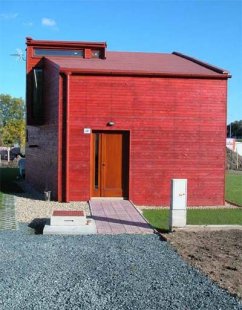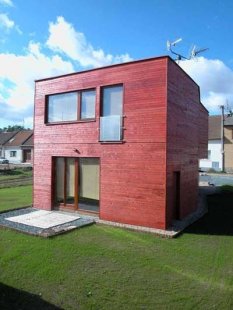
Family house of the Reichel couple

This house is part of a group of buildings that are designed by their authors as objects independent of their surroundings and landscape, so they do not disturb the environment and can be removed at any time without sentiment. The goal of projecting the shape of the floor plan into the section or vice versa is clarity, a better overlookability of the object. The shape is, however, strictly subordinated to the function of the object.
The family house of the Reichel couple was designed in 2002. On a flat plot in the peripheral part of Rajhrad near Brno, among ordinary new family houses, a standalone house for a four-member family was to be built at minimal costs. The layout and construction of the building were adapted to these requirements. The house is not basemented, has a predominantly trapezoidal floor plan. This shape is nearly identically transcribed into the section. The load-bearing structure is a combination of a masonry system on the first floor and a timber half-timbered structure on the second floor, with beam ceilings. The roofing is designed as a combination of a slanted and flat roof with a slight slope. The building is clad with horizontal boarding. The main living area, study, and necessary facilities were situated on the ground floor, while the bedrooms, WC, and bathroom were placed on the upper floor. The compact layout in a minimal compact shape is balanced by small spatial plays of recesses and views that the house provides to its inhabitants. The construction was completed in 2003 at a cost of 1.5 million CZK.
The family house of the Reichel couple was designed in 2002. On a flat plot in the peripheral part of Rajhrad near Brno, among ordinary new family houses, a standalone house for a four-member family was to be built at minimal costs. The layout and construction of the building were adapted to these requirements. The house is not basemented, has a predominantly trapezoidal floor plan. This shape is nearly identically transcribed into the section. The load-bearing structure is a combination of a masonry system on the first floor and a timber half-timbered structure on the second floor, with beam ceilings. The roofing is designed as a combination of a slanted and flat roof with a slight slope. The building is clad with horizontal boarding. The main living area, study, and necessary facilities were situated on the ground floor, while the bedrooms, WC, and bathroom were placed on the upper floor. The compact layout in a minimal compact shape is balanced by small spatial plays of recesses and views that the house provides to its inhabitants. The construction was completed in 2003 at a cost of 1.5 million CZK.
 |
The English translation is powered by AI tool. Switch to Czech to view the original text source.
1 comment
add comment
Subject
Author
Date
Působí trochu nenaplněně - hladově
Libor
13.12.06 01:52
show all comments













