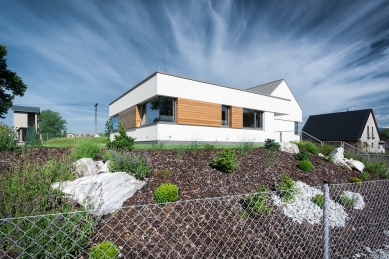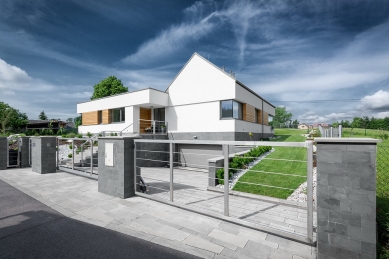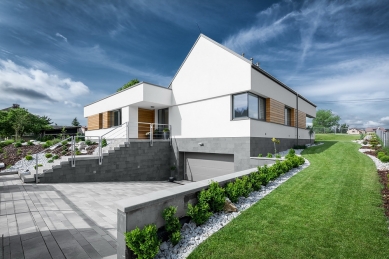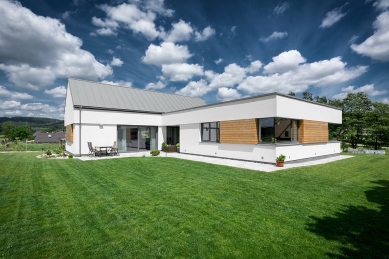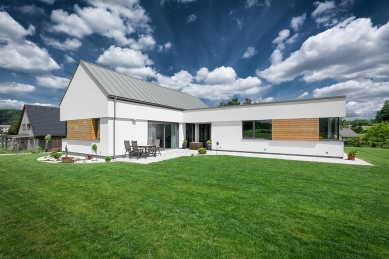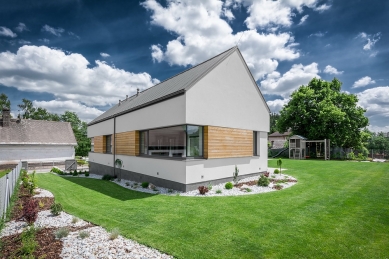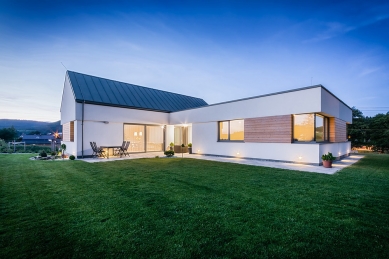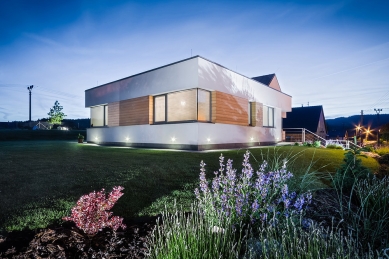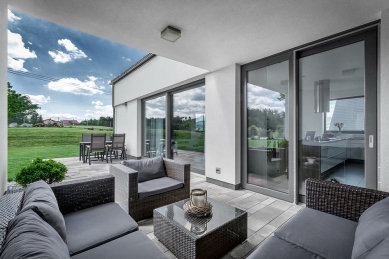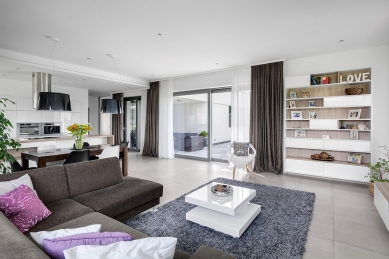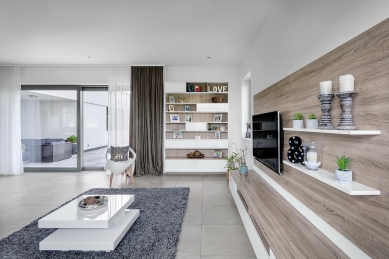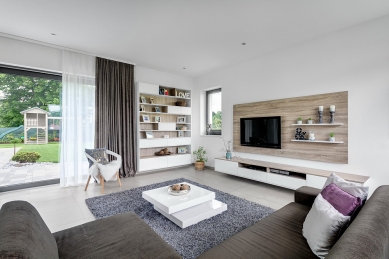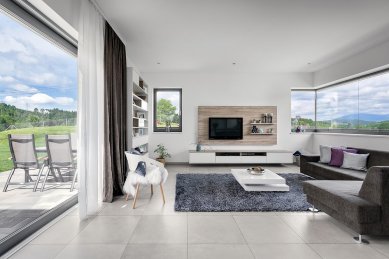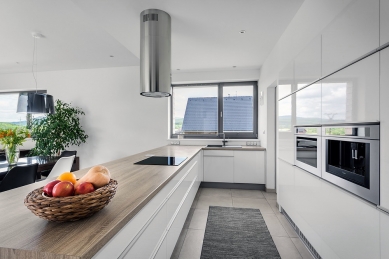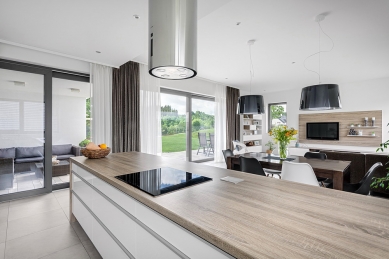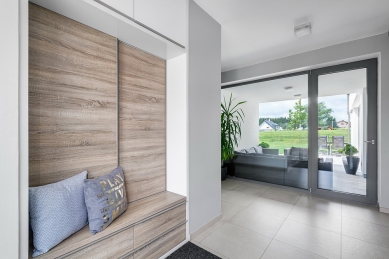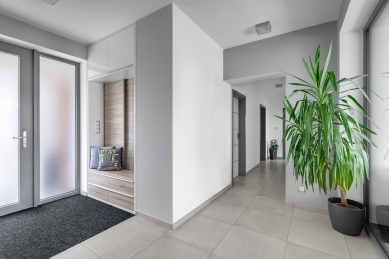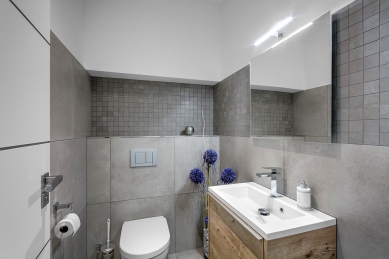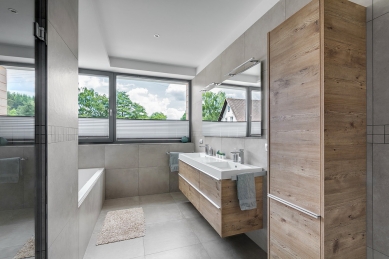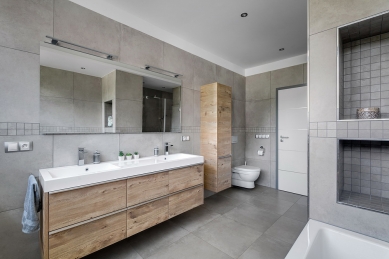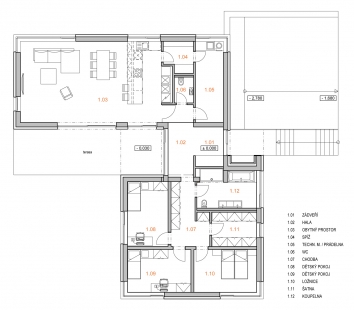
Family house in Nové Dvory

Building plot in a peaceful edge of Trutnov - Nové Dvory captivated builders with a view of the Krkonoš mountains. The majority of the plot is only slightly sloped, but it is separated from the access road by a meter and a half high fence. We received an assignment for a single-storey house with a spacious garage and a workshop, which was not to be connected to the house. The only regulation that influenced the design was the requirement for a gable roof.
Because we wanted to combine the northwest-facing view of the Krkonoš mountains with glazing into the southern living part of the garden, we chose a composition of two masses arranged in an L-shape. The cellar part with a gable roof oriented east-west houses the living space and technical facilities. In the non-cellared part with a flat roof, an entrance hall and a bedroom area are designed.
The connection of both parts is lightened on both sides by a façade set back from the roof line. A covered entrance to the house is created in the eastern façade, while in the western façade, there is a wind-protected niche of the covered terrace. The white façades of the house are complemented by wooden cladding between the window columns and a plinth of gray slate.
The house is entered via an outdoor staircase. In the covered entrance, a wooden-lined niche with a bench is designed. The small vestibule with storage space leads to the entrance hall with a view of the garden. The hall connects the living part of the house with the bedroom part.
Because we wanted to combine the northwest-facing view of the Krkonoš mountains with glazing into the southern living part of the garden, we chose a composition of two masses arranged in an L-shape. The cellar part with a gable roof oriented east-west houses the living space and technical facilities. In the non-cellared part with a flat roof, an entrance hall and a bedroom area are designed.
The connection of both parts is lightened on both sides by a façade set back from the roof line. A covered entrance to the house is created in the eastern façade, while in the western façade, there is a wind-protected niche of the covered terrace. The white façades of the house are complemented by wooden cladding between the window columns and a plinth of gray slate.
The house is entered via an outdoor staircase. In the covered entrance, a wooden-lined niche with a bench is designed. The small vestibule with storage space leads to the entrance hall with a view of the garden. The hall connects the living part of the house with the bedroom part.
The English translation is powered by AI tool. Switch to Czech to view the original text source.
1 comment
add comment
Subject
Author
Date
krov
Eva
16.08.17 11:23
show all comments


