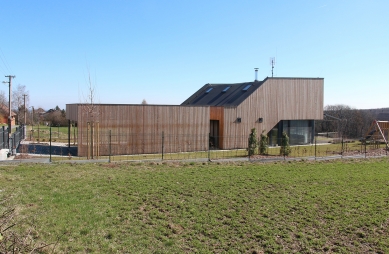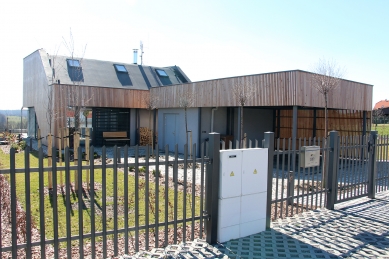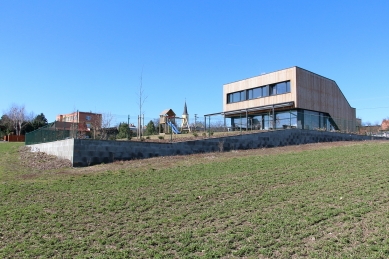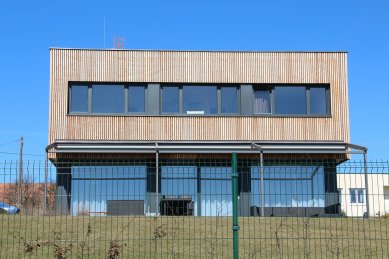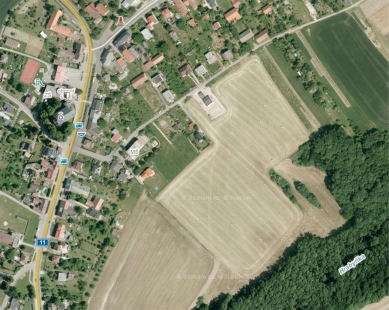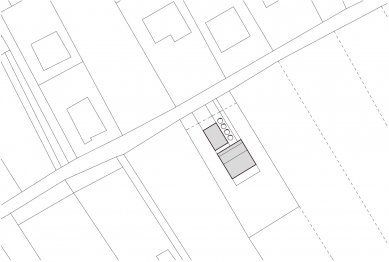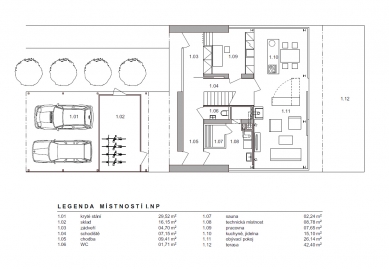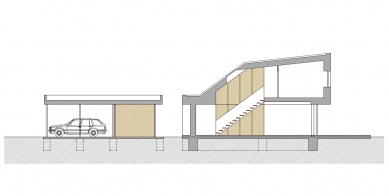
Family house in the Opava region

The edge of the village, southeast slope overlooking a forested valley and the panorama of the Beskids. The family house is designed as a single-story building with a living attic. It is covered with a sloping roof with a variable pitch. The covered parking area with storage is a separate structure that compositionally defines the entrance forecourt.
A meerkat with wooden fur motionlessly gazing into the valley.
The layout of the house is linearly divided into an entrance, service background, and living space opening to the exterior in three directions. The attic features bedrooms oriented for views and sunlight.
The house is designed as a transverse three-tract. The load-bearing structure consists of a steel frame and ceramic blocks.
A meerkat with wooden fur motionlessly gazing into the valley.
The layout of the house is linearly divided into an entrance, service background, and living space opening to the exterior in three directions. The attic features bedrooms oriented for views and sunlight.
The house is designed as a transverse three-tract. The load-bearing structure consists of a steel frame and ceramic blocks.
The English translation is powered by AI tool. Switch to Czech to view the original text source.
0 comments
add comment



