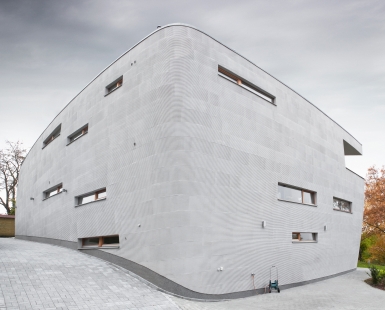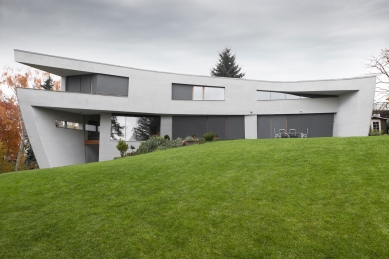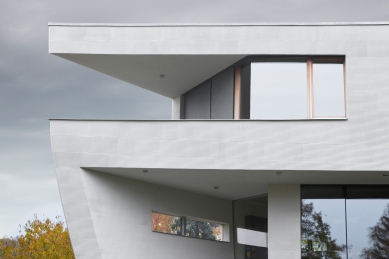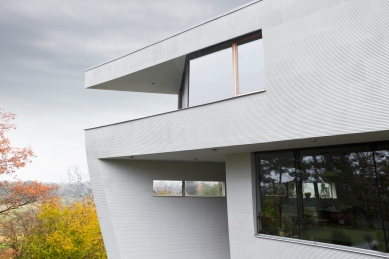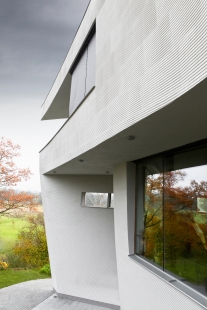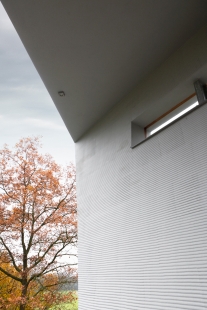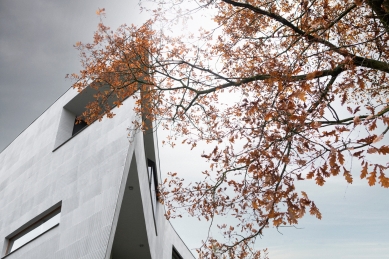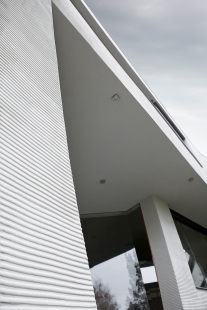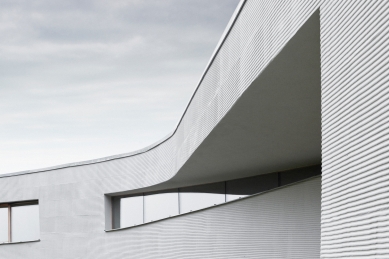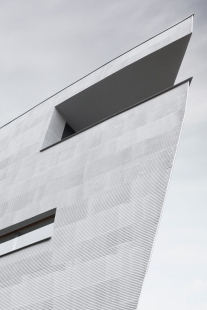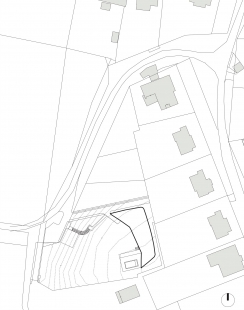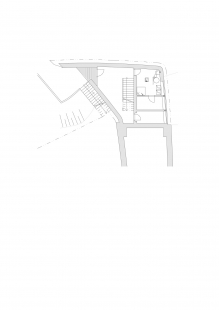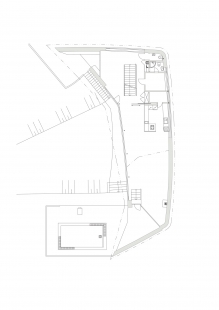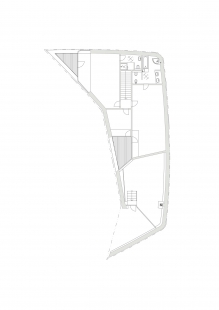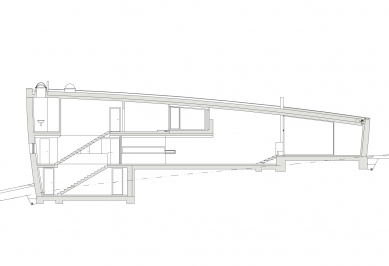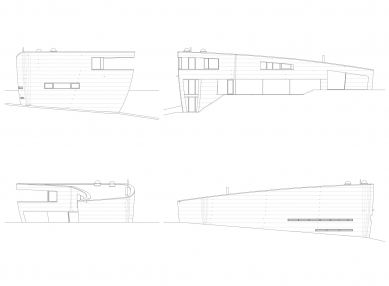
Family House Plzeň

Architects seek solutions and find potential even in seemingly hopeless situations. One such challenge was the plot in the residential area of Černice on the southern outskirts of Plzeň, which had a favorable southwest orientation and offered panoramic views of the landscape, but the small plateau remained empty for a long time due to the steep slope. Previous buyers found the land on the terrain edge inaccessible and undriveable.
It was during the time when Zdeněk Fránek was designing the Černošice prayer house for the Církev bratrská that a client reached out, whose great-uncle Bořivoj Kriegerbeck was a close collaborator of Adolf Loos during several of his projects in Plzeň in the late 20s and early 30s, expressing a desire to build a house for his family. For Zdeněk Fránek, the plot was a challenge where he maximized the panoramic views of the landscape while ensuring the owners sufficient privacy from passersby. The house cannot be seen from the adjacent road. The access road (steep as a black ski slope) is electrically heated to remain passable even in unfavorable weather. From the gardens of the neighboring houses, only the rounded wall with narrow window slots can be seen. The main facade opens to the southwest towards the landscape with large-format windows. The rounded wings embrace the adjacent garden (a cultivated mature forest) and simultaneously provide covered outdoor spaces.
The realization was entrusted to the same company that already had experience from the Černošice prayer house, allowing for the perfect rounded shapes with horizontally ribbed plaster to be achieved with porotherm blocks through an archway structure, enabling the linear dynamics of the entire building.
The investor's satisfaction is evidenced by the fact that after ten years, he turned to Fránek's studio again to design another house for him at the lower part of the plot.
It was during the time when Zdeněk Fránek was designing the Černošice prayer house for the Církev bratrská that a client reached out, whose great-uncle Bořivoj Kriegerbeck was a close collaborator of Adolf Loos during several of his projects in Plzeň in the late 20s and early 30s, expressing a desire to build a house for his family. For Zdeněk Fránek, the plot was a challenge where he maximized the panoramic views of the landscape while ensuring the owners sufficient privacy from passersby. The house cannot be seen from the adjacent road. The access road (steep as a black ski slope) is electrically heated to remain passable even in unfavorable weather. From the gardens of the neighboring houses, only the rounded wall with narrow window slots can be seen. The main facade opens to the southwest towards the landscape with large-format windows. The rounded wings embrace the adjacent garden (a cultivated mature forest) and simultaneously provide covered outdoor spaces.
The realization was entrusted to the same company that already had experience from the Černošice prayer house, allowing for the perfect rounded shapes with horizontally ribbed plaster to be achieved with porotherm blocks through an archway structure, enabling the linear dynamics of the entire building.
The investor's satisfaction is evidenced by the fact that after ten years, he turned to Fránek's studio again to design another house for him at the lower part of the plot.
The English translation is powered by AI tool. Switch to Czech to view the original text source.
0 comments
add comment


