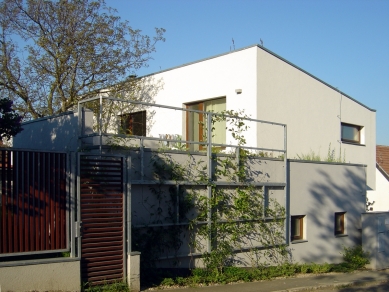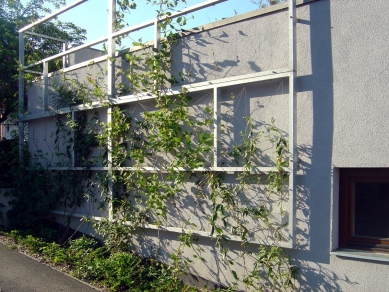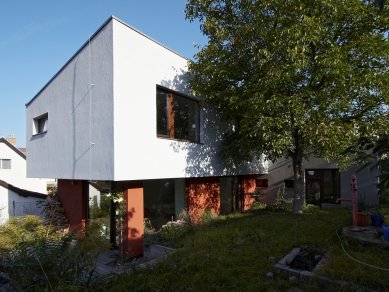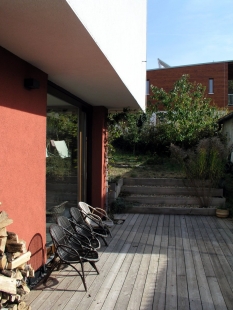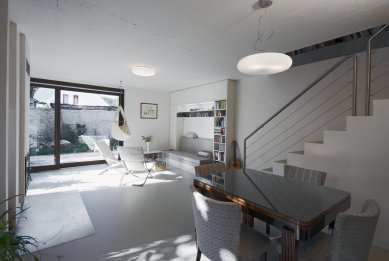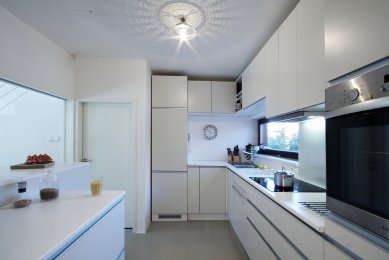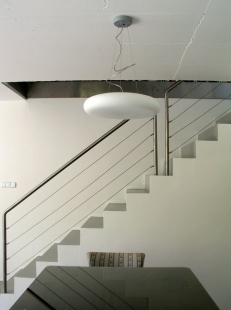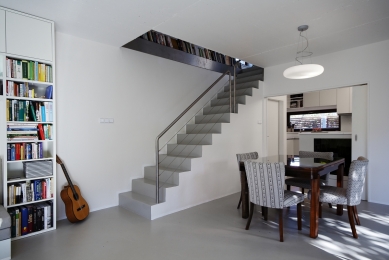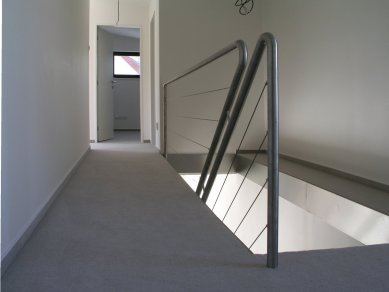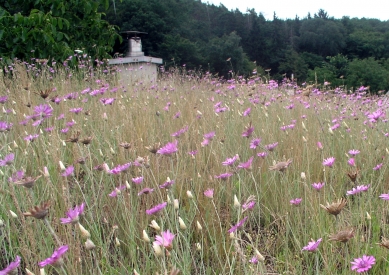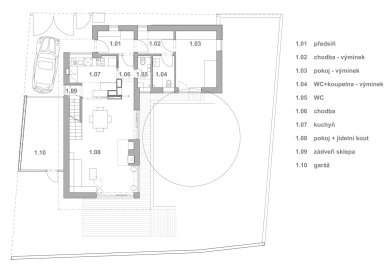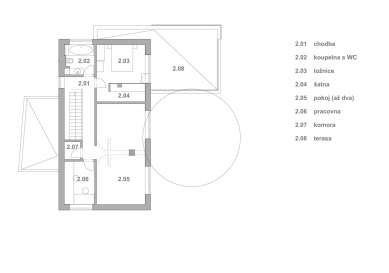
Family House "Under the Walnut"

We realized our own house on a small plot of land in the outskirts of Prague.
Originally, there was a brick house with a footprint of 8x4 meters from the 1920s, made of low-quality bricks, completely unsuitable for renovation. However, the dominant feature of the plot, which has a total area of 320 m², gradually became an approximately thirty-year-old walnut tree, situated almost in the middle of the lot, which we wanted to preserve unlike the house. We resolved the seemingly unsolvable situation with the support of neighbors, the Environmental Protection Department, and exceptions from the building regulations by placing the house almost on the border of the plot. The living rooms thus open into a private "atrium" with the walnut tree, creating a unique genius loci.
In view of the surrounding very fragmented and small-scale development, the new house is also quite articulated; each volume is additionally defined by a different facade color. The composition at the level of the first floor is simply solved in the shape of an "L", with the wing facing the street dedicated to a separate room with facilities (a granny flat). The main volume is two stories high. The mass of the second floor is set back, which not only adds usable space to the house but also provides shade to the glazed areas of the ground floor during the summer days.
The layout is maximally economical, utilizing the ideal orientation of the plot. To the north and thus to the street are situated the utility rooms, while the living spaces open towards the garden to the southeast. Since the house has a basement, the above-ground floors can remain airy and free of most storage furniture. The feeling of free space, even on such a small area, is further enhanced by light colors, used consistently on all components of the fixed interior furnishings.
Dominant is white - on the walls, steel frames with glazed transoms, and built-in furniture. It is complemented by a light gray poured epoxy floor throughout the ground floor living space and a light gray wall-to-wall carpet on the upper floor. Colorful accents are brought into the house by everyday life - for example, an old dining table that had to be used, flowers, children's toys...
The structural solution is traditional; the load-bearing walls are made of ceramic blocks, the ceiling above the basement is made of stacked MIAKO, and above the first floor, it is a monolithic reinforced concrete. The roof structure of the shed roof is wooden, relatively massive due to the anticipated weight of the vegetation layer. Thermal insulation was designed and optimized using a computational model. The combination of windows with triple glazing, insulating the mass of the second floor with 16 cm thick polystyrene, proved to be the most effective, while insulating the outer walls of the ground floor turned out to be an unnecessary investment, which are therefore only coated with thermal insulation plaster. The roofs are insulated with mineral wool, and the walkable terrace above the granny flat is insulated with extruded polystyrene, given the inverted construction. The greening of the roofs was not accounted for in the calculations; observations in operation confirmed its contribution to improving the climate in the roof space, especially in the summer months.
The house is designed with warm air heating and ventilation with heat recovery. The total heat consumption of the house is estimated at 9 kW. For the most demanding days of the year, heating with a solid fuel fireplace is planned, which at a power of 5 kW should cover the heating needs.
Great attention was paid to greenery - both to protect the walnut tree during construction and subsequently to protect the foundation from its roots, as well as efficient planting - not only for the garden but also for the roof areas and climbing the facades. The roofs - "flowering meadows" - can now absorb up to 60% of rainwater, and the facades are gradually covered with blooming honeysuckles, hydrangeas, and grapevines.
Originally, there was a brick house with a footprint of 8x4 meters from the 1920s, made of low-quality bricks, completely unsuitable for renovation. However, the dominant feature of the plot, which has a total area of 320 m², gradually became an approximately thirty-year-old walnut tree, situated almost in the middle of the lot, which we wanted to preserve unlike the house. We resolved the seemingly unsolvable situation with the support of neighbors, the Environmental Protection Department, and exceptions from the building regulations by placing the house almost on the border of the plot. The living rooms thus open into a private "atrium" with the walnut tree, creating a unique genius loci.
In view of the surrounding very fragmented and small-scale development, the new house is also quite articulated; each volume is additionally defined by a different facade color. The composition at the level of the first floor is simply solved in the shape of an "L", with the wing facing the street dedicated to a separate room with facilities (a granny flat). The main volume is two stories high. The mass of the second floor is set back, which not only adds usable space to the house but also provides shade to the glazed areas of the ground floor during the summer days.
The layout is maximally economical, utilizing the ideal orientation of the plot. To the north and thus to the street are situated the utility rooms, while the living spaces open towards the garden to the southeast. Since the house has a basement, the above-ground floors can remain airy and free of most storage furniture. The feeling of free space, even on such a small area, is further enhanced by light colors, used consistently on all components of the fixed interior furnishings.
Dominant is white - on the walls, steel frames with glazed transoms, and built-in furniture. It is complemented by a light gray poured epoxy floor throughout the ground floor living space and a light gray wall-to-wall carpet on the upper floor. Colorful accents are brought into the house by everyday life - for example, an old dining table that had to be used, flowers, children's toys...
The structural solution is traditional; the load-bearing walls are made of ceramic blocks, the ceiling above the basement is made of stacked MIAKO, and above the first floor, it is a monolithic reinforced concrete. The roof structure of the shed roof is wooden, relatively massive due to the anticipated weight of the vegetation layer. Thermal insulation was designed and optimized using a computational model. The combination of windows with triple glazing, insulating the mass of the second floor with 16 cm thick polystyrene, proved to be the most effective, while insulating the outer walls of the ground floor turned out to be an unnecessary investment, which are therefore only coated with thermal insulation plaster. The roofs are insulated with mineral wool, and the walkable terrace above the granny flat is insulated with extruded polystyrene, given the inverted construction. The greening of the roofs was not accounted for in the calculations; observations in operation confirmed its contribution to improving the climate in the roof space, especially in the summer months.
The house is designed with warm air heating and ventilation with heat recovery. The total heat consumption of the house is estimated at 9 kW. For the most demanding days of the year, heating with a solid fuel fireplace is planned, which at a power of 5 kW should cover the heating needs.
Great attention was paid to greenery - both to protect the walnut tree during construction and subsequently to protect the foundation from its roots, as well as efficient planting - not only for the garden but also for the roof areas and climbing the facades. The roofs - "flowering meadows" - can now absorb up to 60% of rainwater, and the facades are gradually covered with blooming honeysuckles, hydrangeas, and grapevines.
The English translation is powered by AI tool. Switch to Czech to view the original text source.
10 comments
add comment
Subject
Author
Date
mnojo,no
A.J.K.
09.12.08 01:54
odpověď (panu, paní, slečně) A.J.K.
E.M.
09.12.08 02:49
zajímavé
Thierry
09.12.08 04:12
dotaz na autora projektu
Vendula K.
17.01.09 06:38
odpověď - podlaha
Eva Rybníčková
17.01.09 11:46
show all comments


