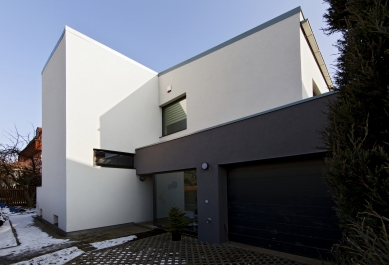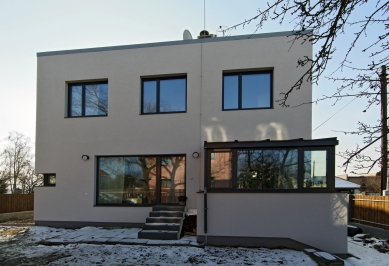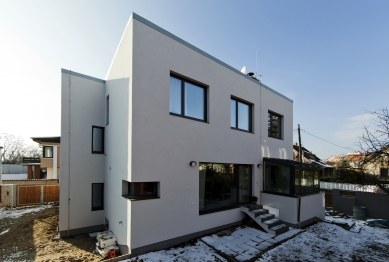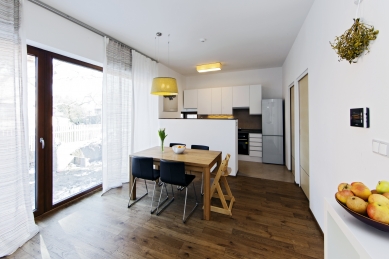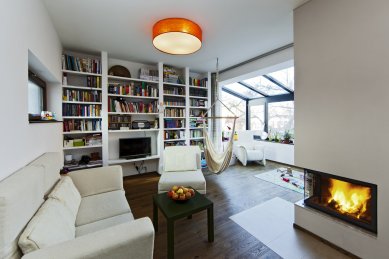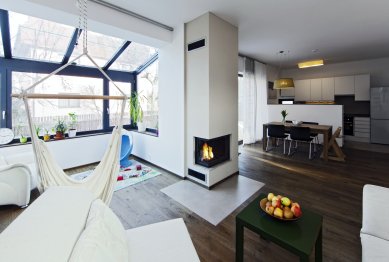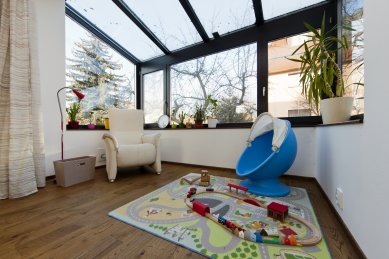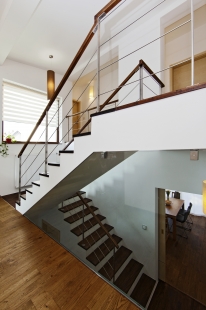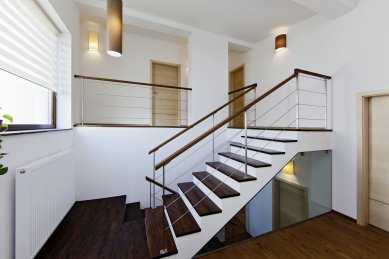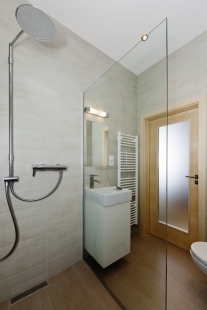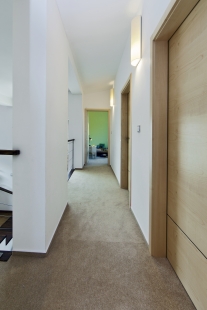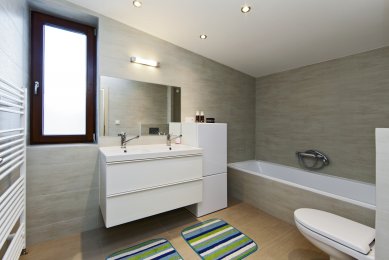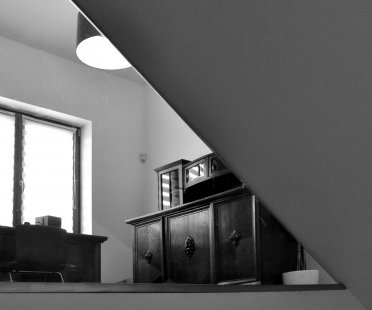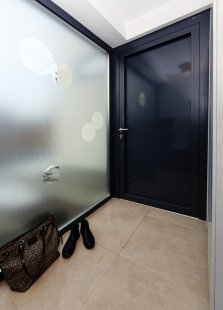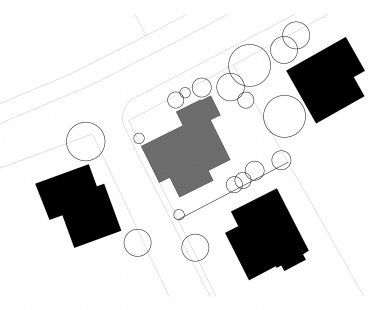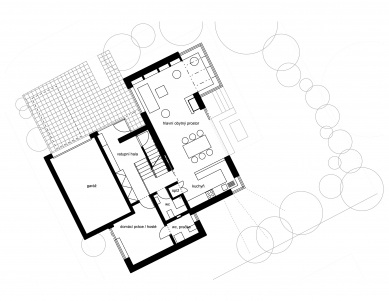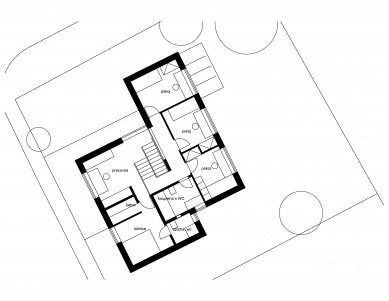
Family house with a winter garden

```html
The house for a family with three children is built in a quiet yet entirely self-sufficient part of Prague, where life thrives. The family is very active, intensively engaged in community life, and the house was not meant to be just a place to sleep.
Concept
The design was developed with respect for mutual respect.
With respect for the privacy of each individual, for the right to be involved or not involved in the common flow of the day. At the same time, it embodies the desire to spend as much time together as possible, recognizing what others are doing.
With respect for the family's knowledge and experience that they do not prefer the generally favored southwest orientation of windows and the need to defend against sunlight rather than welcome it.
With respect for old dreams, such as reading in an armchair in the winter garden, even though in reality there is not much time for taking care of plants.
The plot in a proven location was sought for a long time, but the wait was worthwhile. It is small in area (360 m²), but it optimally suits the dynamics of the family.
Layout
The well-established layout concept of raumplan best fits the above requirements, whereby individual zones are freely interconnected by stairs, and open space seems to flow from one half-level to another, people in these partial spaces are aware of each other's presence, but they can choose to communicate or not... children move to their parents as needed and back to their world, everyone senses that they are together while still having plenty of space for themselves.
Thanks to the five levels of this shared/unshared world, it is possible to gradually add a degree of intimacy up to the final doors that separate each resident's sovereign territory. Throughout the day and night, energy flows through the house in various ways, but remains continuous.
The central staircase connects the entrance hall with the storage room and household tasks, then the main living area with access to the garden, followed by an open office and a connected bedroom with the parents' facilities, and at the top are the rooms and facilities for the children. The partially submerged basement is dedicated to technology and a home workshop.
The volumetric solution corresponds to two masses that are displaced vertically and horizontally relative to each other and connected by the central staircase; the slanted shed roof naturally accounts for this displacement and unifies the overall expression of the house. The scale of the masses is smaller, which corresponds to the surrounding developments. The winter garden adds area, complexity, and attractiveness to the living space while screening the garden seating area from street views.
Technology
The structural solution was chosen considering the option for self-supply in a very traditional manner, with load-bearing vertical walls made of ceramic blocks, insulation according to optimization calculations with 140mm thick polystyrene, windows in wood-aluminum frames with triple glazing. The ceilings are prefabricated from filigrees, the roof frame is wooden and ventilated, and the covering is titanium zinc. The staircase is made of reinforced concrete. The garage features an inverted roof structure for greening.
Heating is provided by underfloor hot water heating, supplemented by radiators in exposed areas, and the heat source is a combined boiler, primarily using gas, similarly for domestic hot water heating (connection to alternative sources has not yet been implemented), additionally, there is an interior fireplace for solid fuels.
A noteworthy detail that eases life is the invisible laundry chute that serves all levels of the living floors and ends directly in the laundry room.
Garden
The design also includes garden planting, which is conceived as edible and "low-maintenance." The lawn is replaced by common meadow grass suitable for trampling, shrubs are chosen for their non-toxicity and natural beauty without the need for significant intervention, and herbs and medicinal plants are prominently featured. The original fruit trees and aged willows are preserved and used to create shelters for children. A strip of lavender is planted on the roof above the entrance and garage, while lilacs and magnolias are planted along the street-facing fence, pleasing the eyes of both residents and passersby. ```
Concept
The design was developed with respect for mutual respect.
With respect for the privacy of each individual, for the right to be involved or not involved in the common flow of the day. At the same time, it embodies the desire to spend as much time together as possible, recognizing what others are doing.
With respect for the family's knowledge and experience that they do not prefer the generally favored southwest orientation of windows and the need to defend against sunlight rather than welcome it.
With respect for old dreams, such as reading in an armchair in the winter garden, even though in reality there is not much time for taking care of plants.
The plot in a proven location was sought for a long time, but the wait was worthwhile. It is small in area (360 m²), but it optimally suits the dynamics of the family.
Layout
The well-established layout concept of raumplan best fits the above requirements, whereby individual zones are freely interconnected by stairs, and open space seems to flow from one half-level to another, people in these partial spaces are aware of each other's presence, but they can choose to communicate or not... children move to their parents as needed and back to their world, everyone senses that they are together while still having plenty of space for themselves.
Thanks to the five levels of this shared/unshared world, it is possible to gradually add a degree of intimacy up to the final doors that separate each resident's sovereign territory. Throughout the day and night, energy flows through the house in various ways, but remains continuous.
The central staircase connects the entrance hall with the storage room and household tasks, then the main living area with access to the garden, followed by an open office and a connected bedroom with the parents' facilities, and at the top are the rooms and facilities for the children. The partially submerged basement is dedicated to technology and a home workshop.
The volumetric solution corresponds to two masses that are displaced vertically and horizontally relative to each other and connected by the central staircase; the slanted shed roof naturally accounts for this displacement and unifies the overall expression of the house. The scale of the masses is smaller, which corresponds to the surrounding developments. The winter garden adds area, complexity, and attractiveness to the living space while screening the garden seating area from street views.
Technology
The structural solution was chosen considering the option for self-supply in a very traditional manner, with load-bearing vertical walls made of ceramic blocks, insulation according to optimization calculations with 140mm thick polystyrene, windows in wood-aluminum frames with triple glazing. The ceilings are prefabricated from filigrees, the roof frame is wooden and ventilated, and the covering is titanium zinc. The staircase is made of reinforced concrete. The garage features an inverted roof structure for greening.
Heating is provided by underfloor hot water heating, supplemented by radiators in exposed areas, and the heat source is a combined boiler, primarily using gas, similarly for domestic hot water heating (connection to alternative sources has not yet been implemented), additionally, there is an interior fireplace for solid fuels.
A noteworthy detail that eases life is the invisible laundry chute that serves all levels of the living floors and ends directly in the laundry room.
Garden
The design also includes garden planting, which is conceived as edible and "low-maintenance." The lawn is replaced by common meadow grass suitable for trampling, shrubs are chosen for their non-toxicity and natural beauty without the need for significant intervention, and herbs and medicinal plants are prominently featured. The original fruit trees and aged willows are preserved and used to create shelters for children. A strip of lavender is planted on the roof above the entrance and garage, while lilacs and magnolias are planted along the street-facing fence, pleasing the eyes of both residents and passersby. ```
The English translation is powered by AI tool. Switch to Czech to view the original text source.
0 comments
add comment


