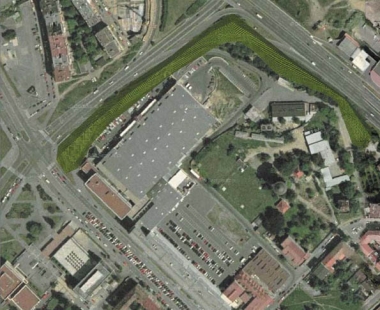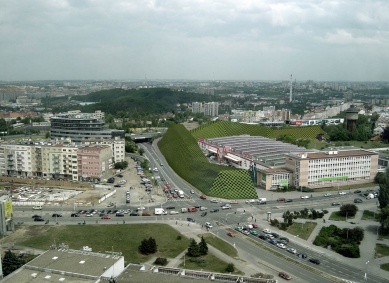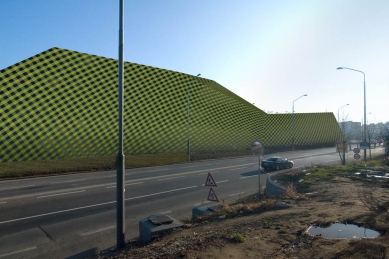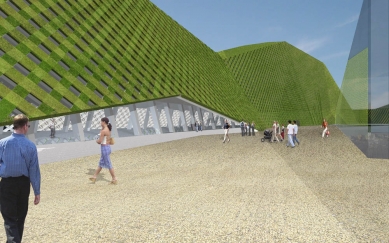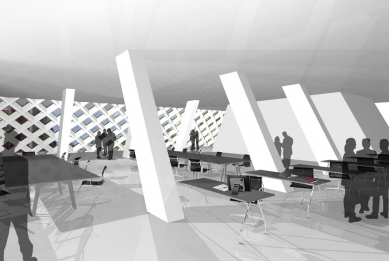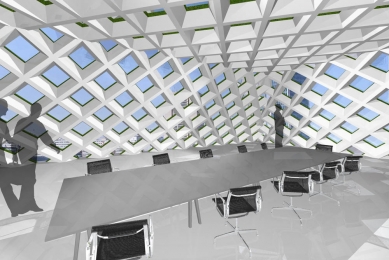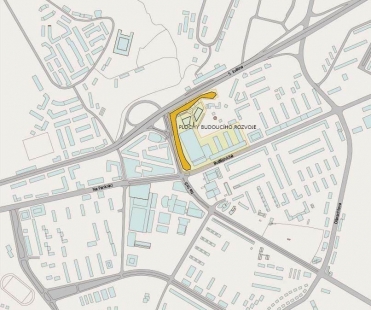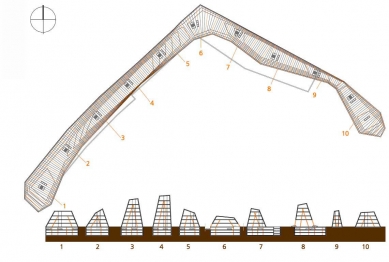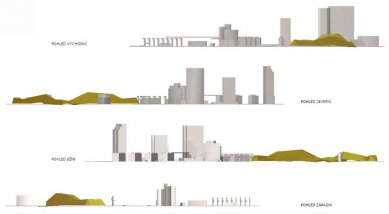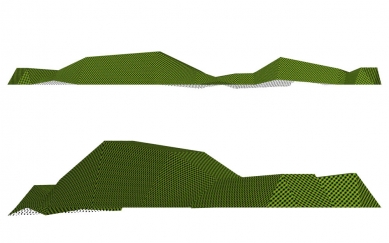
House – rampart

 |
The factors that determined the shape and idea of our solution were several: primarily, it was the traffic, which significantly determines the entire site from the highway side. Another significant factor was the size of the plot and its boundaries, which are largely delineated by the highway along with the access road. These roads are not urban-forming elements that would allow for the normal flow of life, but rather barriers. Mainly these reasons led us to propose a new building that hugs the hard-to-build boundaries of the site.
The resulting shape of the object was conceived with the help of a computer. We defined the boundary parameter that met the setbacks and was maximally feasible. We chose the slope of the side walls based on the slope of the earth mounds. The last parameter was the cross-sections that defined critical points at the highest floors. These data generated the final shape of the mound.
The design of the multifunctional building, therefore, arises from the establishment of the concept of the house as an earth mound creating a protective embrace for the rest of the plot. The chosen shape delineates the plot and brings a calming effect to the entire surroundings. The gently sloped façade of the object essentially serves as a grassy roof interspersed with a regular grid of square windows. The layers of the façade allow for the planting of grass and intense greenery, which effectively absorbs noise from the neighboring roads. The ground floor of the building is entirely dedicated to shops and services. The upper floors consist of leasable offices. Internal communication runs through centrally located cores in the skeletal system. The narrow elongated floor plan at the basement level is filled with garages.
The English translation is powered by AI tool. Switch to Czech to view the original text source.
19 comments
add comment
Subject
Author
Date
nápad dobrý, zpracováním si nejsem moc jistý.
honza
21.12.07 03:47
souhlasim
m
21.12.07 10:13
roboti
Vích
21.12.07 11:36
souhlas
šárka
21.12.07 05:12
Lidskost
P.Nasadil
21.12.07 09:07
show all comments


