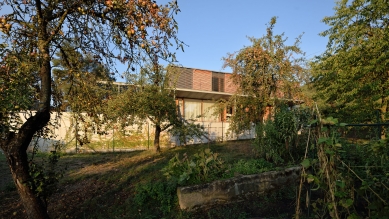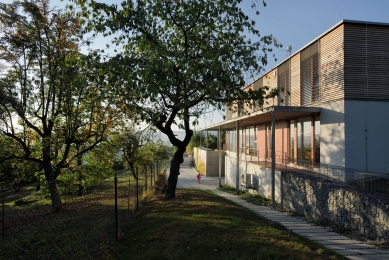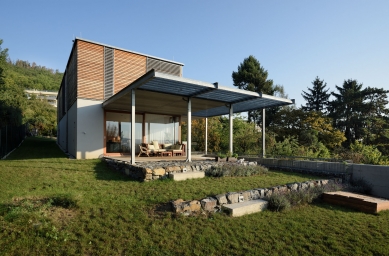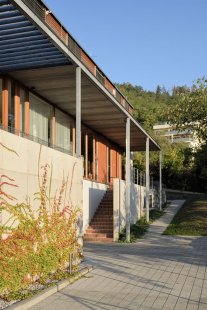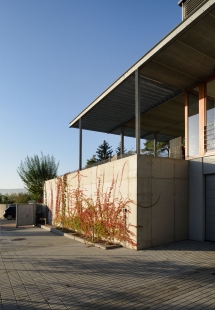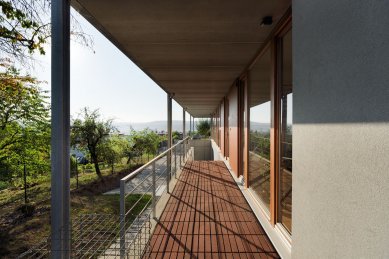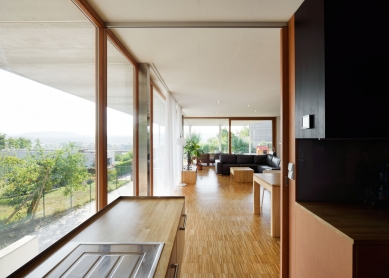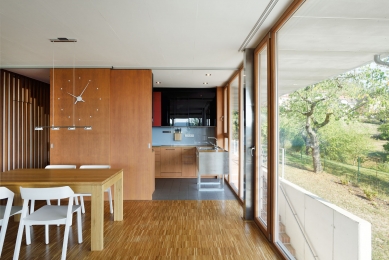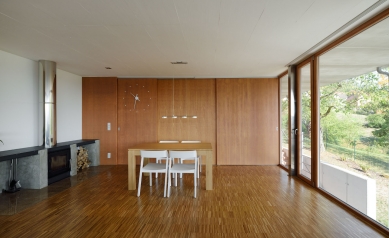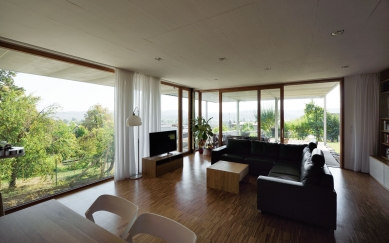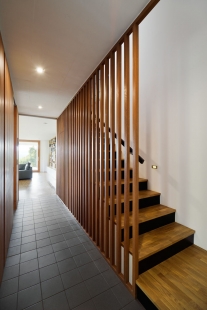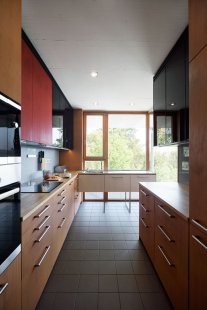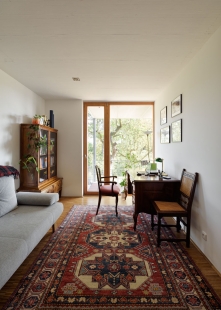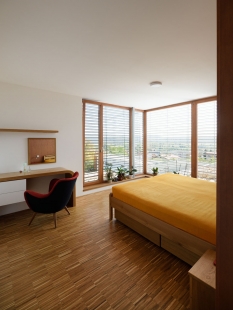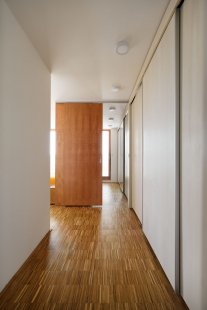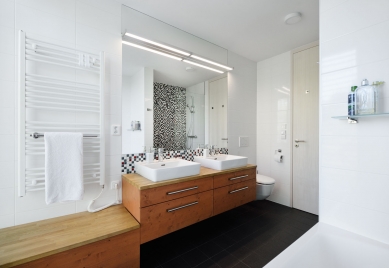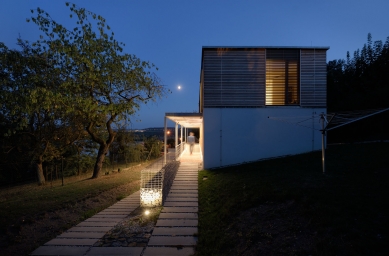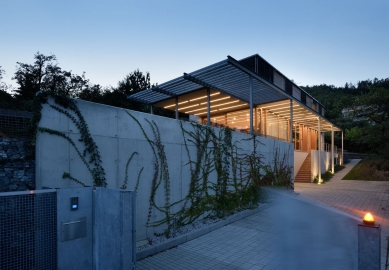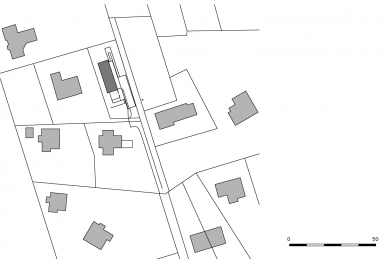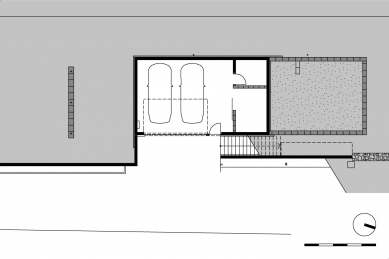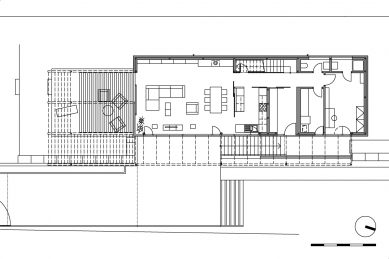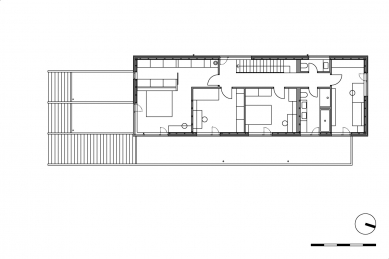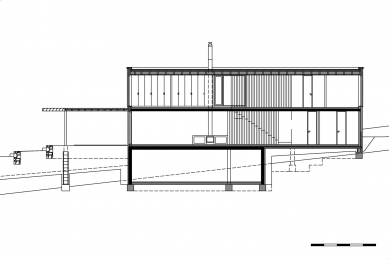
Family house Prague - Radotín
construction "turnkey" SCHAUFLER-ROSKOVEC, s.r.o.

The plot is narrow and sloped but offers a unique view of the Berounka Valley. The two-story partially basement house is maximally sized in accordance with the given building regulations. The flat roof of the terrace and outdoor staircase shades the glazed areas on the eastern and southern sides of the ground floor from the sun. The garden is filled into the retaining walls.
The underground floor (garage and cellar) is made of monolithic reinforced concrete, the ground floor with a reinforced concrete ceiling slab supports a steel skeleton with masonry, and the second floor is a classic wooden structure. The thermally insulating facade of the ground floor is made of foam polystyrene with plaster, while the second floor has a ventilated facade made of larch slats without surface treatment. The outdoor steel structure is hot-dip galvanized.
The underground floor (garage and cellar) is made of monolithic reinforced concrete, the ground floor with a reinforced concrete ceiling slab supports a steel skeleton with masonry, and the second floor is a classic wooden structure. The thermally insulating facade of the ground floor is made of foam polystyrene with plaster, while the second floor has a ventilated facade made of larch slats without surface treatment. The outdoor steel structure is hot-dip galvanized.
The English translation is powered by AI tool. Switch to Czech to view the original text source.
0 comments
add comment


