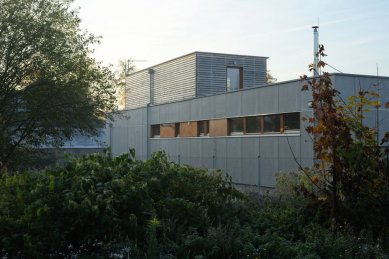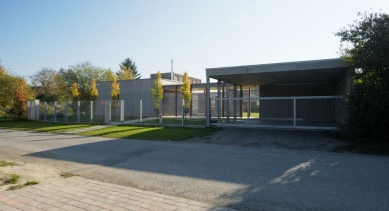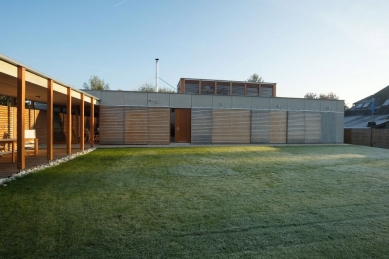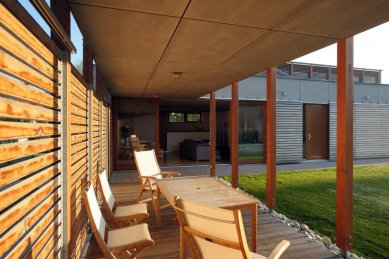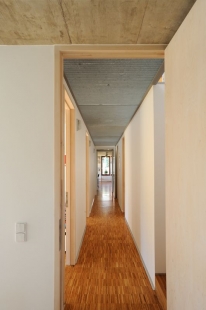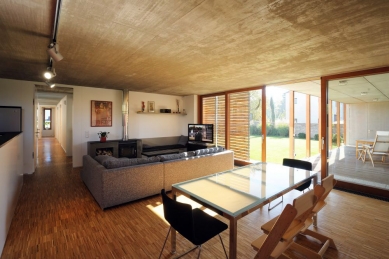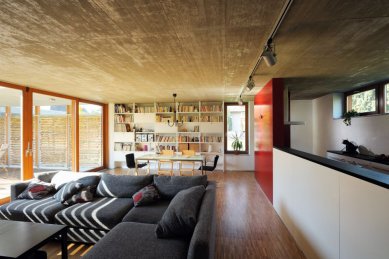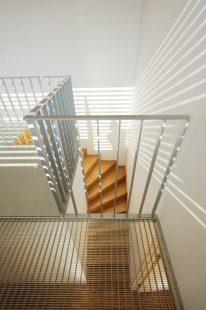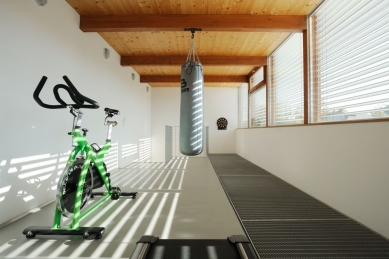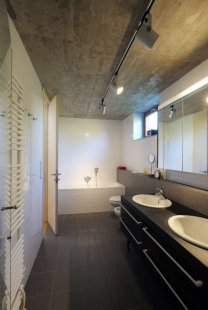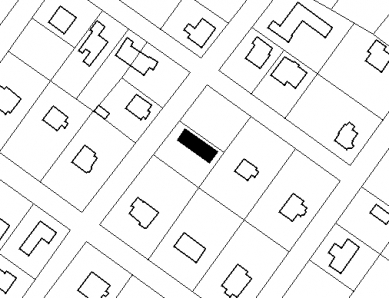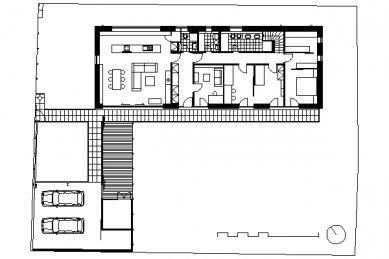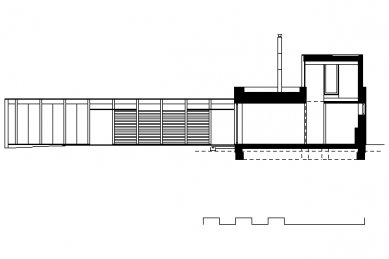
Family House in Klánovice

Load-bearing external walls made of TESUZ blocks (dry masonry) without internal plaster, reinforced concrete ceiling slab, wooden structural elements made of glued laminated timber, exterior shell with thermal insulation and cladding with CETRIS boards without surface treatment, flat roof with inverted composition, wooden EURO windows, shading with sliding shutters and external blinds, covered outdoor terrace, carport, garage for a motorcycle, outdoor storage, gym on the 2nd floor.
The English translation is powered by AI tool. Switch to Czech to view the original text source.
6 comments
add comment
Subject
Author
Date
Re: omítky
Matej Farkas
18.01.11 11:20
obklady
A.J.K
18.01.11 10:14
re A.J.K
rk
19.01.11 08:01
Tesuz
P_H
20.01.11 08:54
To the author
Norbert
20.01.11 09:22
show all comments


