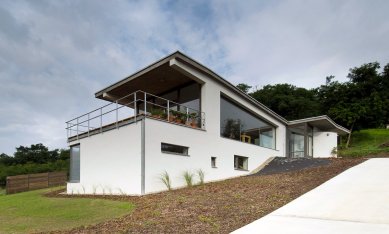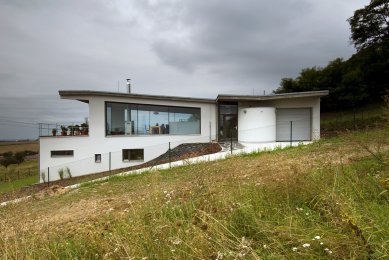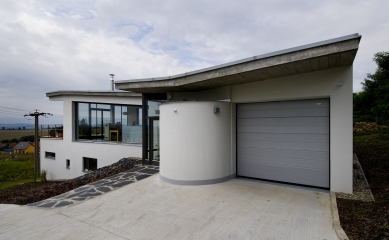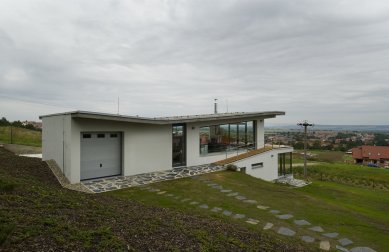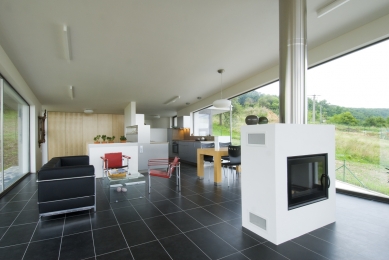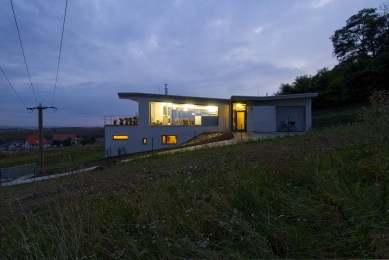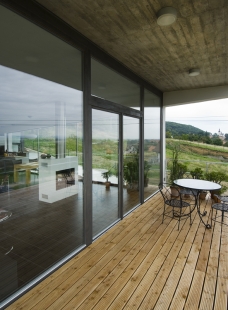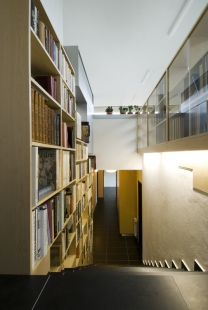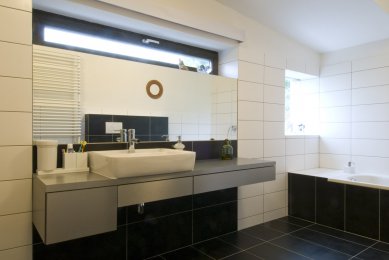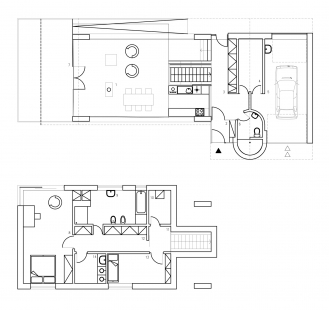
Family House Pustiměř
<div>Inverted house with a view</div>

The neat village is located at the end of the flat area of Haná, in places where it rises with a southern slope and transitions into the Drahanská Highlands. The village was not significantly damaged by inappropriate construction in the twentieth century, neither during socialism nor in the years without rules after 1989. Only today is a new housing estate of family houses beginning to rise on the edge of the village, which fortunately connects to the original street network and complements it. At the end of this area, beneath the ridge of the southern slope, the building is situated. Above the building, there is only a water tower and a preserve for forest game. Construction in this direction will no longer continue.
The place has a special atmosphere reminiscent of coastal areas. It is well-sunned and has a distant view, sheltered from the wind from the north, while the flat agricultural area stretches several dozen meters below the observer's feet.
The spatial layout used in this building has been attempted by the authors several times before. However, realization has only occurred in reconstructions thus far. The basis of the layout is that the main living space is situated above the bedrooms, where a lower temperature is usually desired. Heat from the central heating naturally rises to the upper living floor through the open space of the staircase. In the warm months, on the other hand, the lower spaces are protected from overheating. At the level of the floor, on the terrace in front of the living area, there is then a greater sense of privacy, enhanced by the height difference compared to the terrain, over which random passersby move. This allows the main living space to be freed with generous glazing.
The house is designed for two inhabitants and guests, children, and grandchildren. The lower part is partially sunk into the ground, containing 2 bedrooms, a bathroom, a dressing room, and a laundry room with a boiler room. Its ceiling creates a continuous horizontal surface, an elevated platform where the main living space occurs. The slightly broken roof is set on four columns, and the area is open to the exterior on three sunlit sides through glass walls. From the southern side, there is access to the terrace, and the roof far overhangs the glass wall to create a covered outdoor seating area, but also to provide shade and protect the space from overheating. From the west, the terrace level is connected to the terrain by a ramp, over which the roof also extends. The western windows have the option of shading with a textile screen. On the northern side, the garage is set directly on the ground, thus three steps lower, which closes off the main living space from this side. The garage is traversable so that necessary machinery and materials can access the garden via the access road.
An oval capsule with a toilet for the upper part of the house is inserted into the simple, geometric layout of the floor plan at the entrance. The lower part is descended via a staircase, which also serves as a library.
The house is plastered and made of ceramic blocks.
The place has a special atmosphere reminiscent of coastal areas. It is well-sunned and has a distant view, sheltered from the wind from the north, while the flat agricultural area stretches several dozen meters below the observer's feet.
The spatial layout used in this building has been attempted by the authors several times before. However, realization has only occurred in reconstructions thus far. The basis of the layout is that the main living space is situated above the bedrooms, where a lower temperature is usually desired. Heat from the central heating naturally rises to the upper living floor through the open space of the staircase. In the warm months, on the other hand, the lower spaces are protected from overheating. At the level of the floor, on the terrace in front of the living area, there is then a greater sense of privacy, enhanced by the height difference compared to the terrain, over which random passersby move. This allows the main living space to be freed with generous glazing.
The house is designed for two inhabitants and guests, children, and grandchildren. The lower part is partially sunk into the ground, containing 2 bedrooms, a bathroom, a dressing room, and a laundry room with a boiler room. Its ceiling creates a continuous horizontal surface, an elevated platform where the main living space occurs. The slightly broken roof is set on four columns, and the area is open to the exterior on three sunlit sides through glass walls. From the southern side, there is access to the terrace, and the roof far overhangs the glass wall to create a covered outdoor seating area, but also to provide shade and protect the space from overheating. From the west, the terrace level is connected to the terrain by a ramp, over which the roof also extends. The western windows have the option of shading with a textile screen. On the northern side, the garage is set directly on the ground, thus three steps lower, which closes off the main living space from this side. The garage is traversable so that necessary machinery and materials can access the garden via the access road.
An oval capsule with a toilet for the upper part of the house is inserted into the simple, geometric layout of the floor plan at the entrance. The lower part is descended via a staircase, which also serves as a library.
The house is plastered and made of ceramic blocks.
studio NEW WORK
The English translation is powered by AI tool. Switch to Czech to view the original text source.
0 comments
add comment


