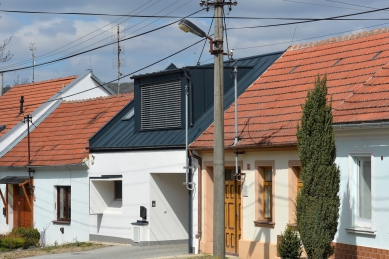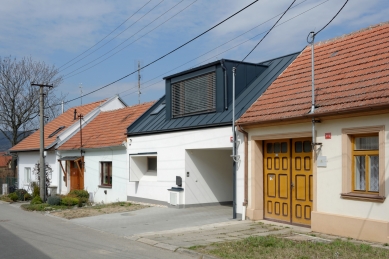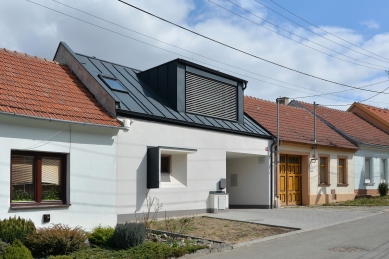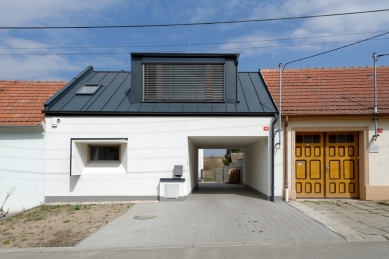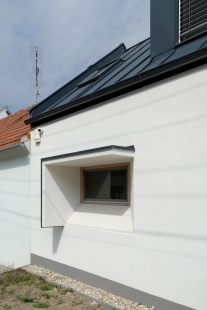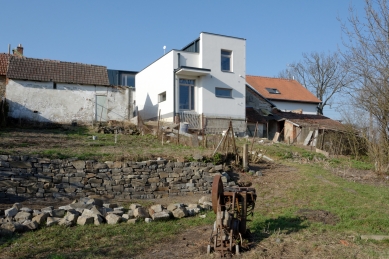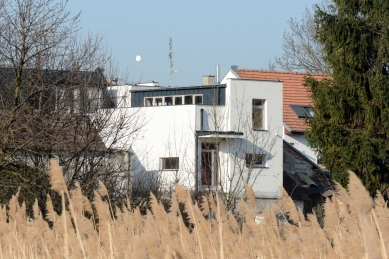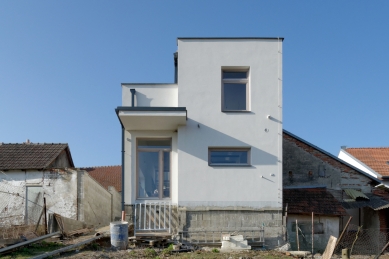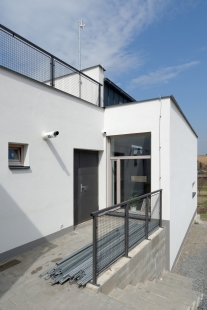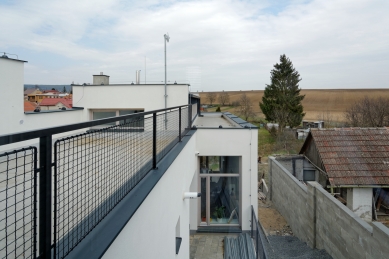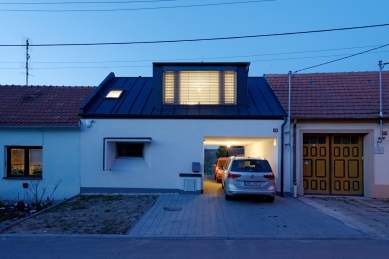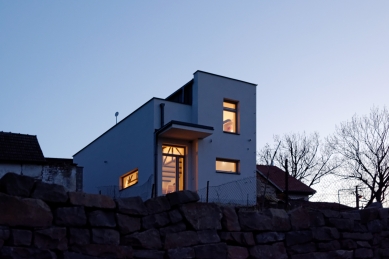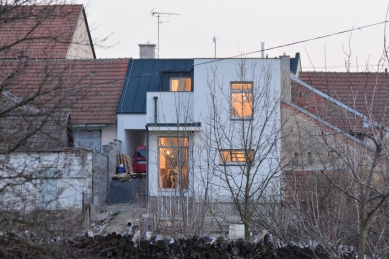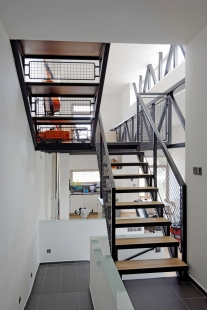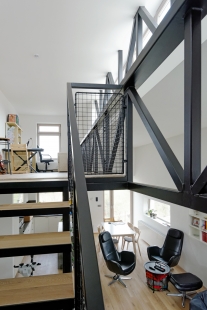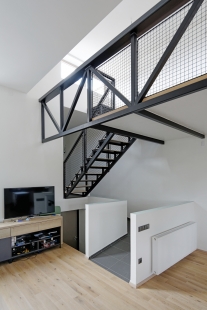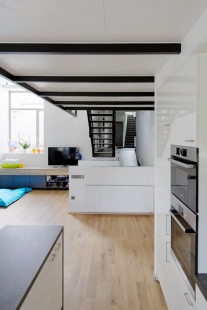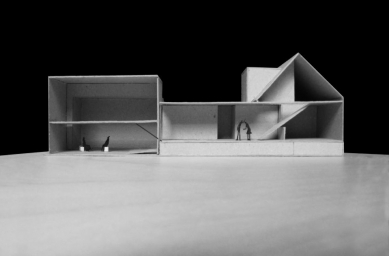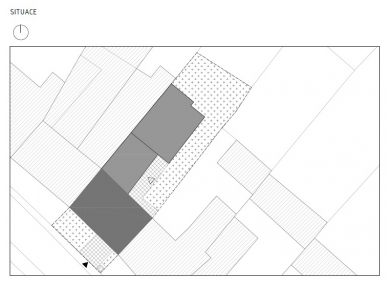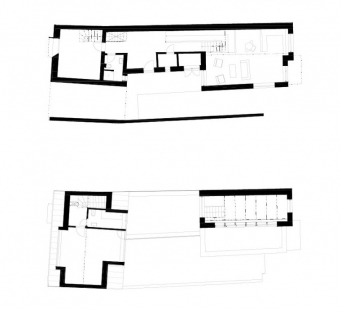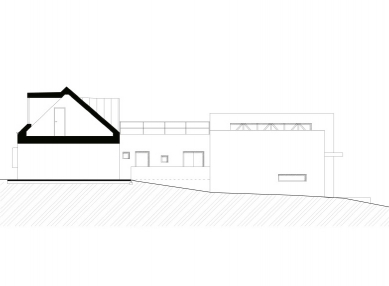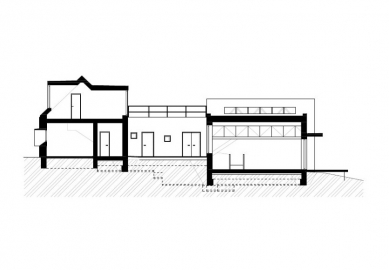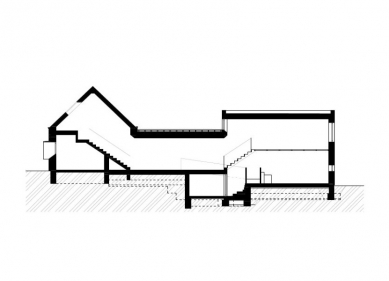
Family House Rousínov
reconstruction of a row family house

The house is built in a situation typical for traditionally organized settlement structures in Moravia and Bohemia. That is, in a row housing development creating streets, where the shorter part of the building is oriented toward the street and the longer, previously agricultural part extends into a narrow plot of yard and garden.
The urban structure that arises in this way is picturesque and worth preserving. However, for homeowners (and their architects), it is always difficult to arrange the layout of the building to meet contemporary housing and operational requirements. In this case, in addition, the street wing was unfavorably oriented to the southwest, while the yard and garden faced northeast. The advantage was the descending terrain of the garden, which ends at a stream. The gentle slope of the terrain thus provides a picturesque view of the fields beyond the stream. The reconstruction of the house significantly reduced the original built-up area, which was primarily made up of agricultural buildings.
The urban structure that arises in this way is picturesque and worth preserving. However, for homeowners (and their architects), it is always difficult to arrange the layout of the building to meet contemporary housing and operational requirements. In this case, in addition, the street wing was unfavorably oriented to the southwest, while the yard and garden faced northeast. The advantage was the descending terrain of the garden, which ends at a stream. The gentle slope of the terrain thus provides a picturesque view of the fields beyond the stream. The reconstruction of the house significantly reduced the original built-up area, which was primarily made up of agricultural buildings.
studio NEW WORK
The English translation is powered by AI tool. Switch to Czech to view the original text source.
2 comments
add comment
Subject
Author
Date
Podobnost čistě náhodná
fifthfinger
20.12.19 09:22
Evokace ?
Ukazovak
25.12.19 12:52
show all comments



