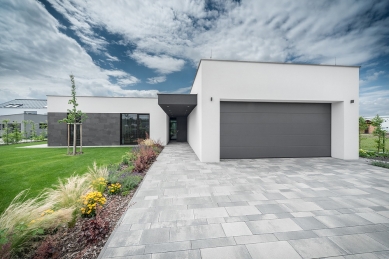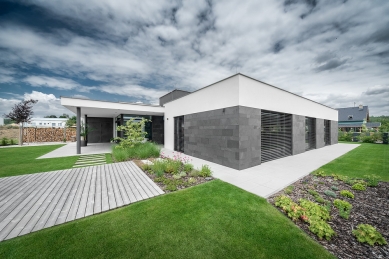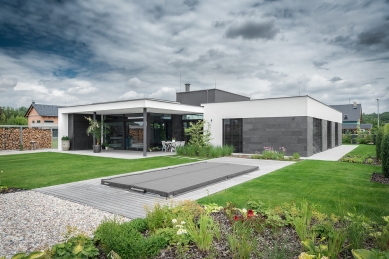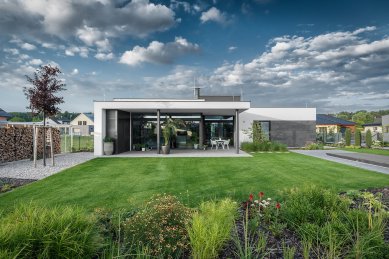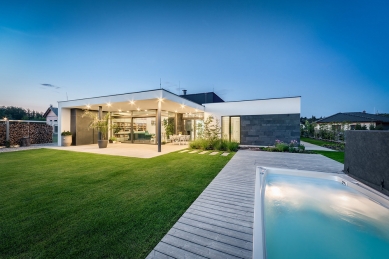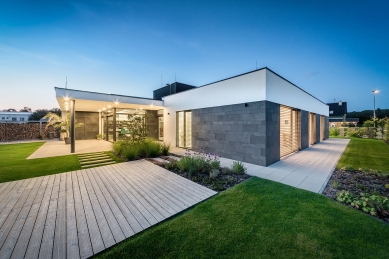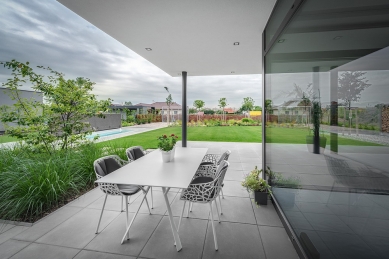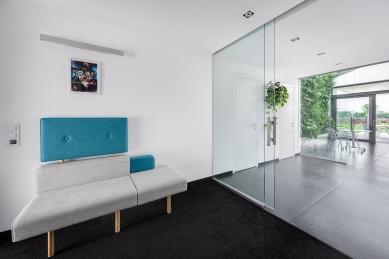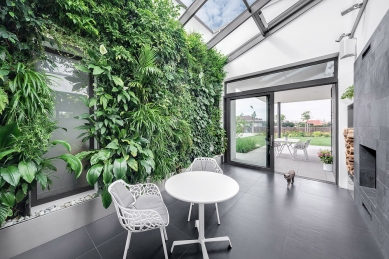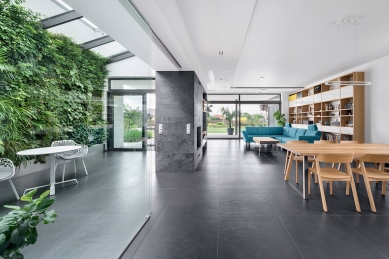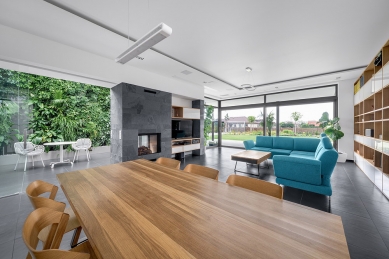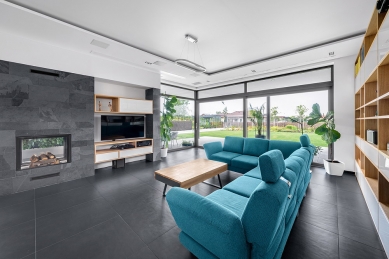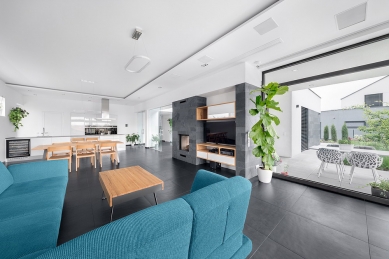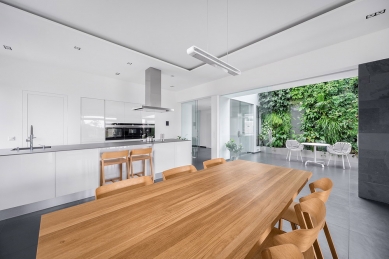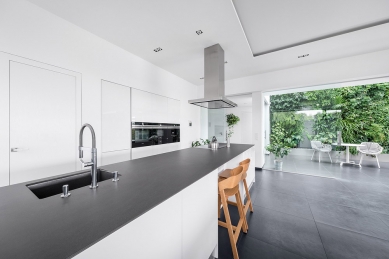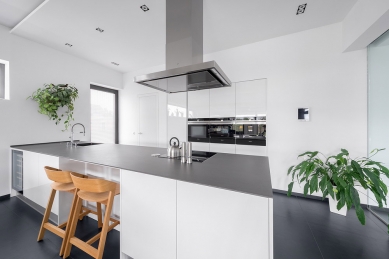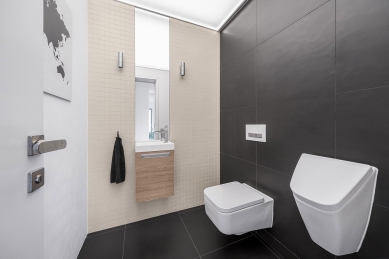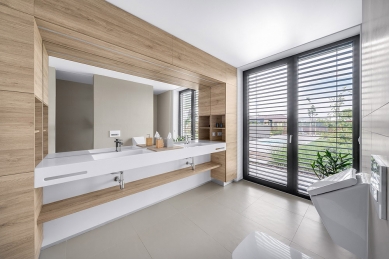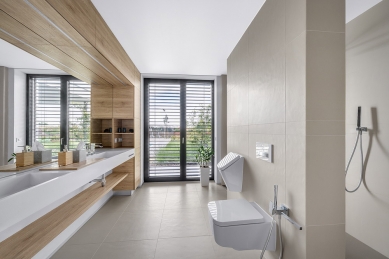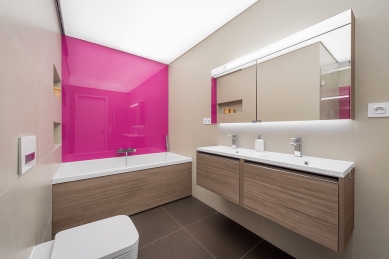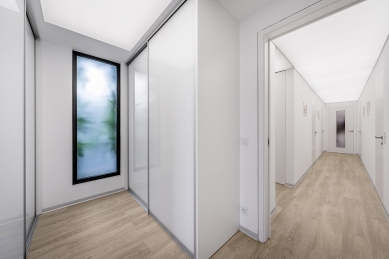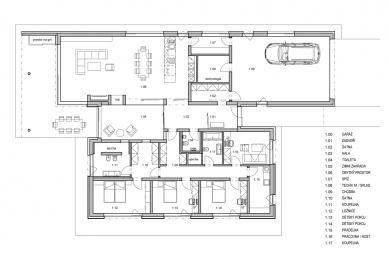
Family house with a winter garden

The construction plot for the proposed house is relatively narrow and flat, with access from the eastern side. The surroundings will be densely built up, but even at the time of design, it did not offer any interesting views. It was therefore clear that the house could only open significantly to the garden on the western side. The clients' brief was for a comfortable single-storey house for a four-member family with a garage for two cars and plenty of storage space for sports equipment.
The inspiration for the house design came from the clients' interest in indoor greenery. The winter garden, which is visually connected to the living room, has become the heart of the house and, thanks to a skylight, also a source of light for the adjacent kitchen. The greenery is designed in the form of a vertical garden. The winter garden lies on a sight axis that runs through the house from the entrance to the garden. This axis runs from east to west and architecturally divides the house into two masses and also functionally into two operational parts.
All bedrooms are located along the southern facade, as orienting the bedrooms toward the street was not desirable. To the north of the axis is the garage, technical rooms, and towards the garden, the living area. The masses are designed to allow southern sunlight into the living space. An extension of the living area is a covered terrace with storage space for necessary equipment.
The house is equipped with intelligent electrical installations, controlled ventilation with heat recovery, cooling of living areas, and a heat pump. The acoustics of the main living room, hallways, and bathrooms are addressed with stretched ceilings.
The inspiration for the house design came from the clients' interest in indoor greenery. The winter garden, which is visually connected to the living room, has become the heart of the house and, thanks to a skylight, also a source of light for the adjacent kitchen. The greenery is designed in the form of a vertical garden. The winter garden lies on a sight axis that runs through the house from the entrance to the garden. This axis runs from east to west and architecturally divides the house into two masses and also functionally into two operational parts.
All bedrooms are located along the southern facade, as orienting the bedrooms toward the street was not desirable. To the north of the axis is the garage, technical rooms, and towards the garden, the living area. The masses are designed to allow southern sunlight into the living space. An extension of the living area is a covered terrace with storage space for necessary equipment.
The house is equipped with intelligent electrical installations, controlled ventilation with heat recovery, cooling of living areas, and a heat pump. The acoustics of the main living room, hallways, and bathrooms are addressed with stretched ceilings.
The English translation is powered by AI tool. Switch to Czech to view the original text source.
11 comments
add comment
Subject
Author
Date
Fasáda
R.
26.10.17 02:21
Na fasádě
Michal Rosa
26.10.17 05:55
Dodavatel
Radek Kejmar
27.10.17 10:30
dodavatelem kamenene
Michal Rosa
30.10.17 08:39
pomer
amr.atelier, Miroslav Ričovský
06.11.17 06:52
show all comments


