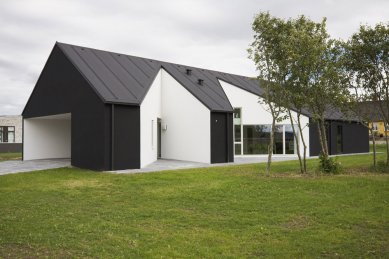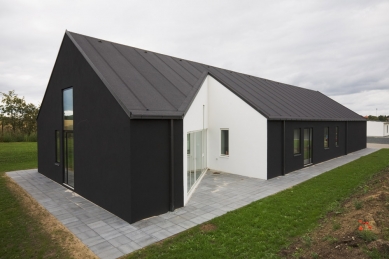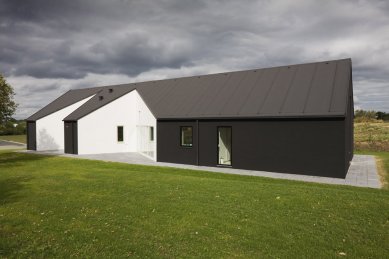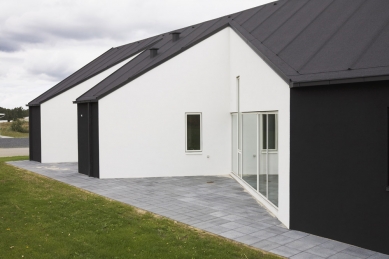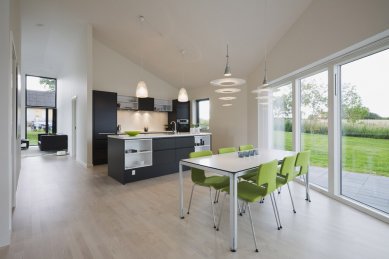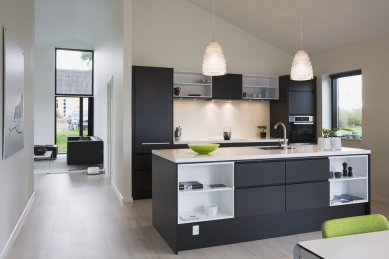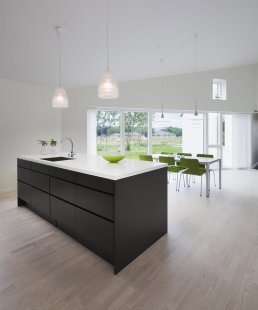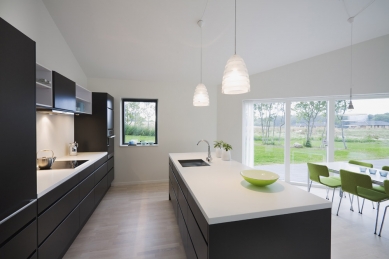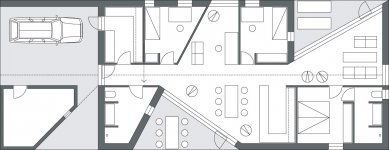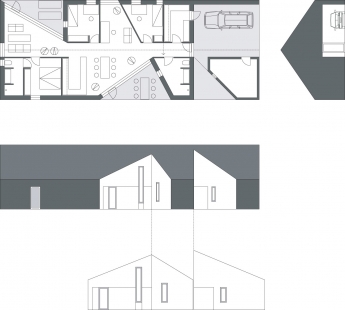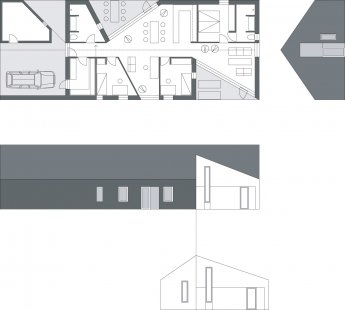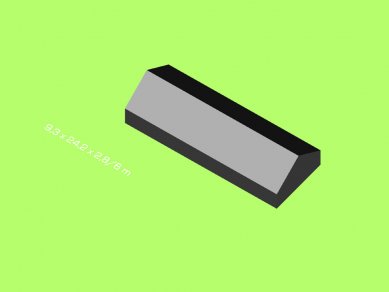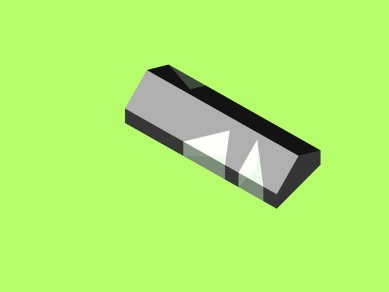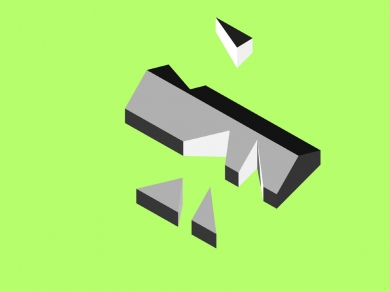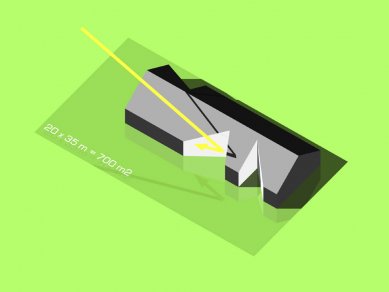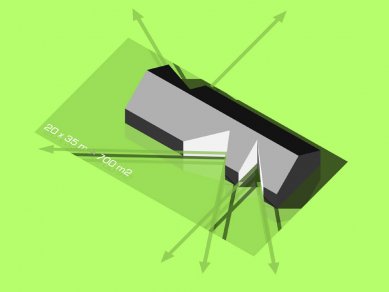
Family House SINUS, Denmark

 |
The concave notches on the longer side of the house function as large light reflectors and ensure that sunlight penetrates into the house regardless of the sun's position — either directly through large glazed openings or reflected from the white surfaces opposite them. Even when the sun hits the facades lengthwise, the interior will be bathed in warm light.
The notches also create sheltered terraces where the house's occupant can quietly and discreetly relax in connection to the living space. Thanks to the placement of the notches on both sides of the building, one can choose between sun and shade.
Layout — The rooms are organized as independent volumes that together create a central space for communal living: kitchen, family, and living area. The bedroom with its own bathroom and toilet forms a separate unit. Two additional bedrooms (rooms) are separated by a niche that can serve according to preferences for children or adults, or it can become a third room. To the sides of the entrance hall, there is a utility (storage) room and visitor’s toilet. Additional storage space is also available in the attic. The parking space provided for two cars offers access to the storage room or directly to the entrance hall. Adjacent to the garage is also a space for tools.
Materials — The house appears as a dark mass with white compartments or notches — almost as if this shaping corresponds to cutting an apple. The white surfaces are coated with plaster and paint. The window frames are dark on the dark surface and white on the white. In the interior, the walls and ceilings have a smooth, white finish. Except for areas exposed to water, the floors are wooden. The kitchen fittings, sanitary ware, and white goods were designed and selected together with the builder.
The English translation is powered by AI tool. Switch to Czech to view the original text source.
11 comments
add comment
Subject
Author
Date
bezva!
Václav Kosnar
18.02.10 07:56
super :)
kKralovčova
18.02.10 09:30
koncept X provoz
Zdeněk M
18.02.10 12:31
...Hm,...
šakal
18.02.10 01:38
Geniální
Izmail O'shahagir
18.02.10 09:27
show all comments


