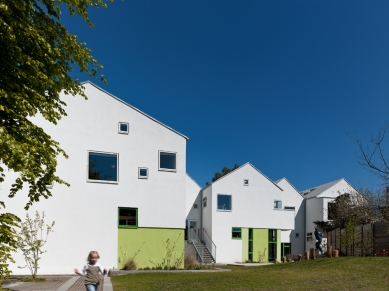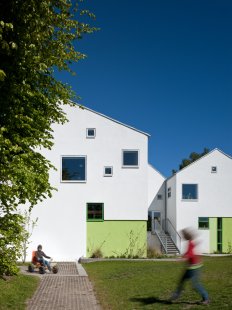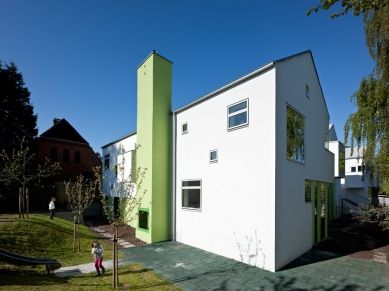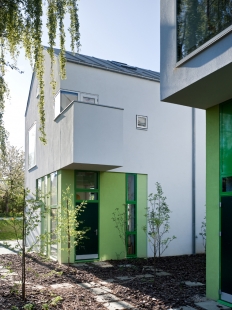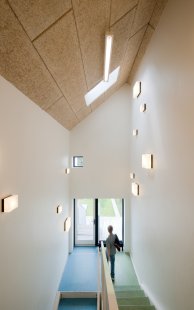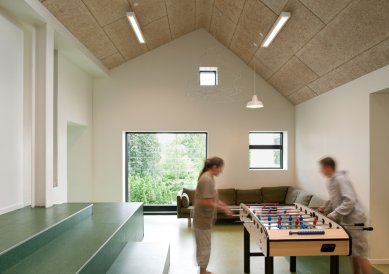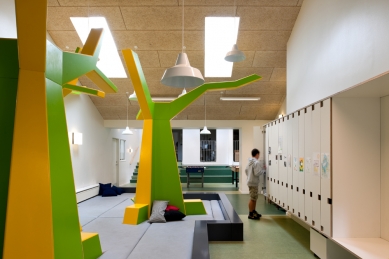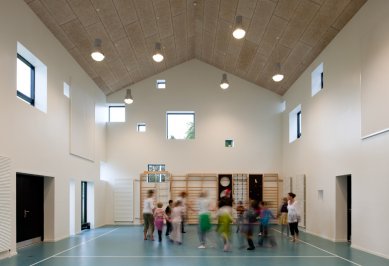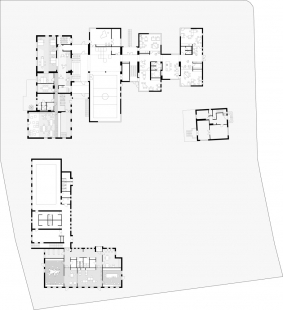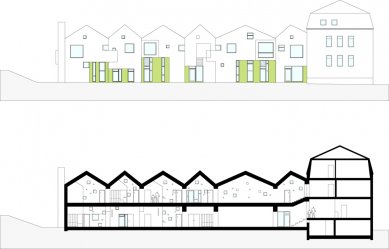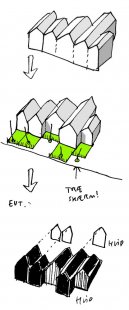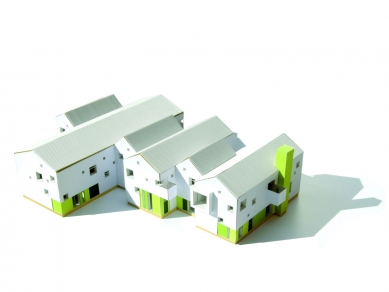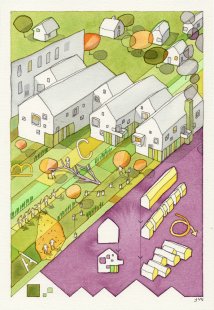
SKUB - Sogaardsskolen School

 |
The aim was to connect the existing school buildings into a coherent whole that would encourage opportunities for natural collaboration across school departments. The architectural intention was to provide elements that correspond to the scale and characteristics of the surrounding development. Therefore, the new building is divided into sections in its floor plan that repeat (duplicate) the floor plan scheme of the existing buildings. The sections are shifted relative to one another and also differ in size. Each of them has its own gable roof – a characteristic element of the surrounding residential development. The direction of the roofs matches that of the existing buildings, creating the impression of several houses standing next to each other.
The English translation is powered by AI tool. Switch to Czech to view the original text source.
1 comment
add comment
Subject
Author
Date
líbí
Eva
15.04.10 08:51
show all comments



