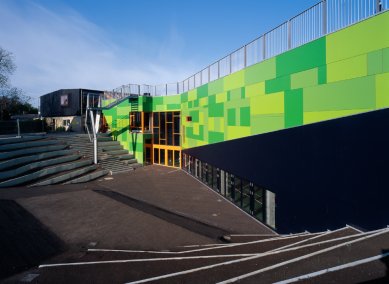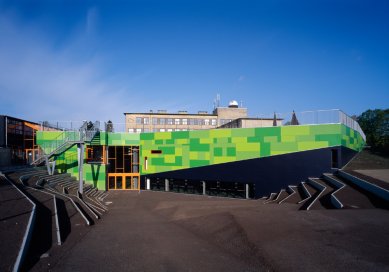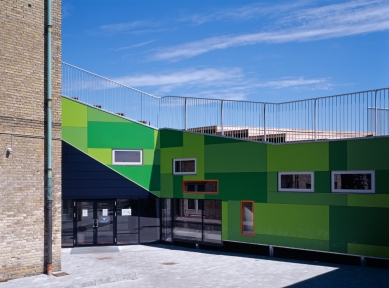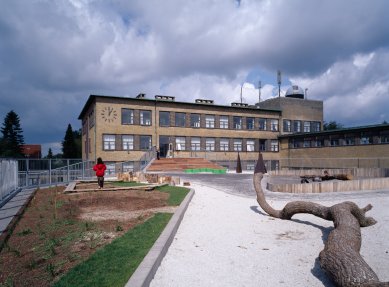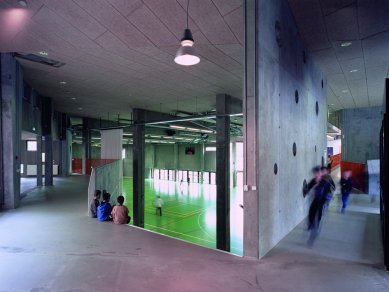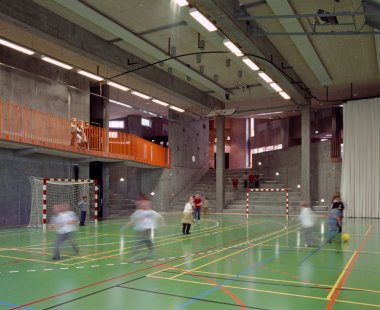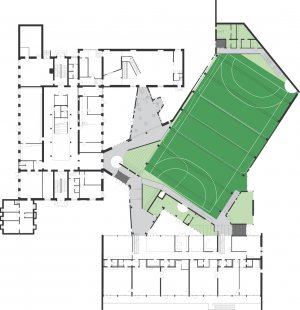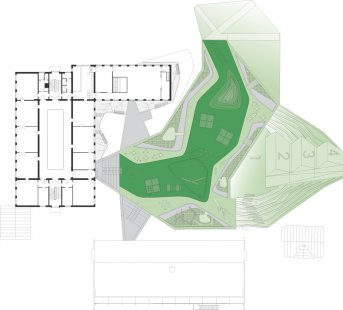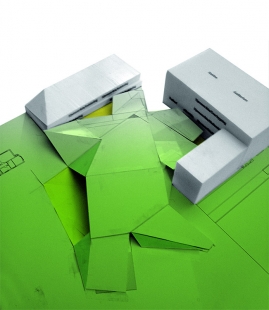
SKUB - Bakkegaarden School

 |
The new facility functions as a kind of landscape, connecting with the school on several levels and creating new spaces for both educational and leisure activities. The new sports center, the auditorium in the main building, the educational center in the old gym, the café, and studios in the pavilion are interconnected and function as one coherent space intended for common activities. The roof of the building creates an elevated school yard, which opens up new possibilities for the use of outdoor spaces. From the roof, there is a connection down to the main access paths, to the pavilion with studios, and to the playground, as well as to the dormitory and project classrooms.
The outdoor areas represent a significant part of the school’s educational spaces. Easy access from the school building to the outside was crucial in the design. With the opening of the school, the internal and external spaces will naturally influence each other in terms of the educational process. The outdoor facilities should evoke a sense of safety but also present a challenge, which could be defined in many different ways and in many relationships.
With the new sports center, Bakkegaarden is no longer just a school but becomes a forum where the school meets the local community. Due to its central location, the sports facility will become the pulsating heart of the complex, a natural meeting place for students, staff, and other visitors utilizing the spaces during their free time from early morning until night.
The authors focused on sustainable development for this project, where the values of the school, realistic ideas, and visions of new approaches mutually influence one another. It was essential for them to create an open working environment that allows all participants the space to better understand the theme during the process.
CEBRA created the project in collaboration with the office of SRL Architects.
The English translation is powered by AI tool. Switch to Czech to view the original text source.
0 comments
add comment


