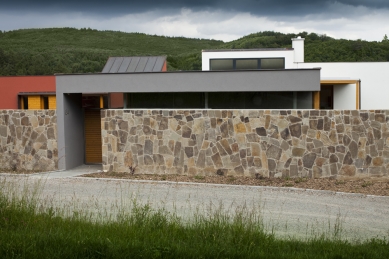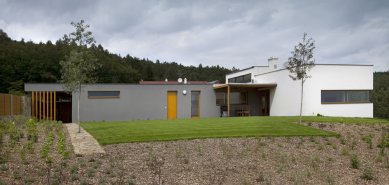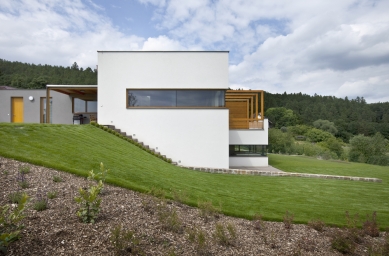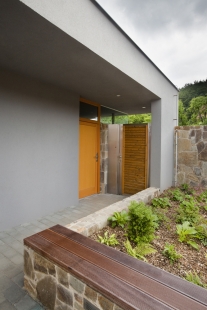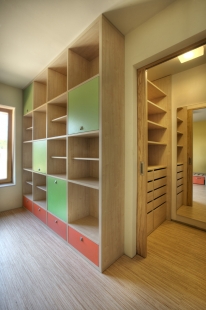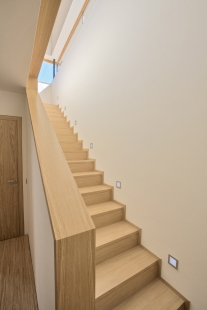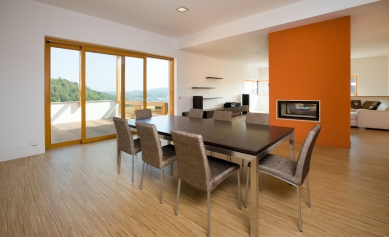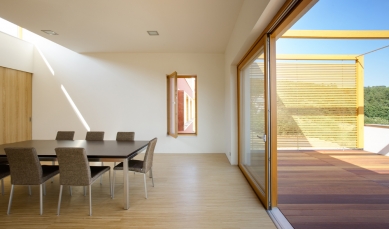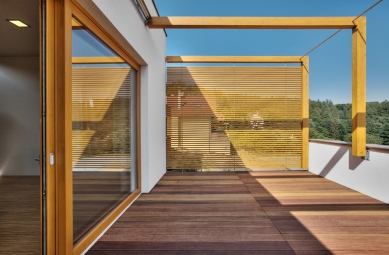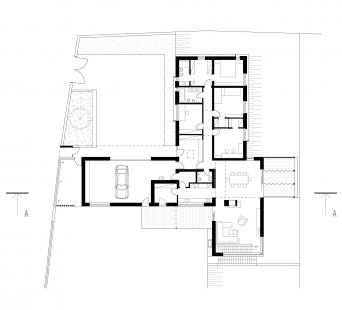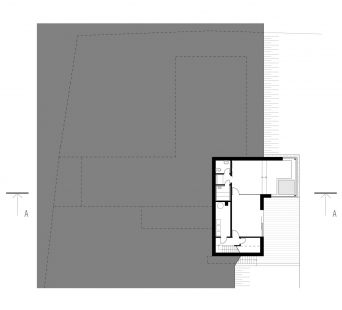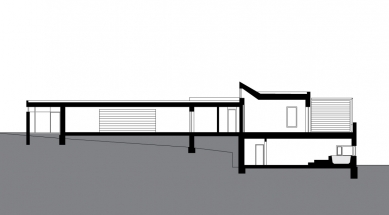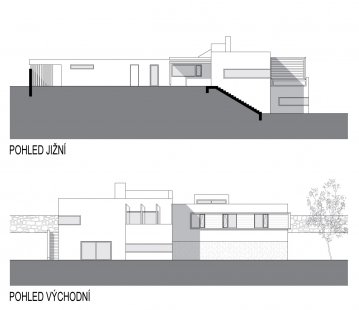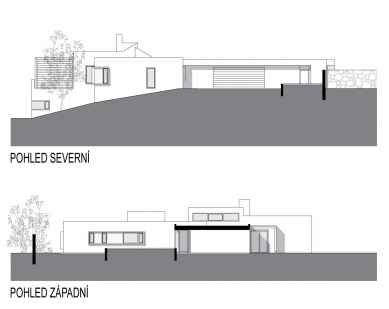
Family House Svinošice 01

 |
Architectural Solution
The single-story partially basement family house 5+1 with an integrated double garage is located in the upper part of the sloping plot, accessed from the local road, with the entrance to the house from the west side. The basic footprint dimensions of the building are 26.8 m in the north-south direction and 24.4 m in the west-east direction. The building is composed of three prisms of different heights, which are oriented at right angles to each other to create suitable conditions in terms of operation, lighting, and orientation towards the cardinal directions.
The entrance floor is divided into three wings corresponding to the basic functional division of the house: the public area contains the main living space with a dining room, the quiet area consists of three bedrooms, a study, a wardrobe, and sanitary facilities, while the technical part includes a two-car garage.
The basement is prominent in the view from the garden, where the slope allows for the creation of a terrace with direct access from the first basement level to the terrain, which houses relaxation areas and the technical background of the house.
Construction and Material Solution
The building is founded on foundation strips made of plain concrete, with a foundation joint on the natural terrain. The vertical load-bearing structures are built of 440 mm thick perimeter walls, respectively 300 and 240 mm thick internal load-bearing structures, and the lintels in the load-bearing walls are either ceramic system or monolithic reinforced concrete. Internal partition walls are also made of ceramic blocks, with system lintels. The ceiling structures above the basement and ground floor are made as monolithic reinforced concrete slabs 200 mm thick, and the roofs are flat, with a minimum slope of 1%. The internal staircase is single-arm, bent, and the external staircase is single-arm, straight, both constructed as monolithic reinforced concrete. The windows and doors in the perimeter shell are wooden, glazed with insulating double glazing. The internal doors are either fire-resistant or carpentry interior doors, varnished. All locksmith constructions are designed to be stainless, and the tin products are made of copper sheet. The facade of the building is made of pigmented mineral plaster.
The English translation is powered by AI tool. Switch to Czech to view the original text source.
0 comments
add comment


