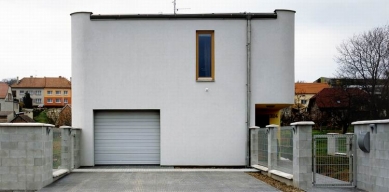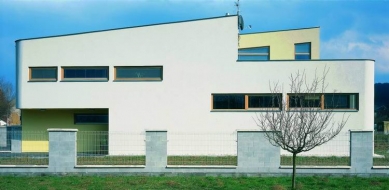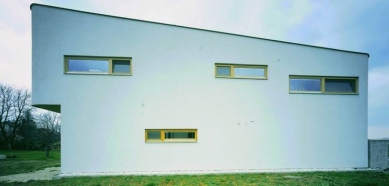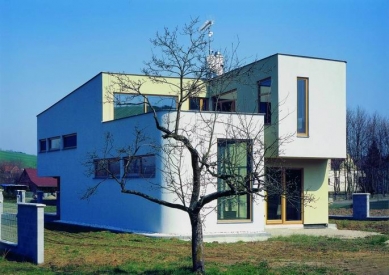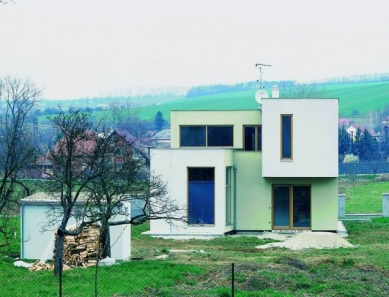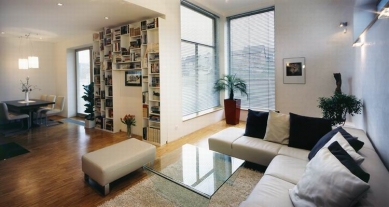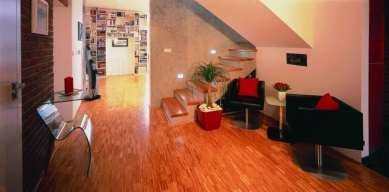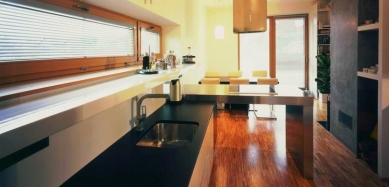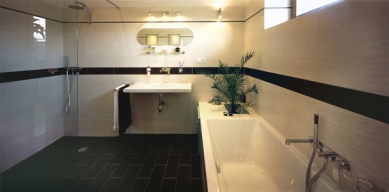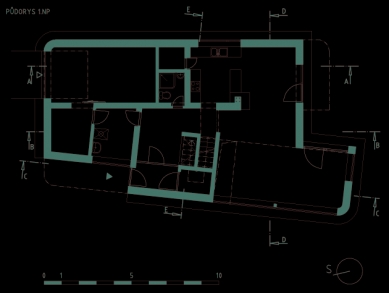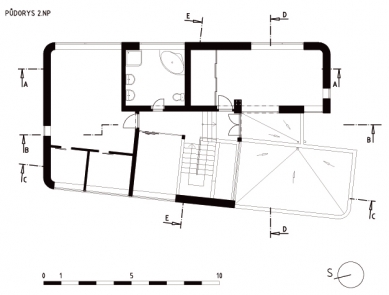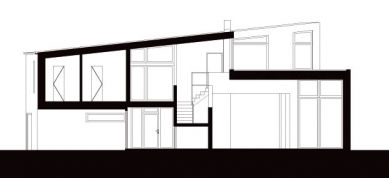
Family House "Torso"

The house was designed for a three-member family. What's interesting about its creation is that it stands on the sold half of the plot, where we previously built a family house "Sysel". The clients chose our office based on the recommendation of the owners of the neighboring realization. (This first built house is, however, considerably more modest.) The owner is largely the author of the interior.
The plot is located in the northwestern part of the village, accessible from a purpose-built road that will soon be serviced and paved. The house is positioned at the lower, northern part of the elongated plot. There are two free parking spaces on the investor's land.
The family house is a solitary, two-story building with a shed roof. Its shape resembles the letter Y and consists of a conical volume that expands towards the garden in both the ground plan and in section. At its opening to the garden, the mass of the house divides, and two characteristic projections emerge - in the ground floor part of the living room and in the upper floor as a 1.5m console. The house has rounded external edges and thus closes in on itself.
The entrance to the building is designed from the undercut part of the shorter facade through a vestibule covered by a console on the 2nd floor. You enter through an entrance hall into a lobby. From there, access leads to a study - laundry room connected through a storage room to a garage for one vehicle, a toilet with a bathroom, a staircase to the 1st floor, a kitchen with a dining area, and a living room. On the 2nd floor, there is an office glazed to the hallway and staircase, a bathroom, and two bedrooms with dressing rooms. From the hallway, there is an exit to a small terrace oriented towards the garden.
All foundation strips are proposed from plain concrete class B 15. The load-bearing outer walls with a thickness of 400mm are designed from POROTHERM blocks, and the inner partitions are built in the POROTHERM system. The ceiling structures above the 1st floor are designed from POROTHERM ceiling beams supplemented with MIAKO ceramic inserts at a spacing of 500mm. The ceiling structure above the 2nd floor is considered to be made of wooden beams with decking. Ceilings above the 2nd floor are not considered walkable. The roof is a sloped shed roof with spans of 3.5m, 4.4m, and 5.4m. The roof covering is designed from titanium-zinc sheet, laid on counter battens and wooden OSB board decking with a thickness of 24 mm.
The plot is located in the northwestern part of the village, accessible from a purpose-built road that will soon be serviced and paved. The house is positioned at the lower, northern part of the elongated plot. There are two free parking spaces on the investor's land.
The family house is a solitary, two-story building with a shed roof. Its shape resembles the letter Y and consists of a conical volume that expands towards the garden in both the ground plan and in section. At its opening to the garden, the mass of the house divides, and two characteristic projections emerge - in the ground floor part of the living room and in the upper floor as a 1.5m console. The house has rounded external edges and thus closes in on itself.
The entrance to the building is designed from the undercut part of the shorter facade through a vestibule covered by a console on the 2nd floor. You enter through an entrance hall into a lobby. From there, access leads to a study - laundry room connected through a storage room to a garage for one vehicle, a toilet with a bathroom, a staircase to the 1st floor, a kitchen with a dining area, and a living room. On the 2nd floor, there is an office glazed to the hallway and staircase, a bathroom, and two bedrooms with dressing rooms. From the hallway, there is an exit to a small terrace oriented towards the garden.
All foundation strips are proposed from plain concrete class B 15. The load-bearing outer walls with a thickness of 400mm are designed from POROTHERM blocks, and the inner partitions are built in the POROTHERM system. The ceiling structures above the 1st floor are designed from POROTHERM ceiling beams supplemented with MIAKO ceramic inserts at a spacing of 500mm. The ceiling structure above the 2nd floor is considered to be made of wooden beams with decking. Ceilings above the 2nd floor are not considered walkable. The roof is a sloped shed roof with spans of 3.5m, 4.4m, and 5.4m. The roof covering is designed from titanium-zinc sheet, laid on counter battens and wooden OSB board decking with a thickness of 24 mm.
studio NEW WORK
The English translation is powered by AI tool. Switch to Czech to view the original text source.
3 comments
add comment
Subject
Author
Date
Torzo
P.Nasadil
08.07.07 03:02
cena?
Michal Just
15.07.07 11:49
tvar
robert
16.07.07 12:40
show all comments


