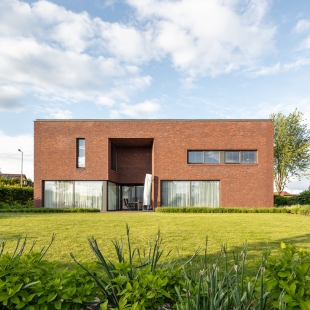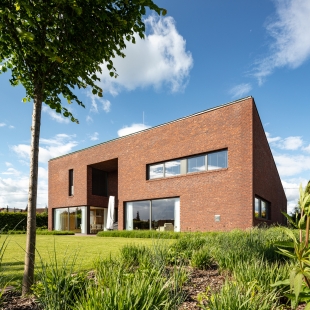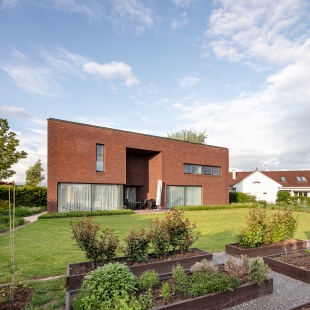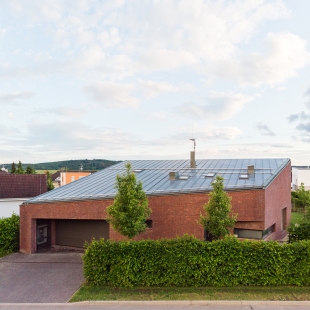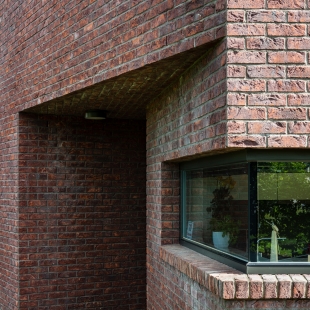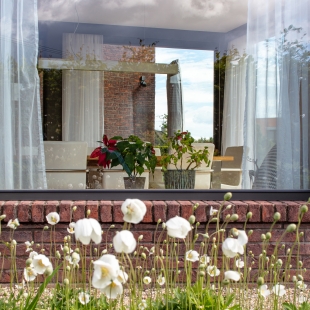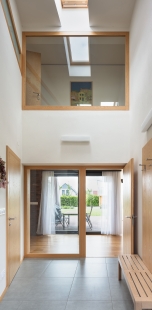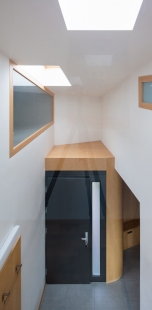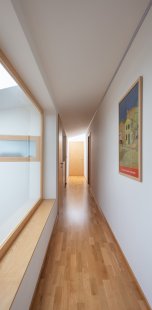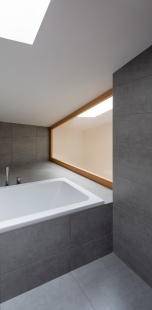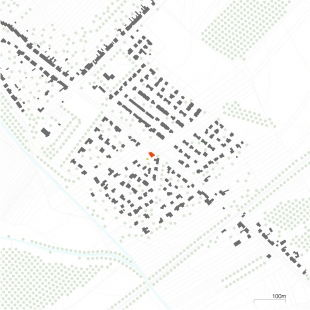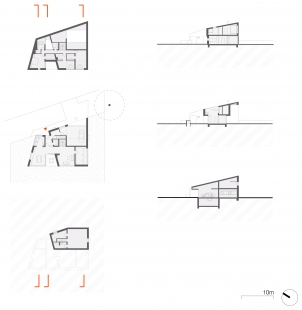
Family size detached house Troubsko 01

House as a funnel opening towards the sun.
The municipality of Troubsko, population 2,000, is located 8 km to the West from Brno. The new family size detached house is situated on a flat site next to the main road. To respond to the shape and the situation of the site, the house has a trapesial form which is apparent both in the ground plan and cross-section. The shed roof and the trapesial ground plan create an impression of double decline; the roof rises from the northeast towards the southwest and the interior space is growing just as well — from a single floor to two floors. A storm porch in the north and a roofed terrace in the south cut through the compact volume covered with facing masonry.
The first floor is designed as a social space. The kitchen and the facility rooms are facing the street and the main entrance as well as the garage; the space then continues to the living and dining rooms with a roofed salla terrena in-between. The salla has a direct entry to the garden. On the ground floor, there is a separate workroom. The second floor is designed as a quiet zone with bedrooms. The cellar is built under one part of the house.
The municipality of Troubsko, population 2,000, is located 8 km to the West from Brno. The new family size detached house is situated on a flat site next to the main road. To respond to the shape and the situation of the site, the house has a trapesial form which is apparent both in the ground plan and cross-section. The shed roof and the trapesial ground plan create an impression of double decline; the roof rises from the northeast towards the southwest and the interior space is growing just as well — from a single floor to two floors. A storm porch in the north and a roofed terrace in the south cut through the compact volume covered with facing masonry.
The first floor is designed as a social space. The kitchen and the facility rooms are facing the street and the main entrance as well as the garage; the space then continues to the living and dining rooms with a roofed salla terrena in-between. The salla has a direct entry to the garden. On the ground floor, there is a separate workroom. The second floor is designed as a quiet zone with bedrooms. The cellar is built under one part of the house.
knesl kynčl architekti
1 comment
add comment
Subject
Author
Date
oškrábané brambory KK umí
16.07.21 01:25
show all comments


