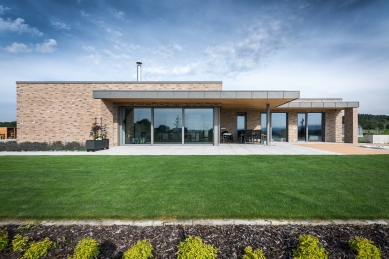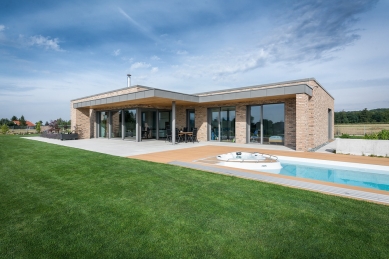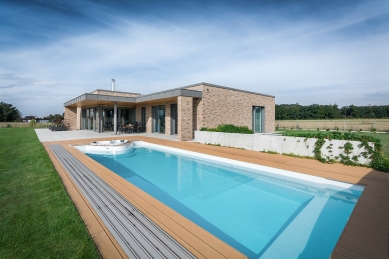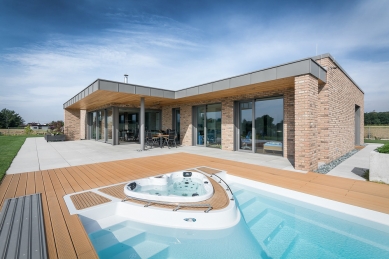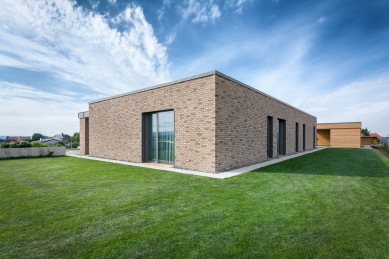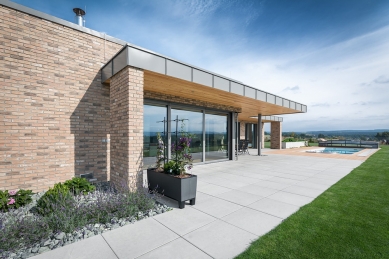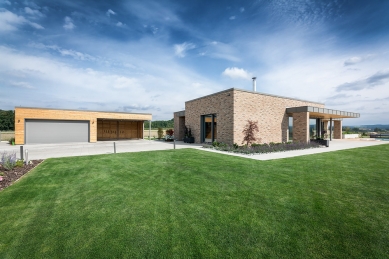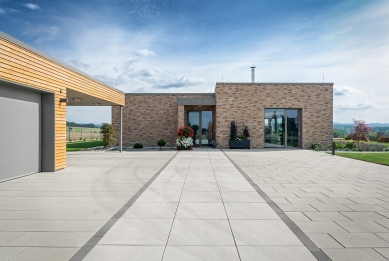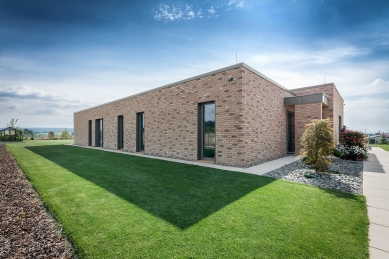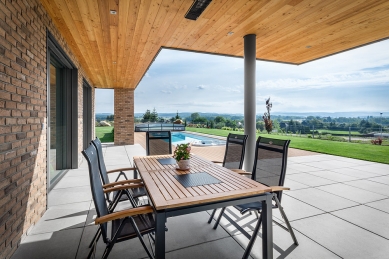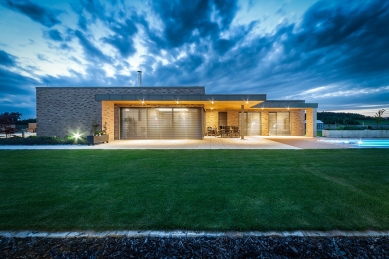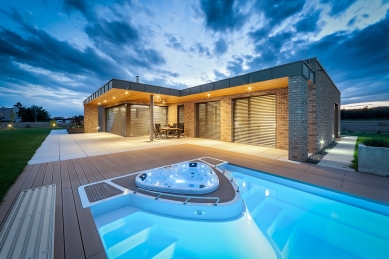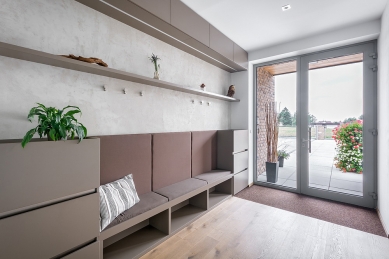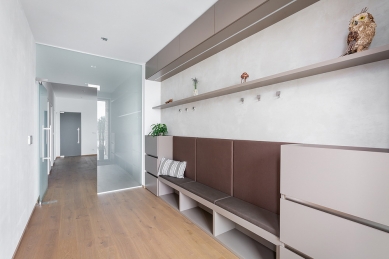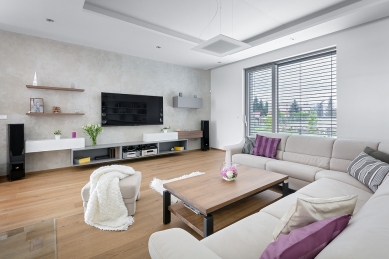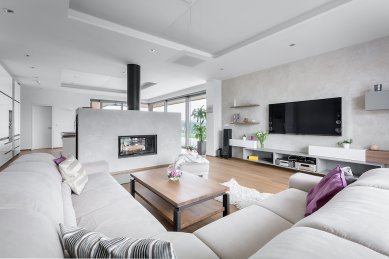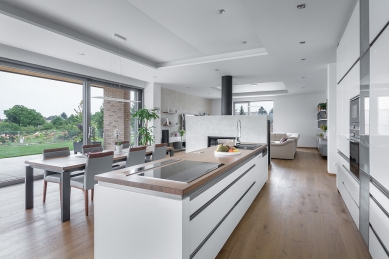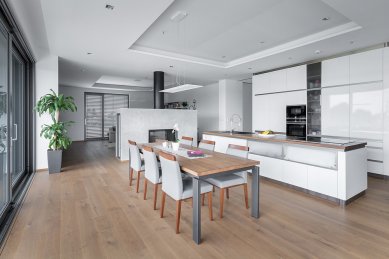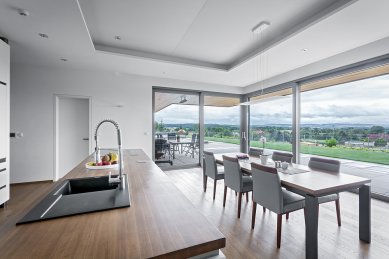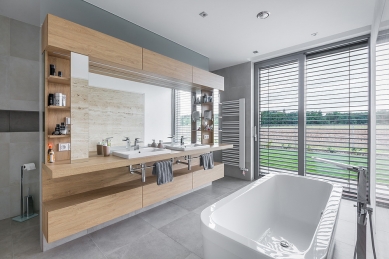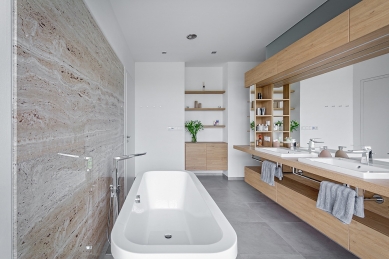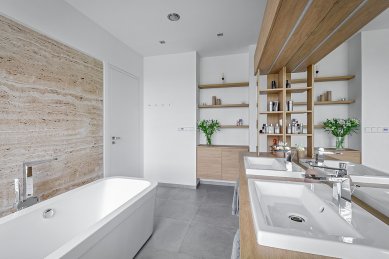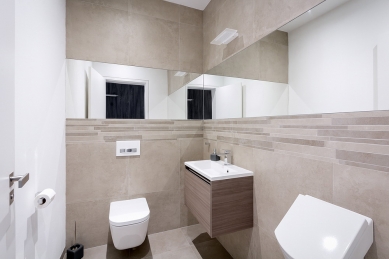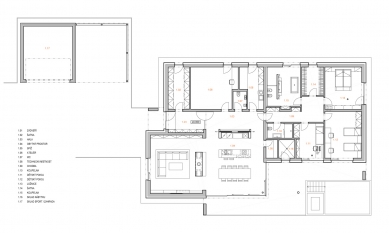
Family house near Česká Skalice

The plot with a view of the Rozkoš reservoir is located at the top of a gentle hill on the outskirts of Česká Skalice. The client's wish was to create a single-story family house with plenty of storage space, especially for sports equipment, to take advantage of the views that the plot offers, and to design facades that will withstand the dust from the surrounding fields over the long term.
A crucial decision was to separate the shelter for two cars and the storage for sports equipment and gardening tools from the house. This allowed us to choose the appropriate construction technology and design for each of the buildings.
The family house is a single-story, non-basement structure with a flat roof. It consists of two masses with flat roofs that differ in height. In the elevated mass, an entrance hall and living area are designed, while the lower mass contains an entrance hall with a wardrobe, studio, utility room, three bedrooms, a dressing room, and a bathroom for parents and a children's bathroom.
The architectural solution is based on the division of mass, the use of large windows without sills, which offer a view of the Rozkoš reservoir, and the conclusion of the house with a prominent awning. The facades are unified with facing brick cladding and complemented by metal cladding of the awning and the edges of the openings.
The storage and covered parking structure is designed in wooden cladding as a counterbalance to the main building.
A crucial decision was to separate the shelter for two cars and the storage for sports equipment and gardening tools from the house. This allowed us to choose the appropriate construction technology and design for each of the buildings.
The family house is a single-story, non-basement structure with a flat roof. It consists of two masses with flat roofs that differ in height. In the elevated mass, an entrance hall and living area are designed, while the lower mass contains an entrance hall with a wardrobe, studio, utility room, three bedrooms, a dressing room, and a bathroom for parents and a children's bathroom.
The architectural solution is based on the division of mass, the use of large windows without sills, which offer a view of the Rozkoš reservoir, and the conclusion of the house with a prominent awning. The facades are unified with facing brick cladding and complemented by metal cladding of the awning and the edges of the openings.
The storage and covered parking structure is designed in wooden cladding as a counterbalance to the main building.
The English translation is powered by AI tool. Switch to Czech to view the original text source.
1 comment
add comment
Subject
Author
Date
úložné prostory
Jan Gregar
18.11.16 07:54
show all comments


