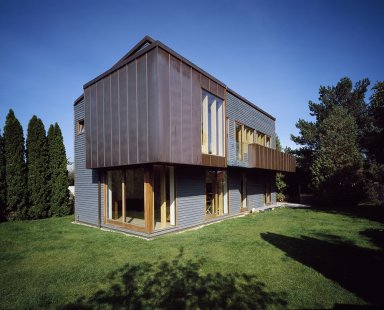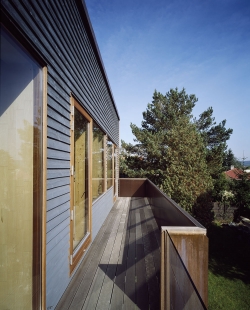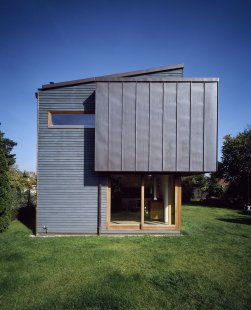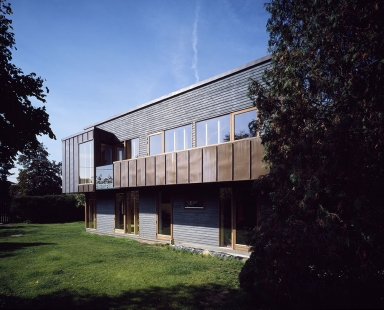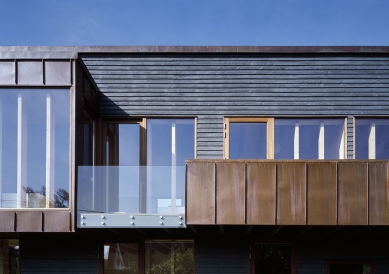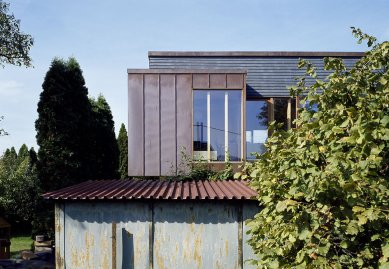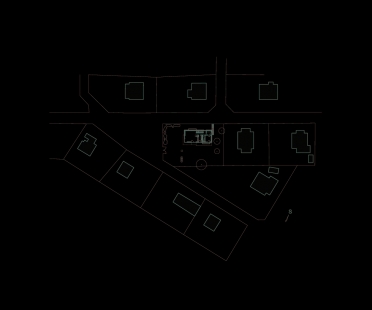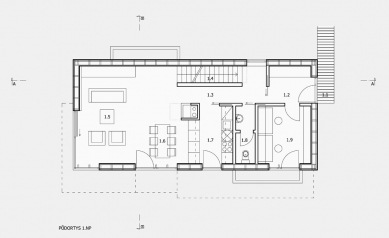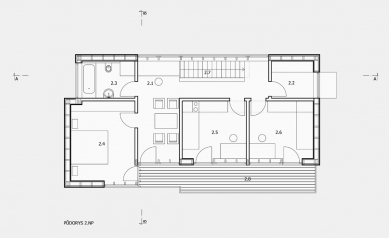
Family house near Prague

A relatively small plot with a total area of only 570 m² is located approximately in the center of a recreational settlement near Prague. The terrain of the land is flat, without any minor terrain breaks or depressions. The plot is situated at a corner position relative to the surrounding roads. The service road runs along the northwestern and southwestern boundaries of the plot. The plot is accessible via two driveways – one from the northwest and one from the southwest, where the adjacent roads create a relatively large forecourt. The house is oriented with the entrance and main driveway towards the northwestern road, where the connections for individual engineering networks are also located.
The house is positioned on the plot in relation to the cardinal directions to maximize and preserve the southern part of the garden. This is due to the effort to maintain the maximum possible area of the garden. The individual living rooms of the house open towards the garden, that is, towards the southeast and southwest. In contrast, the entrance and utility rooms (hallway, bathroom, vestibule, staircase, wardrobe…) are oriented towards the adjacent road – predominantly towards the northwest. The heights of the sills of individual openings are chosen with regard to the function of the affected rooms, preventing, for example, unwanted views from the adjacent roads.
Operationally, the house is divided into a social living area with utility spaces on the ground floor and a private bedroom area on the upper floor. The house has a basement. The basement houses auxiliary and storage spaces as well as areas for technical equipment. The individual levels are connected by straight one-way staircases.
The architectural solution of the house is based on a basic elongated rectangular mass, topped with a gently sloping shed roof. The shed roof rises from the adjacent road into the garden - thus, the entire house opens up to the garden. The basic mass is clad entirely in wooden horizontal cladding (lap siding). The wooden cladding is painted with a solid covering paint, inspired by Nordic buildings. An additional mass for the balcony and the mass for the bedroom, which extends from the southwestern corner on the second floor, is added to the basic mass of the house. Both protruding masses are clad in copper sheet. The roofing, as well as other sheet metal elements, are also designed to be copper.
The fundamental intent was to create a mass and material composition that would blend in with its surroundings – the recreational settlement. Hence, the house resembles a hut in many respects (whether in shape or in the processing of materials). All materials used quickly acquire a natural patina. The house is also built on the contrast of a dark exterior and a light interior.
Structurally, the house is designed as a lightweight object based on the principle of a two-by-four wooden construction with diffusively open structures. The load-bearing frame of the house is assembled from glued timber. Individual structural elements of the wooden construction are visually integrated into the interiors. The basement of the house is realized using concrete blocks used as lost formwork. The ceiling between the basement and the first floor is made of reinforced concrete. The basement walls are not plastered; instead, the individual concrete blocks are exposed. The ceilings above the first and second floors are timber beam ceilings. The individual beams are exposed and visible in the ceiling's underside. The perimeter structures are designed as sandwich structures, insulated with thermal insulation made from wooden fibers. The interior face of the load-bearing perimeter walls is lined with drywall. The surfaces of all partitions and other interior structures are covered with large-format alder panels. The roof is a shed type with a copper covering. It is drained by a pair of downspouts located on the northeastern façade. The windows, set into the outer face of the perimeter walls, are made from solid wooden profiles SA Vinduer. The shading is addressed both by the mass arrangement of the house itself, where the balcony mass combined with the protruding mass of the bedroom shades the entire ground floor, and by individual openings being shaded by interior textile curtains. The interior surfaces of the structures are treated with regard to the intended use and function of the individual spaces. In the living rooms, the floors are laid with industrial oak mosaic, in the utility rooms, cement screeds are used on the floors, while ceramic mosaics are used on the walls in the bathrooms. The internal doors are spray-painted, without grooves, set into wooden frames. A canopy, also clad in copper, is mounted above the entrance to the house.
The house is positioned on the plot in relation to the cardinal directions to maximize and preserve the southern part of the garden. This is due to the effort to maintain the maximum possible area of the garden. The individual living rooms of the house open towards the garden, that is, towards the southeast and southwest. In contrast, the entrance and utility rooms (hallway, bathroom, vestibule, staircase, wardrobe…) are oriented towards the adjacent road – predominantly towards the northwest. The heights of the sills of individual openings are chosen with regard to the function of the affected rooms, preventing, for example, unwanted views from the adjacent roads.
Operationally, the house is divided into a social living area with utility spaces on the ground floor and a private bedroom area on the upper floor. The house has a basement. The basement houses auxiliary and storage spaces as well as areas for technical equipment. The individual levels are connected by straight one-way staircases.
The architectural solution of the house is based on a basic elongated rectangular mass, topped with a gently sloping shed roof. The shed roof rises from the adjacent road into the garden - thus, the entire house opens up to the garden. The basic mass is clad entirely in wooden horizontal cladding (lap siding). The wooden cladding is painted with a solid covering paint, inspired by Nordic buildings. An additional mass for the balcony and the mass for the bedroom, which extends from the southwestern corner on the second floor, is added to the basic mass of the house. Both protruding masses are clad in copper sheet. The roofing, as well as other sheet metal elements, are also designed to be copper.
The fundamental intent was to create a mass and material composition that would blend in with its surroundings – the recreational settlement. Hence, the house resembles a hut in many respects (whether in shape or in the processing of materials). All materials used quickly acquire a natural patina. The house is also built on the contrast of a dark exterior and a light interior.
Structurally, the house is designed as a lightweight object based on the principle of a two-by-four wooden construction with diffusively open structures. The load-bearing frame of the house is assembled from glued timber. Individual structural elements of the wooden construction are visually integrated into the interiors. The basement of the house is realized using concrete blocks used as lost formwork. The ceiling between the basement and the first floor is made of reinforced concrete. The basement walls are not plastered; instead, the individual concrete blocks are exposed. The ceilings above the first and second floors are timber beam ceilings. The individual beams are exposed and visible in the ceiling's underside. The perimeter structures are designed as sandwich structures, insulated with thermal insulation made from wooden fibers. The interior face of the load-bearing perimeter walls is lined with drywall. The surfaces of all partitions and other interior structures are covered with large-format alder panels. The roof is a shed type with a copper covering. It is drained by a pair of downspouts located on the northeastern façade. The windows, set into the outer face of the perimeter walls, are made from solid wooden profiles SA Vinduer. The shading is addressed both by the mass arrangement of the house itself, where the balcony mass combined with the protruding mass of the bedroom shades the entire ground floor, and by individual openings being shaded by interior textile curtains. The interior surfaces of the structures are treated with regard to the intended use and function of the individual spaces. In the living rooms, the floors are laid with industrial oak mosaic, in the utility rooms, cement screeds are used on the floors, while ceramic mosaics are used on the walls in the bathrooms. The internal doors are spray-painted, without grooves, set into wooden frames. A canopy, also clad in copper, is mounted above the entrance to the house.
The English translation is powered by AI tool. Switch to Czech to view the original text source.
17 comments
add comment
Subject
Author
Date
nadhera
Matej Farkas
21.11.08 12:56
Malé,
amatér
25.11.08 07:46
nic moc
anonym
27.11.08 09:55
anonymovi
stano
27.11.08 12:35
slabe
architekt
27.11.08 12:49
show all comments


