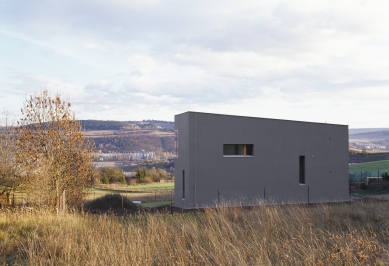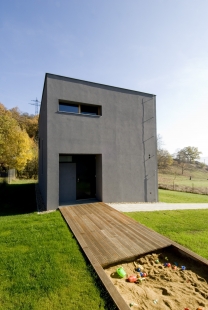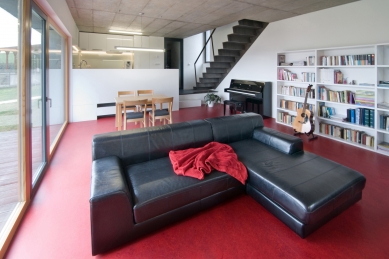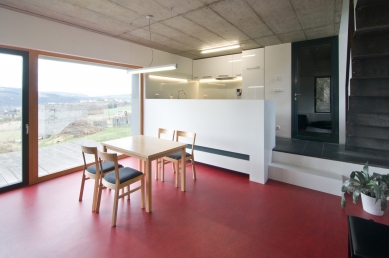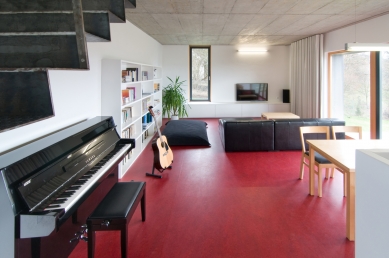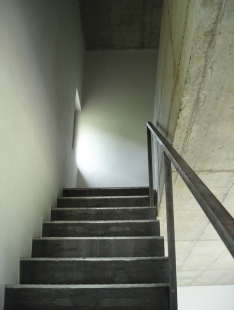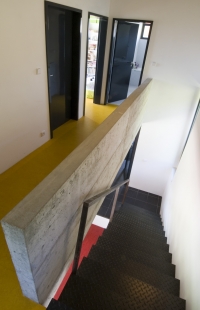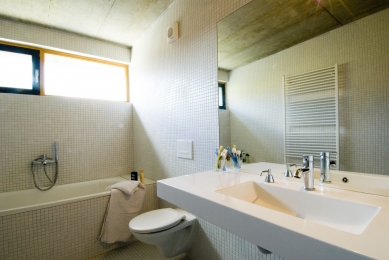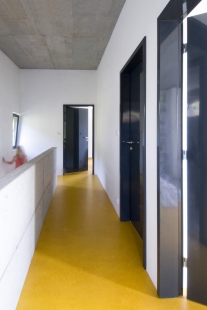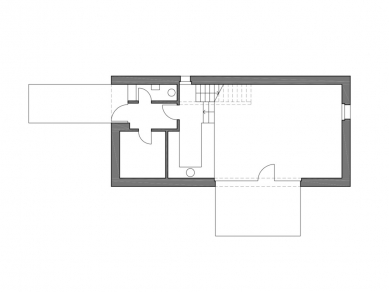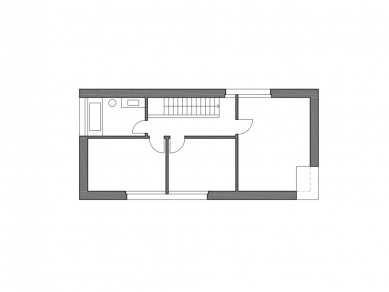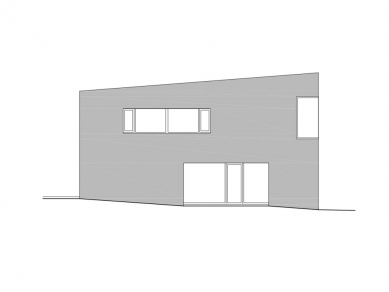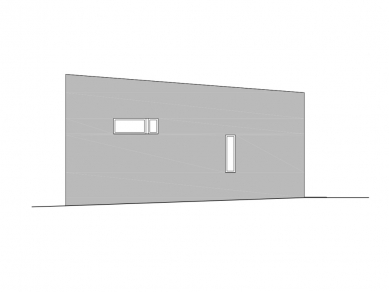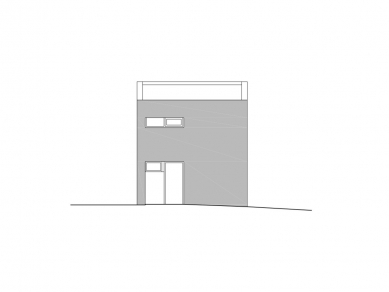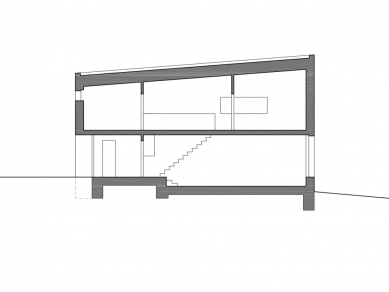
Family house in Beroun

 |
The building is designed as a compact regular mass with a free composition of window openings. The roof of the house is sloped and "cut" in the longitudinal direction, responding to the configuration of the surrounding terrain. The house has two floors and is not basemented. Most of the ground floor area is occupied by a living space with a kitchen nook, as well as an entrance hall, a toilet, and a technical room. Upstairs there are three bedrooms and a bathroom. Both the interior and exterior emphasize the use of natural materials and surfaces – smooth exposed concrete ceilings, stucco wall plaster, natural linoleum, wooden windows, a steel staircase, and wooden surfaces of the deck terraces.
From a construction perspective, the house is a one-strip structure built with traditional technologies, namely concrete foundation strips, masonry load-bearing walls made of thermal insulation ceramic blocks, monolithic reinforced concrete ceilings, and a flat roof with an inverted assembly.
The English translation is powered by AI tool. Switch to Czech to view the original text source.
13 comments
add comment
Subject
Author
Date
Náklady?
Stano Merc
22.01.07 12:29
Konečně zase něco v Berouně
Pavel Pszczolka
25.01.07 07:41
Otázka panu Pszczolkovi
viktor smolski
19.02.07 12:02
To VS
Daniel John
19.02.07 11:01
to dj
viktor smolski
19.02.07 11:03
show all comments


