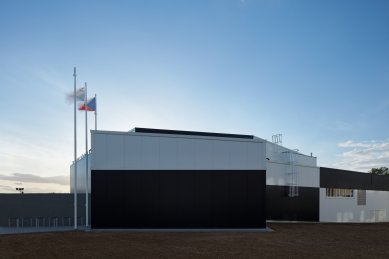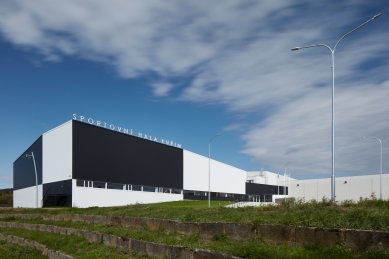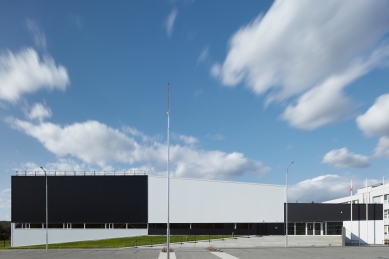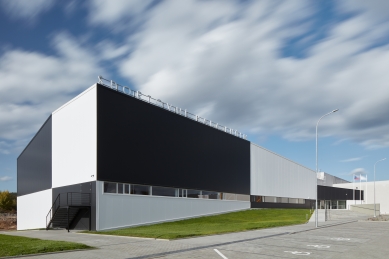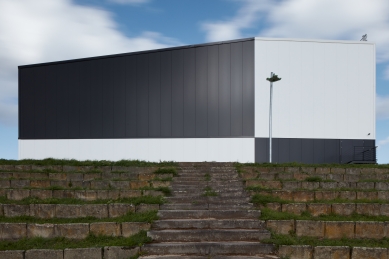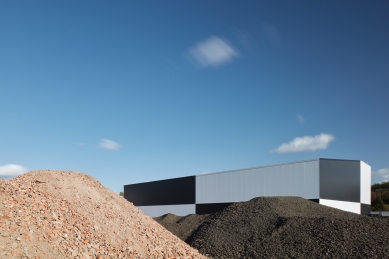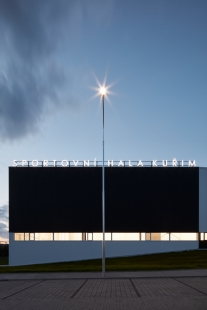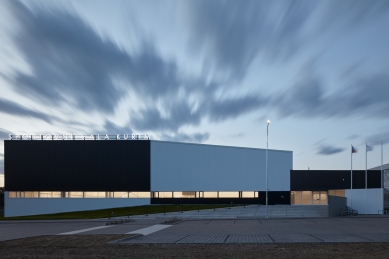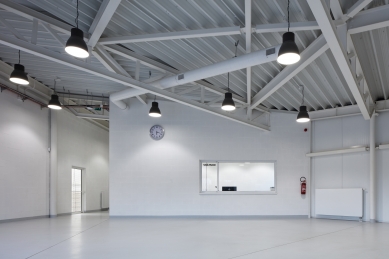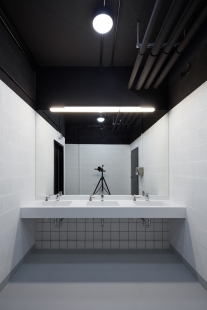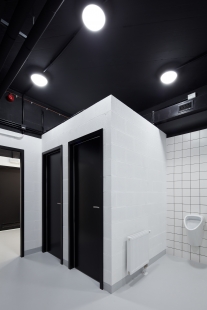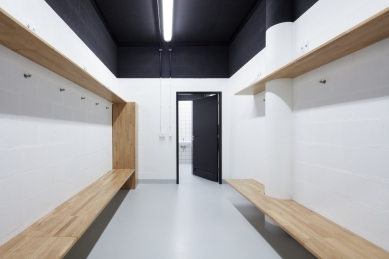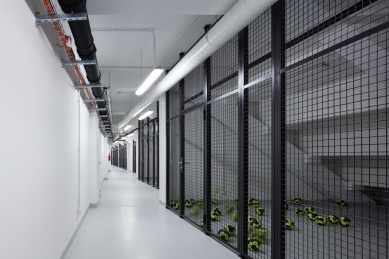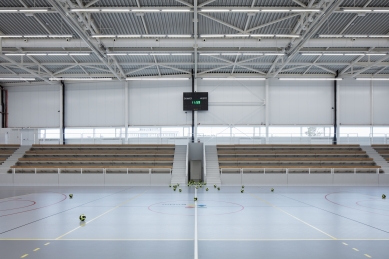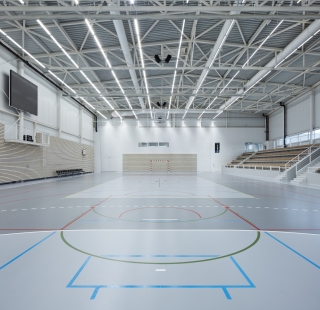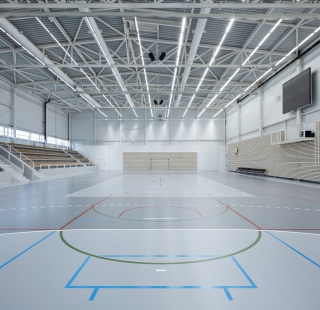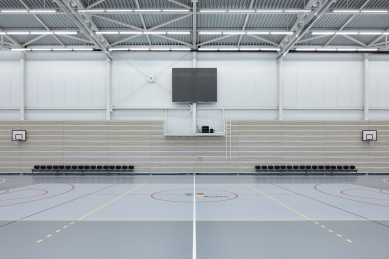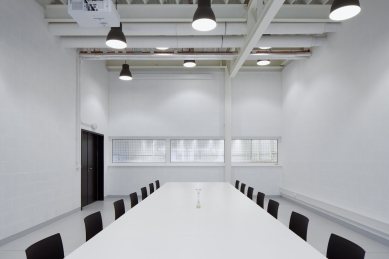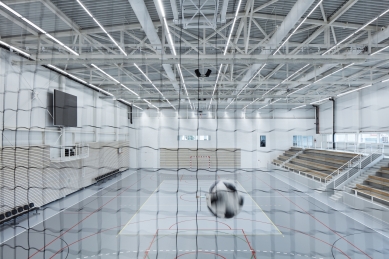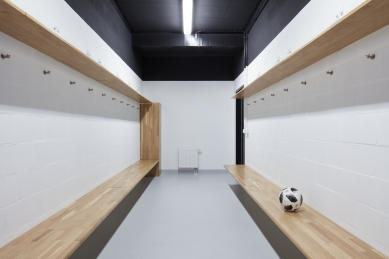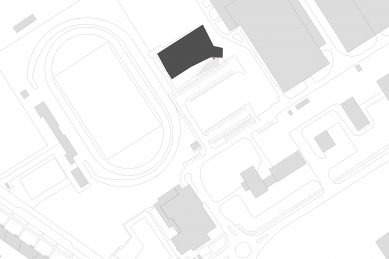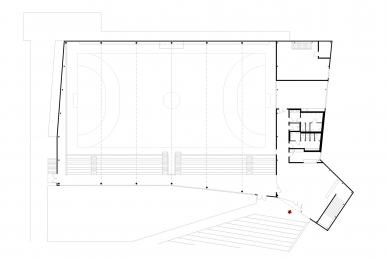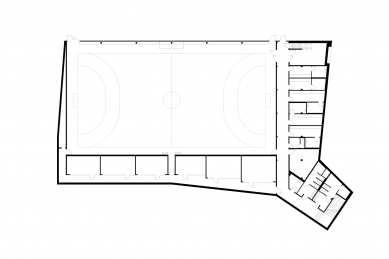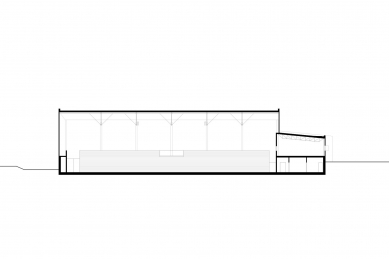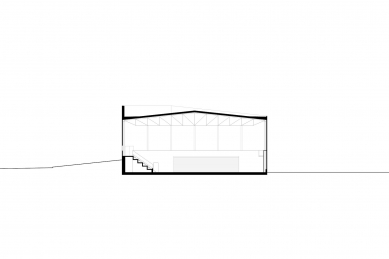
Sports Hall in Kuřim

White and Black
like the colors of Kuřim,
like opposites that complement each other,
like a ball,
like a game...
The sports hall was created as part of a mosaic of gradually expanding sports facilities in the town of Kuřim. The site for the sports hall is located roughly in the center of this promising area. Therefore, the authors intended to create a building that reflects its purpose in its expression - a playful yet distinctive building that will become the visual symbol of the entire sports complex. The design of the hall was selected based on winning an international architectural competition in 2009.
The volume of the hall is designed as a compact perforated block, which reflects its internal function in its external form. The breaks in the façade serve as dividers of white and black surfaces. The shape and color distinguish the building from its surroundings. An important feature of the front façade is a long narrow strip window bordering the spectator's gallery, which announces life and activity inside the building from afar.
The core of the building is a sports area the size of a handball court, 40x20 m, with a height of 10 m and a one-sided stepped seating for approximately 360 spectators. The sports area can be divided into thirds using net curtains lowered from the roof space for greater rental flexibility. The building's operation is functionally divided into a section for athletes at the lower level -3.5m and a section for spectators at the height of the entrance hall with a reception, which is also a common communication point. On the lower level, accessible from the entrance hall by stairs, there are changing rooms with showers for athletes and referees, toilet blocks, and storage rooms for equipment, in addition to the main sports hall. On the entrance floor, alongside the aforementioned entrance hall with a reception and seating, there are toilets for spectators, a clubhouse with a view of the sports area, and a machine room accessible via a separate staircase from the lower level.
In terms of construction, the lower floor forms a reinforced concrete base, above which a slender steel structure of the hall's above-ground parts is erected. The cladding is made of vertically laid smooth sandwich panels. The internal, mostly non-load-bearing partition constructions are built from smooth concrete blocks and unified with white paint. Wall surfaces with higher water resistance requirements are finished with ceramic tiles. The sports floor is made of a special artificial surface called Taraflex on a simple suspended lattice, while all other floors are applied with seamless epoxy screed. The building is heated by a cascade gas boiler, and hygienic ventilation is provided by a central air handling unit with heat recovery. The lighting of the sports area is ensured by a system of linear LED fixtures with the option to choose the extent and intensity of lighting for the sports area, allowing for the level of lighting necessary for TV broadcasts.
like the colors of Kuřim,
like opposites that complement each other,
like a ball,
like a game...
The sports hall was created as part of a mosaic of gradually expanding sports facilities in the town of Kuřim. The site for the sports hall is located roughly in the center of this promising area. Therefore, the authors intended to create a building that reflects its purpose in its expression - a playful yet distinctive building that will become the visual symbol of the entire sports complex. The design of the hall was selected based on winning an international architectural competition in 2009.
The volume of the hall is designed as a compact perforated block, which reflects its internal function in its external form. The breaks in the façade serve as dividers of white and black surfaces. The shape and color distinguish the building from its surroundings. An important feature of the front façade is a long narrow strip window bordering the spectator's gallery, which announces life and activity inside the building from afar.
The core of the building is a sports area the size of a handball court, 40x20 m, with a height of 10 m and a one-sided stepped seating for approximately 360 spectators. The sports area can be divided into thirds using net curtains lowered from the roof space for greater rental flexibility. The building's operation is functionally divided into a section for athletes at the lower level -3.5m and a section for spectators at the height of the entrance hall with a reception, which is also a common communication point. On the lower level, accessible from the entrance hall by stairs, there are changing rooms with showers for athletes and referees, toilet blocks, and storage rooms for equipment, in addition to the main sports hall. On the entrance floor, alongside the aforementioned entrance hall with a reception and seating, there are toilets for spectators, a clubhouse with a view of the sports area, and a machine room accessible via a separate staircase from the lower level.
In terms of construction, the lower floor forms a reinforced concrete base, above which a slender steel structure of the hall's above-ground parts is erected. The cladding is made of vertically laid smooth sandwich panels. The internal, mostly non-load-bearing partition constructions are built from smooth concrete blocks and unified with white paint. Wall surfaces with higher water resistance requirements are finished with ceramic tiles. The sports floor is made of a special artificial surface called Taraflex on a simple suspended lattice, while all other floors are applied with seamless epoxy screed. The building is heated by a cascade gas boiler, and hygienic ventilation is provided by a central air handling unit with heat recovery. The lighting of the sports area is ensured by a system of linear LED fixtures with the option to choose the extent and intensity of lighting for the sports area, allowing for the level of lighting necessary for TV broadcasts.
The English translation is powered by AI tool. Switch to Czech to view the original text source.
0 comments
add comment


