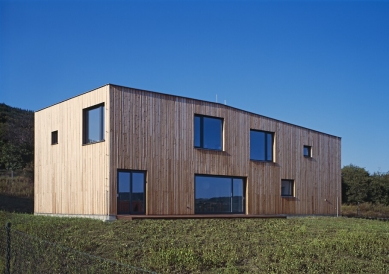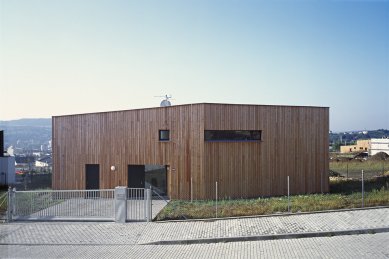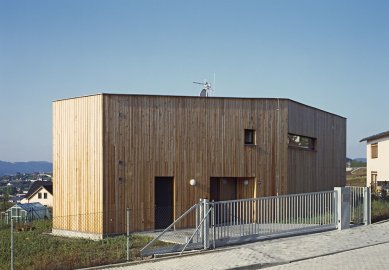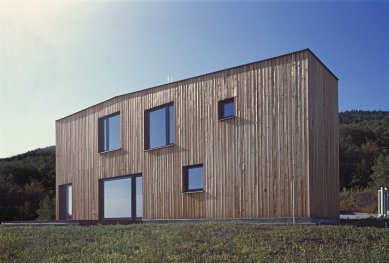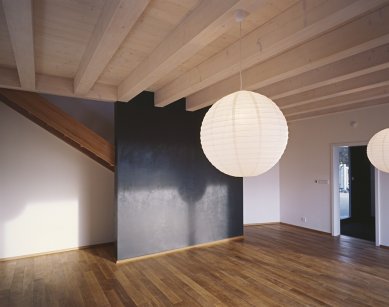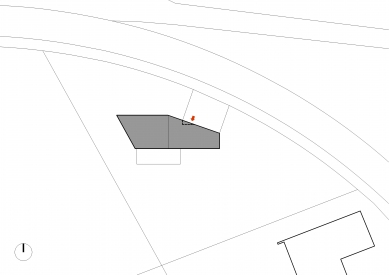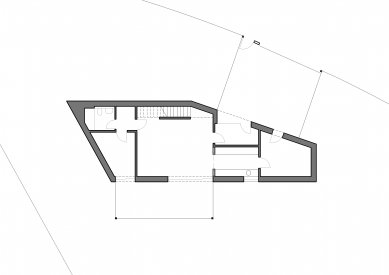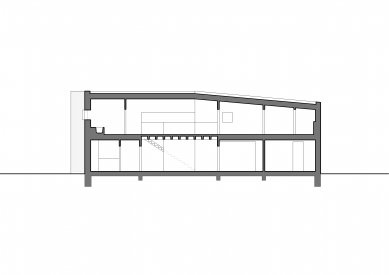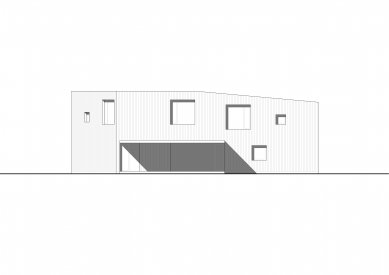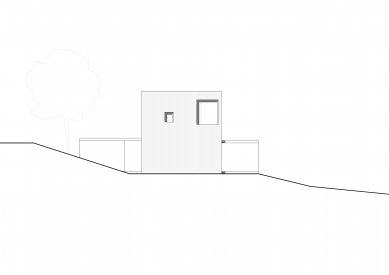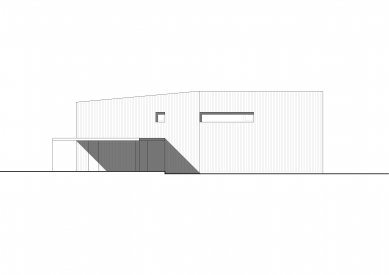
Family house in Beroun

URBAN AND ARCHITECTURAL CONCEPT
The plot of the house is part of a larger area of new development in the town of Beroun, in a location called "Na Paloučku". It is situated west of the center of Beroun on a southern slope with a view into the valley and primarily towards the opposite hills of the Český kras. The shape of the plot is quite unconventional: An irregular shape of a circular sector, defined to the north and east by the curve of a local road, and to the west and south by neighboring plots.
The newly built family house is designed to make the most of the aforementioned southern view. It is therefore "pushed" into the northern, higher part of the plot and is two stories tall, ensuring a view from the upper floor over the existing and future houses of the neighbors. This principle is further supported by the elongated shape of the house, which allows all living rooms to be oriented towards the south and southwest. The "pushing" of the building to the north and the shape of the plot have also fundamentally influenced the shaping of the house's mass: The basic volume of the house is a block, which is cut parallel to the adjacent boundary lines from the west and partially from the north. On the northern side, the building is connected to the local road, where there is both the main and "service" entrance to the house and two parking spaces.
The house is designed as a low-energy wooden building. The sandwich façade is externally covered with vertical cladding made of Siberian larch boards. The windows are wooden and glazed with triple insulating glass. Heating is provided by electric underfloor heating.
SPATIAL SOLUTION
The house is two stories, corresponding to its division into a common area located on the ground floor and a private area on the upper floor. The entrance to the building from the north is accentuated by a recessed vestibule, which leads into a hallway space. Following this is the main living space of the house with a partially separated kitchen. Near the entrance and parking spaces is a "service" entrance to the technical room, which is connected by doors to the aforementioned kitchen. In the western part of the ground floor, there is a partially separated block of an office along with a small bathroom and a wardrobe. The office and living space are connected to the exterior by a south-oriented terrace, accessible through large glazed windows.
Access to the second floor is provided by a single-flight staircase aligned with the northern façade of the main living space. Here, there are a pair of children's rooms with their own bathroom and a master bedroom with a private wardrobe and a smaller bathroom with a shower. A functionally important element is a laundry chute located in the wardrobe space, leading directly to the technical room on the ground floor, where the washing machine is also located.
The plot of the house is part of a larger area of new development in the town of Beroun, in a location called "Na Paloučku". It is situated west of the center of Beroun on a southern slope with a view into the valley and primarily towards the opposite hills of the Český kras. The shape of the plot is quite unconventional: An irregular shape of a circular sector, defined to the north and east by the curve of a local road, and to the west and south by neighboring plots.
The newly built family house is designed to make the most of the aforementioned southern view. It is therefore "pushed" into the northern, higher part of the plot and is two stories tall, ensuring a view from the upper floor over the existing and future houses of the neighbors. This principle is further supported by the elongated shape of the house, which allows all living rooms to be oriented towards the south and southwest. The "pushing" of the building to the north and the shape of the plot have also fundamentally influenced the shaping of the house's mass: The basic volume of the house is a block, which is cut parallel to the adjacent boundary lines from the west and partially from the north. On the northern side, the building is connected to the local road, where there is both the main and "service" entrance to the house and two parking spaces.
The house is designed as a low-energy wooden building. The sandwich façade is externally covered with vertical cladding made of Siberian larch boards. The windows are wooden and glazed with triple insulating glass. Heating is provided by electric underfloor heating.
SPATIAL SOLUTION
The house is two stories, corresponding to its division into a common area located on the ground floor and a private area on the upper floor. The entrance to the building from the north is accentuated by a recessed vestibule, which leads into a hallway space. Following this is the main living space of the house with a partially separated kitchen. Near the entrance and parking spaces is a "service" entrance to the technical room, which is connected by doors to the aforementioned kitchen. In the western part of the ground floor, there is a partially separated block of an office along with a small bathroom and a wardrobe. The office and living space are connected to the exterior by a south-oriented terrace, accessible through large glazed windows.
Access to the second floor is provided by a single-flight staircase aligned with the northern façade of the main living space. Here, there are a pair of children's rooms with their own bathroom and a master bedroom with a private wardrobe and a smaller bathroom with a shower. A functionally important element is a laundry chute located in the wardrobe space, leading directly to the technical room on the ground floor, where the washing machine is also located.
The English translation is powered by AI tool. Switch to Czech to view the original text source.
3 comments
add comment
Subject
Author
Date
dispozice a tvar
JL
14.11.12 10:56
Dokončit exteriér, jinak skvělé.
Lumír Gazda
15.11.12 08:41
všechno snad časem bude...
Milan Vít
09.12.12 03:07
show all comments


