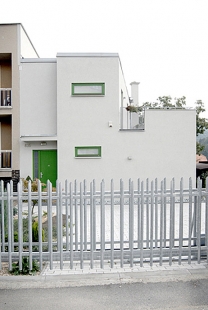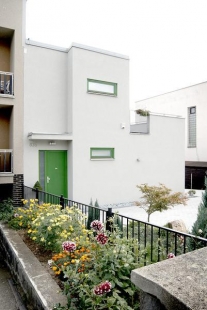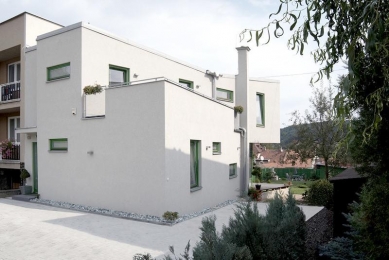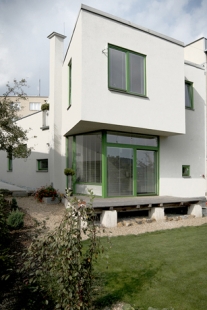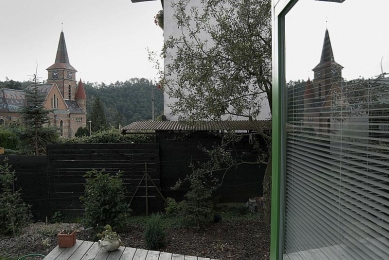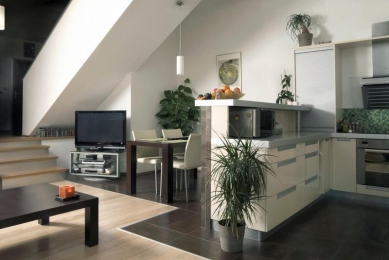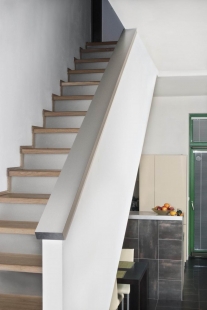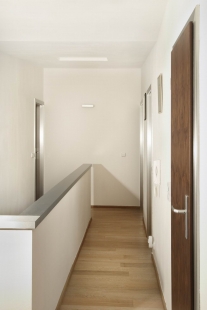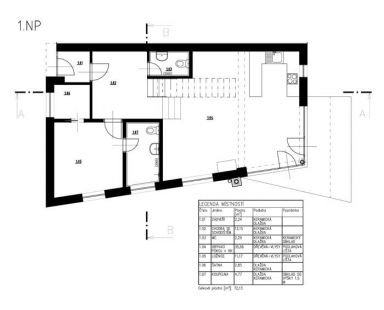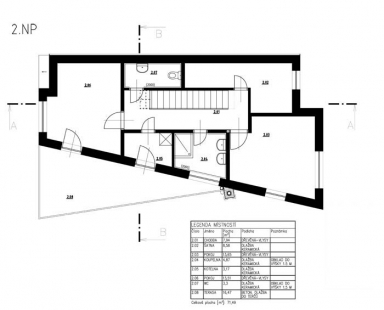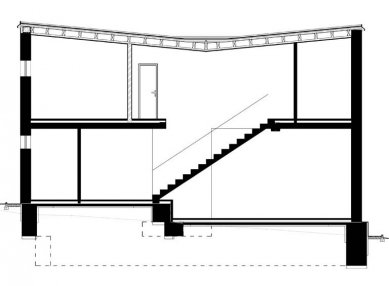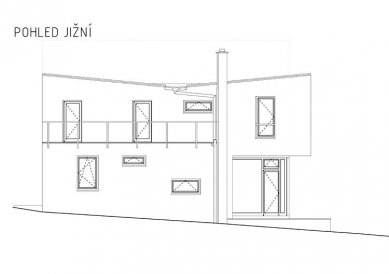
Family house in Bílovice nad Svitavou

The construction of a family house in Bílovice nad Svitavou is located on a plot that gently slopes to the east. Access to the parcel is from the west side via a local road. The house is attached to a proportionally larger building on the adjacent lot.
The family house is not basement and has two above-ground floors. The ground floor is divided into two height levels, responding to the slope of the terrain. The higher level contains the entrance with a vestibule, a hallway with stairs to the 2nd floor, and a bedroom with its own bathroom. In the lower level, there is a living room with a kitchenette. The living room offers generous glazing to the garden, with access to a veranda with a wooden walkable grid. On the second floor, there are two bedrooms, a bathroom, a dressing room, and a terrace.
Both floors have a wedge-shaped floor plan, with the ground floor narrowing towards the garden and the 2nd floor narrowing towards the street. Therefore, the second floor is set back towards the garden and forms a canopy over the ground floor veranda. The shape of the two intersecting wedges is also projected into the longitudinal section.
The family house was built from Ytong blocks, with monolithic reinforced concrete ceilings and a wooden roof structure. The exterior surface consists of light gray plaster, with windows featuring wooden frames in green color used for the openings. The outdoor railings and handles are galvanized.
The family house is not basement and has two above-ground floors. The ground floor is divided into two height levels, responding to the slope of the terrain. The higher level contains the entrance with a vestibule, a hallway with stairs to the 2nd floor, and a bedroom with its own bathroom. In the lower level, there is a living room with a kitchenette. The living room offers generous glazing to the garden, with access to a veranda with a wooden walkable grid. On the second floor, there are two bedrooms, a bathroom, a dressing room, and a terrace.
Both floors have a wedge-shaped floor plan, with the ground floor narrowing towards the garden and the 2nd floor narrowing towards the street. Therefore, the second floor is set back towards the garden and forms a canopy over the ground floor veranda. The shape of the two intersecting wedges is also projected into the longitudinal section.
The family house was built from Ytong blocks, with monolithic reinforced concrete ceilings and a wooden roof structure. The exterior surface consists of light gray plaster, with windows featuring wooden frames in green color used for the openings. The outdoor railings and handles are galvanized.
The English translation is powered by AI tool. Switch to Czech to view the original text source.
5 comments
add comment
Subject
Author
Date
palec nahoru
Tomáš Gajdošík
15.04.10 09:44
zábradlí
budulínek
15.04.10 01:00
sochařina
ZM
22.04.10 10:20
WC
Bolek
22.04.10 11:38
WC × obytný prostor
Petr Perun
22.04.10 02:01
show all comments


