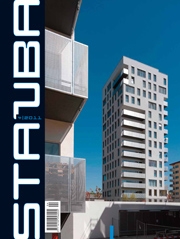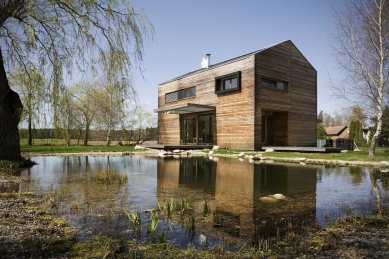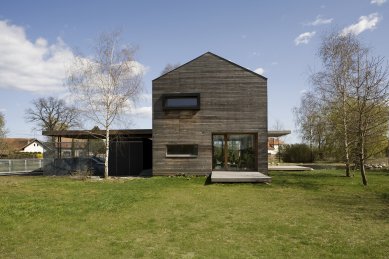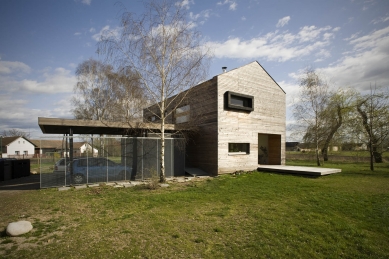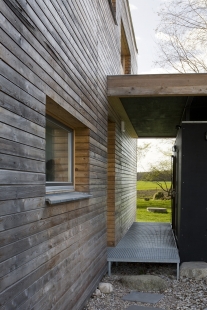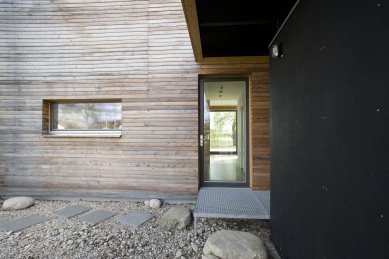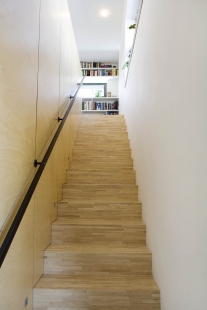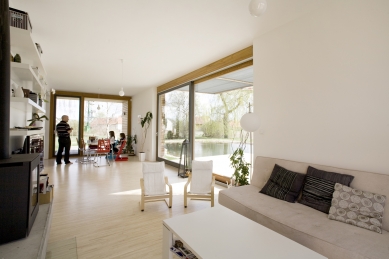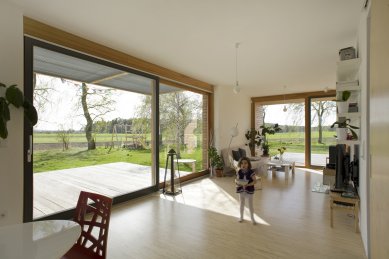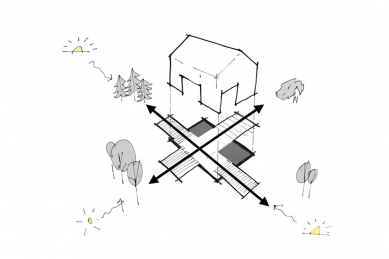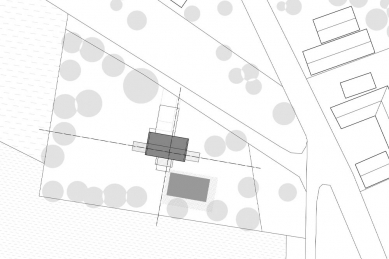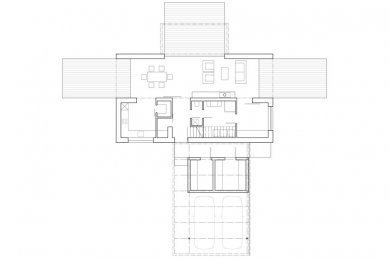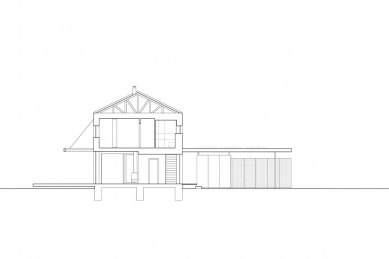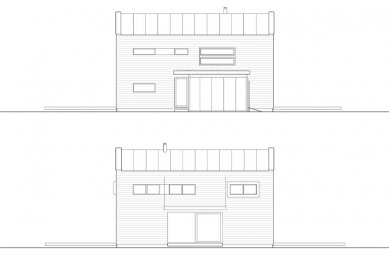
Family house in Bohumilč

The house for a family with two children is positioned on a plot on the outskirts of the village of Bohumileč. The plot at the end of the village borders surrounding cottages on one side, while opening up to the countryside on the other. The mature greenery creates a unique world for the house, into which it is mostly immersed throughout the year.
The simplicity starting with the mass solution and ending with the details carries the principles of contemporary as well as rural architecture, placing the house within the village environment.
The floor plan concept of the house is based on mutually perpendicular axes defined by orientation to the cardinal directions, providing views of the countryside, a sight towards the last village houses, and the entrance. The axes are accentuated by terraces, a canopy shading the southern glazing, and a shelter covering the parking space on the northern, accessible side. The longitudinal axis divides the house into a southern living area and a northern service area.
The main living space is intensely connected to its surroundings through large format windows, with the blending of the internal and external environments supported by wooden terraces extending from the house in the direction of the basic axes of the space. The eastern and western windows are recessed into the mass of the house, creating corners protected from sunlight and rain. The southern terrace, protruding in front of the house towards the sun, connects the house with the level of the bathing pond. In the upper floor, the views of the countryside are framed by jambs projecting from the mass of the house.
Materials are used in their natural form, or modified in a way that does not weaken their character.
The wooden skin of the house, made from untreated larch, changes daily from its original reddish hue to muted shades of gray patina, bringing the house closer to its surroundings.
In addition to the wooden cladding, facade plywood treated with black thin-layer glaze and galvanized steel elements are used. The galvanized grille is designed as a shading fill for the canopy, as a bridge connecting the house with the utility shed hidden under the northern shelter, and as support for climbing plants that will one day cover the perforated wall of the shelter.
The color of the interior yields to the color of the surrounding greenery; the colors of the environment permeate the house and transform it through the seasons. Thanks to the generous glazing, none of these changes go unnoticed by the house's inhabitants. The monochrome interior is complemented by custom-made plywood furnishings and a light floor made of edge banding.
The bathing pond provides a home for aquatic fauna and flora on the same area that the house occupies for itself.
The simplicity starting with the mass solution and ending with the details carries the principles of contemporary as well as rural architecture, placing the house within the village environment.
The floor plan concept of the house is based on mutually perpendicular axes defined by orientation to the cardinal directions, providing views of the countryside, a sight towards the last village houses, and the entrance. The axes are accentuated by terraces, a canopy shading the southern glazing, and a shelter covering the parking space on the northern, accessible side. The longitudinal axis divides the house into a southern living area and a northern service area.
The main living space is intensely connected to its surroundings through large format windows, with the blending of the internal and external environments supported by wooden terraces extending from the house in the direction of the basic axes of the space. The eastern and western windows are recessed into the mass of the house, creating corners protected from sunlight and rain. The southern terrace, protruding in front of the house towards the sun, connects the house with the level of the bathing pond. In the upper floor, the views of the countryside are framed by jambs projecting from the mass of the house.
Materials are used in their natural form, or modified in a way that does not weaken their character.
The wooden skin of the house, made from untreated larch, changes daily from its original reddish hue to muted shades of gray patina, bringing the house closer to its surroundings.
In addition to the wooden cladding, facade plywood treated with black thin-layer glaze and galvanized steel elements are used. The galvanized grille is designed as a shading fill for the canopy, as a bridge connecting the house with the utility shed hidden under the northern shelter, and as support for climbing plants that will one day cover the perforated wall of the shelter.
The color of the interior yields to the color of the surrounding greenery; the colors of the environment permeate the house and transform it through the seasons. Thanks to the generous glazing, none of these changes go unnoticed by the house's inhabitants. The monochrome interior is complemented by custom-made plywood furnishings and a light floor made of edge banding.
The bathing pond provides a home for aquatic fauna and flora on the same area that the house occupies for itself.
The English translation is powered by AI tool. Switch to Czech to view the original text source.
4 comments
add comment
Subject
Author
Date
okna
johny78
07.07.11 10:01
stavební firma
vasek007
22.07.11 01:43
Otazky, prosba o kontakt
Petr Kotora
31.07.11 07:25
dispozice-pristresek-vzhled-vyváženost
T.Pavlík
03.08.11 06:55
show all comments


