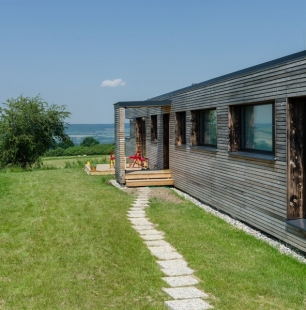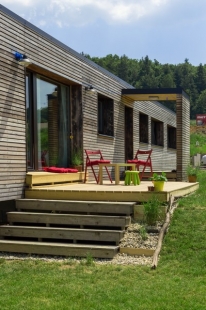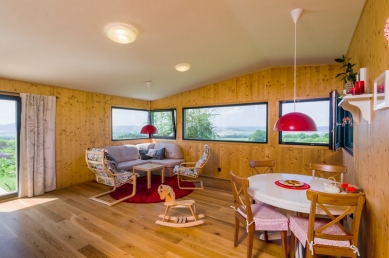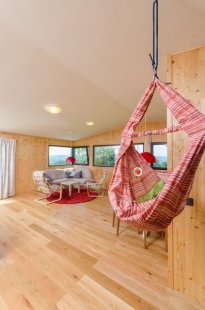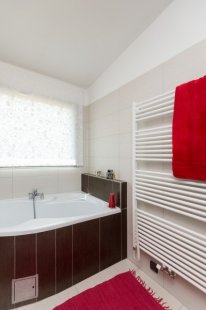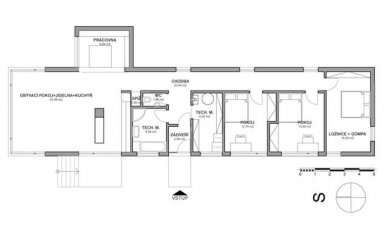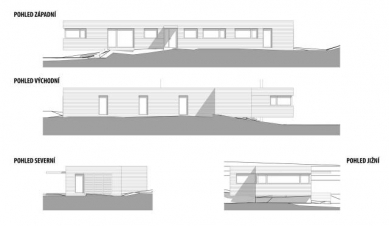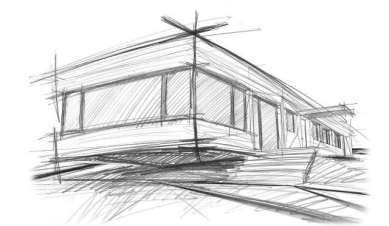
Family house in the Czech Karst

This is a single-story low-energy wooden building made from the NOVATOP system. The concept of the house arose from the surrounding terrain and its location. The object is situated at the foot of a slope, which is why we decided to design it as a single-story building so that it blends into the landscape and does not draw attention to itself. Part of the house is "embedded" into the slope and part is cantilevered over the terrain, which allows for a beautiful view of the surrounding landscape despite the building being single-story. The materials are selected to ensure that the house is in harmony with the surrounding nature. A combination of wooden materials with various surface finishes is used.
The object is single-story. On the first above-ground floor, there is an entrance, technical facilities, a toilet, a study, a bathroom, bedrooms, and a living room. This space is connected to an outdoor terrace that is linked to the garden.
The object is single-story. On the first above-ground floor, there is an entrance, technical facilities, a toilet, a study, a bathroom, bedrooms, and a living room. This space is connected to an outdoor terrace that is linked to the garden.
The English translation is powered by AI tool. Switch to Czech to view the original text source.
0 comments
add comment


