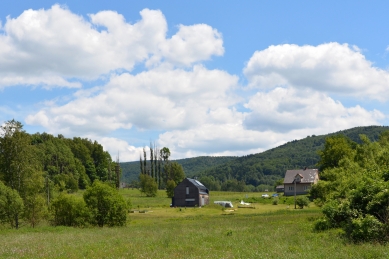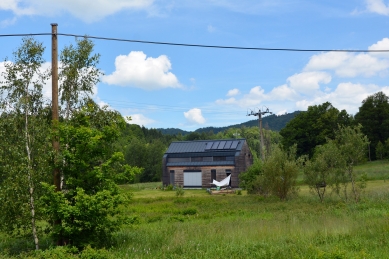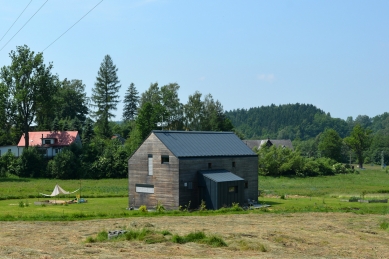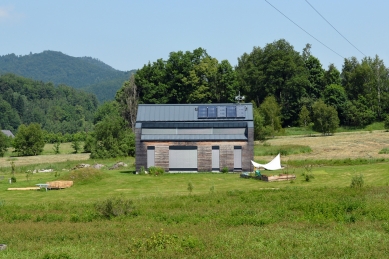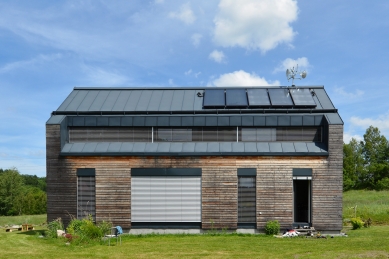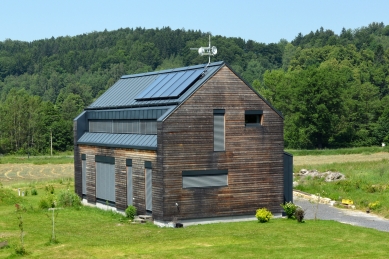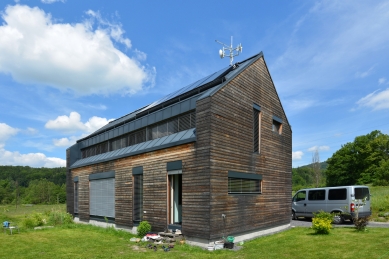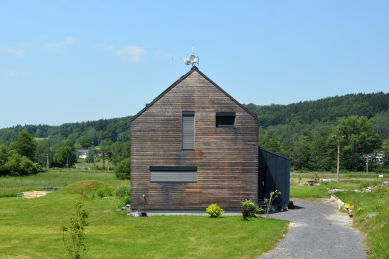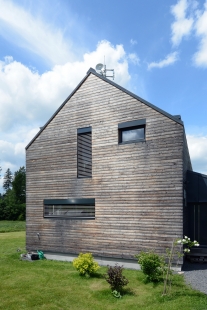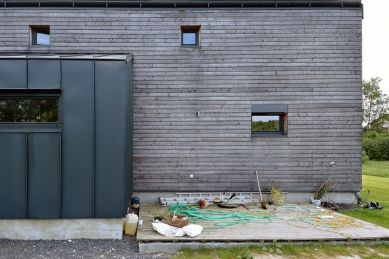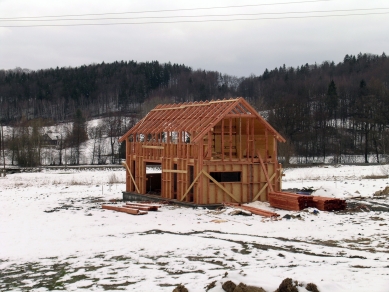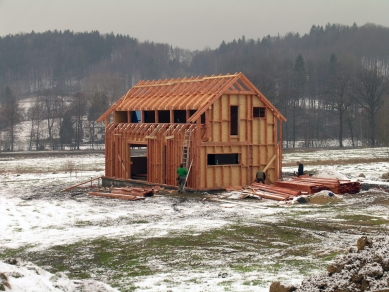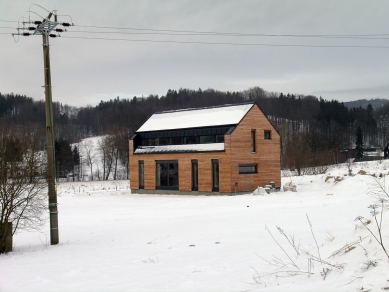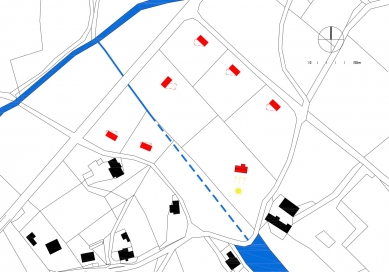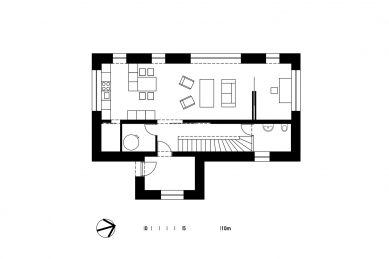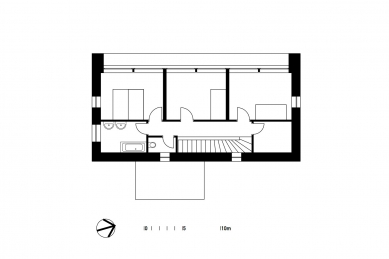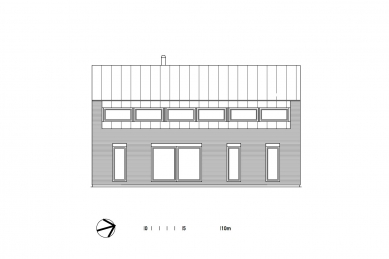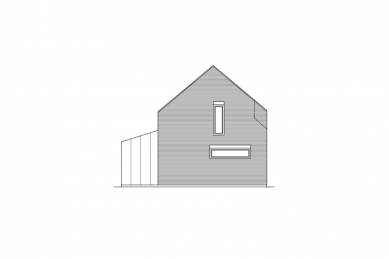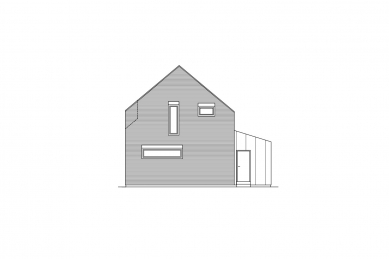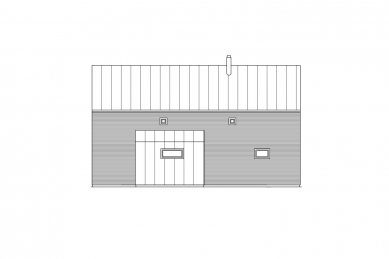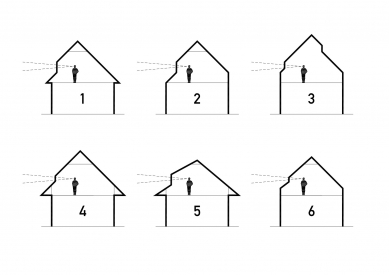
Family house in the Protected Landscape Area

 |
| Petr Šmídek, 2013 |
The plot designated for the construction of the family house is part of a larger, still undeveloped area, approximately 3 hectares in size. Before work on the design of the house could begin, it was necessary to develop a zoning plan for the entire area. The plan determined the number of houses in the area, their placement on the plot, and orientation to the cardinal points. Surprisingly, during discussions with the responsible workers of the protected landscape area, the house's orientation on the plot emerged as the main problem. The regulations allowed for only two possible orientations of the house, parallel to the adjacent road or along the contour lines. However, neither of these orientations was suitable regarding the principles of orienting energy-efficient houses. After discussions with representatives of the protected landscape area, the principles for placing houses in the area were expanded to include the possibility of orienting the house with the longer façade facing south. Interventions into the architectural appearance of the house from the side of the protected area management were only minor, and the design was slightly adjusted.
The family house, with a rectangular floor plan of 14 x 7m, is covered with a gable roof featuring a prominent "negative" dormer. The only protrusion from the rectangular floor plan is the entrance porch, which has a flat roof over the entrance. The living rooms located along the southern façade are illuminated by windows without a sill on the ground floor and by a continuous window spanning the entire length of the house in the attic.
The house is designed as a wooden construction with an interior wall made of calcareous-sandy bricks, which serves not only a structural purpose but also an accumulation function. To accommodate the required thickness of insulation in the outer walls, a double wooden structure made of vertical boards was proposed. The inner row of boards acts as the load-bearing structure of the building, and the outer surface of the wall supports vertical boards that provide the horizontal cladding of the façade made from larch profiles. The space between the outer and inner rows of boards allowed for thermal insulation made of mineral wool with a thickness of 45 cm. Wood chipboards (OSB) are attached to the inner side of the wooden structure across the entire surface of the outer walls and roof, serving double functions in the building: structural and vapor retarding (diffusion-open construction). For the façade cladding, horizontally laid boards made from larch without any surface treatment were used. The roof and entrance porch walls are covered with a standing seam aluminum sheet of the same color as the outer frames of the wood-aluminum windows. Clay plaster several centimeters thick is applied to the walls of the ground floor. The remaining walls and ceilings on the upper floor are lined with drywall.
The house is heated using a warm air system with air recovery, and five solar panels support water heating for regular utility consumption and partially for heating.
The English translation is powered by AI tool. Switch to Czech to view the original text source.
0 comments
add comment


