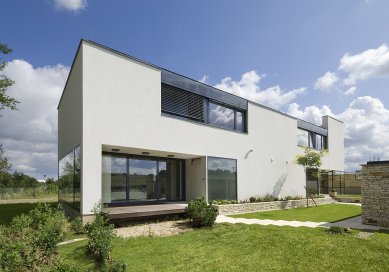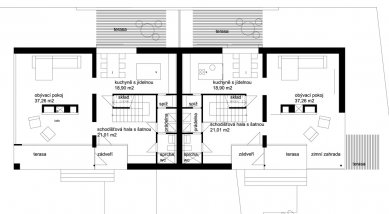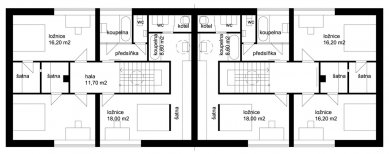
Family house in Herink

The plot is located on the outskirts of the village of Herink. The land is gently sloping to the west and directly adjoins a pond. The pond, bordered by mature linden trees, gives this part of the village a unique character. The house is built on the footprint of an elongated rectangle oriented with its longer axis east-west. It is two stories high with a flat roof. The attic on the eastern side is raised, responding to the direction of the slope of the terrain. The plot is enclosed by a stone wall made of unhewn sandstone blocks. The garage is integrated into the wall of the fence, creating a compact unit with the fence. The smooth light facade of the house contrasts with the stone fence and the garden.
Interior arrangement: The house is internally comprised of two separate living units. The entrance to the plot is from the south side. The living units differ from each other by minor adjustments in the layout and the division of window openings. These differences logically arise from the varying conditions of placement on the plot. Specifically, the western half has a large window overlooking the pond. On the other hand, the eastern half of the house has the main living room oriented toward the southeast corner, where a winter garden is designed as a filter between the outdoor and indoor environments. On the ground floor, there are dining rooms, which are open to an intimate outdoor space of a summer dining area bathed in the eastern sun through a large window. Part of the dining area includes a kitchenette. Upstairs are the bedrooms. On the roof, a living terrace and a solarium are designed, protected from the wind on three sides by an elevated attic.
Interior arrangement: The house is internally comprised of two separate living units. The entrance to the plot is from the south side. The living units differ from each other by minor adjustments in the layout and the division of window openings. These differences logically arise from the varying conditions of placement on the plot. Specifically, the western half has a large window overlooking the pond. On the other hand, the eastern half of the house has the main living room oriented toward the southeast corner, where a winter garden is designed as a filter between the outdoor and indoor environments. On the ground floor, there are dining rooms, which are open to an intimate outdoor space of a summer dining area bathed in the eastern sun through a large window. Part of the dining area includes a kitchenette. Upstairs are the bedrooms. On the roof, a living terrace and a solarium are designed, protected from the wind on three sides by an elevated attic.
The English translation is powered by AI tool. Switch to Czech to view the original text source.
2 comments
add comment
Subject
Author
Date
otazka
Jakub Nakládal
02.04.10 10:49
orentace ke svetovym stranam
Ronn
10.04.10 10:55
show all comments














