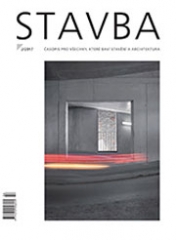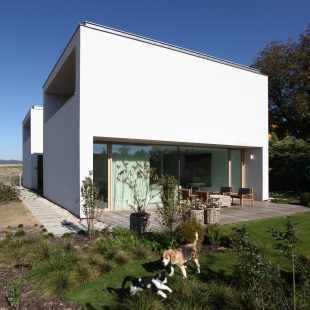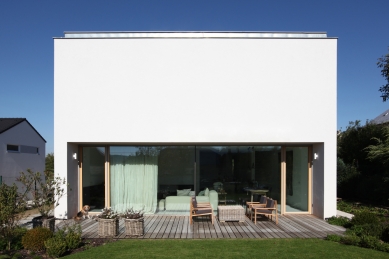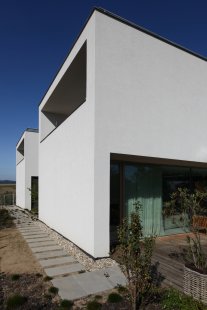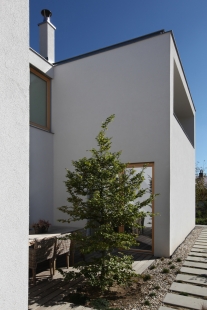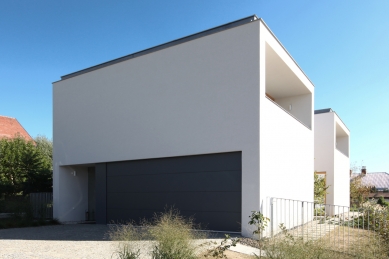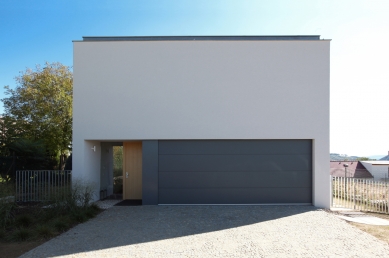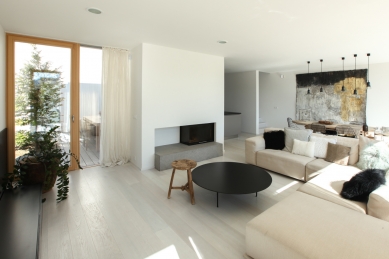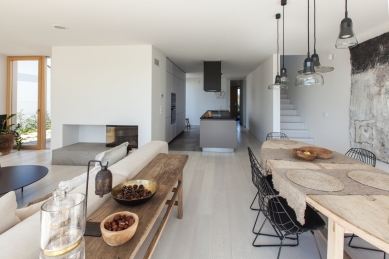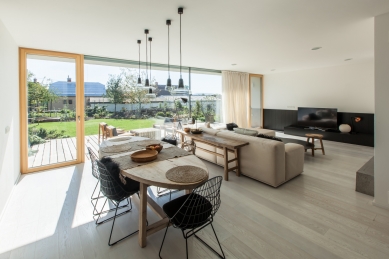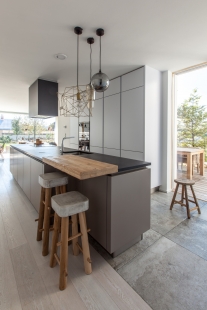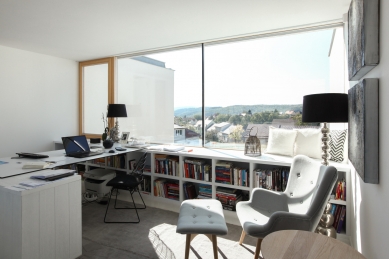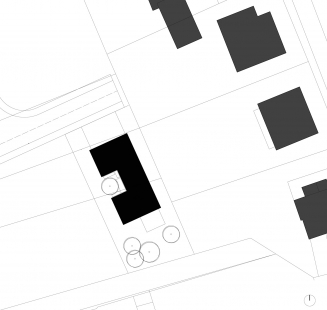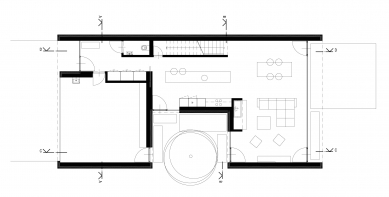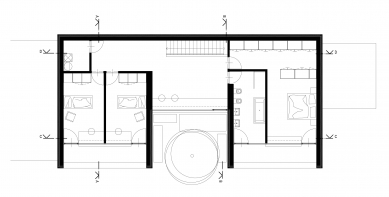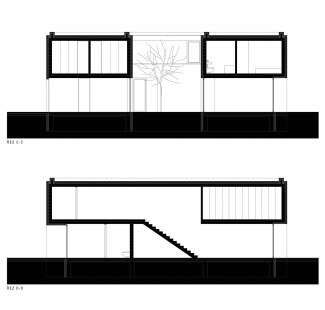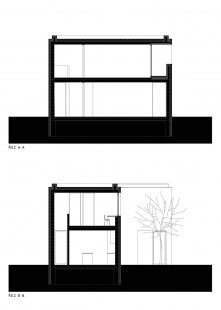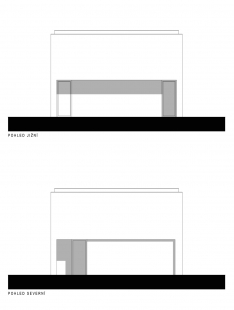
Family house in Kostelec

The plot selected for the construction of a family house is located in Kostelec near Zlín. The land is part of a residential plan for development in the area of an original orchard. It is an elongated rectangular plot with no significant elevation, with access along the northern boundary of the plot.
The design of the house is based on the small width of the plot without significant views of the landscape from the garden area. The proposed solution consists of a narrow two-story volume with an atrium inserted in its center.The operation of the house is spread over two height levels. The ground floor of the house includes an entrance hall with a garage adjacent to the street line and a living area surrounding the atrium, opening into the garden area. The second floor is accessible via a staircase located in the center of the building and consists of children's rooms and a master bedroom with facilities. A study with a library connects to the staircase area and is open to the atrium space.
The English translation is powered by AI tool. Switch to Czech to view the original text source.
1 comment
add comment
Subject
Author
Date
RD v Kostelci
Jan Goebel
22.02.17 08:55
show all comments


