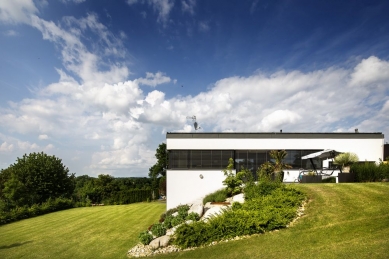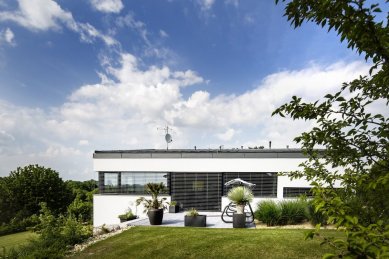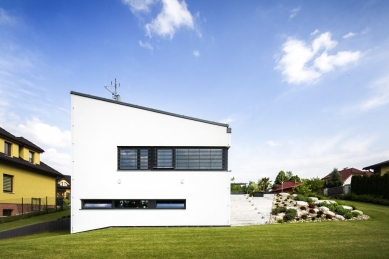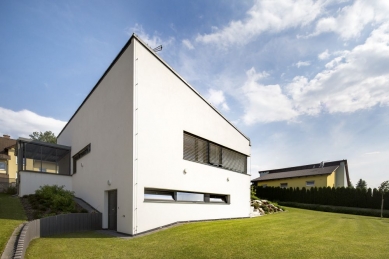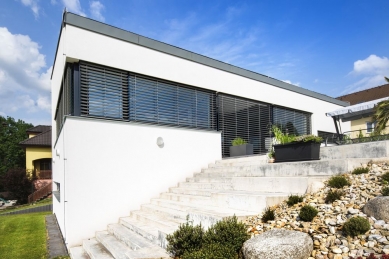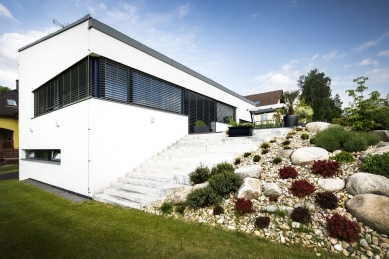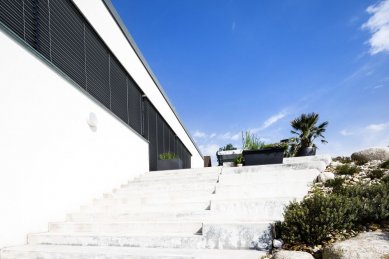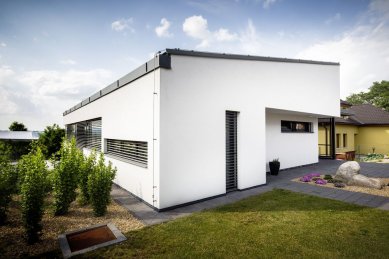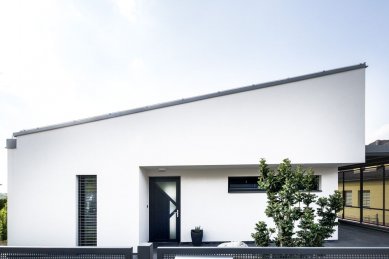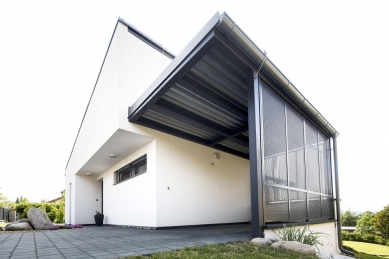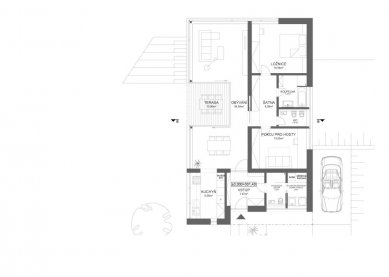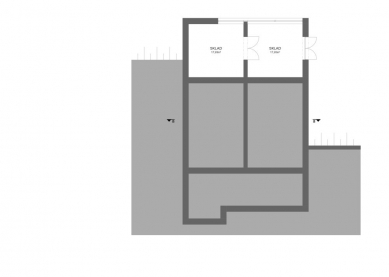
Family house in Kostelec nad Orlicí

The new building is situated on a sloping plot within the city limits, with views of the countryside. The architectural concept is based on the striking effect of the compact mass of the house pierced by a band window that opens the house to the sun and the views. The fully-glazed terrace cube embedded into the main mass of the building divides the main living space and creates a sheltered outdoor area. A significant compositional element is also the internal sight axis that runs through the house from the entrance and directs towards the open landscape. The choice of materials enhances the aesthetic effect of the mass composition. The architectural concept emerged from the basic external conditions of the design (orientation to the cardinal points, views) and the theme of combining spatial generosity through the optical integration of the open landscape into the interior of the house while maintaining the intimacy of living.
The house has one above-ground and one underground floor, which serves as service and storage facilities and is not connected internally to the above-ground part. The first above-ground floor generously opens to the garden. Operationally, it is zoned into entrance, daytime, and restful areas. From the entrance area, one enters the daytime part of the house, divided by the fully-glazed cube of the outdoor terrace, to the central space of the living hall serving as a dining room with a kitchen nook and living room. Generous glazing of these spaces visually and functionally expands the interior space through the adjoining terrace to the garden and also to the open landscape. Directly from the daytime area, one enters the restful part with a bedroom, guest room, and sanitary facilities through the dressing room.
The structural system is wall-based, masonry; at the level of the first underground floor, it consists of monolithic blocks of lost formwork with a thickness of 300 mm (peripheral and internal load-bearing walls). At the level of the first above-ground floor, the load-bearing system is wall-based made of fired brick blocks 30 P+D. For the panoramic glazing, the load-bearing system is supplemented with steel columns. The walls of the attic are made of fired brick blocks 17.5 P+D. Internal partitions are constructed from acoustic fired brick blocks, and installation niches for the placement of utilities and the support of sanitary fixtures with a thickness of 150 mm are made of silicate blocks. The outer walls were fitted with a contact thermal insulation system with mineral thermal insulation with a thickness of 200 mm, extending at least 300 mm above the adjusted terrain with extruded polystyrene boards. The roof is a light two-skin flat roof with a ventilated gap. It is drained into a lined gutter sloped towards heated roof drains. The actual roof covering rests on a simple shed wooden truss. The truss consists of rafters sloped on purlins and an internal spar, which is supported by a wooden structure. The vapor barrier of the roof layer is made of heavy asphalt felt on the concrete ceiling. The thermal insulation consists of non-walkable mineral wool. The waterproofing layer of the roof was implemented from a systemic solution of titanium-zinc strips with a double standing seam and a safety waterproofing foil for the ventilated gap.
The house has one above-ground and one underground floor, which serves as service and storage facilities and is not connected internally to the above-ground part. The first above-ground floor generously opens to the garden. Operationally, it is zoned into entrance, daytime, and restful areas. From the entrance area, one enters the daytime part of the house, divided by the fully-glazed cube of the outdoor terrace, to the central space of the living hall serving as a dining room with a kitchen nook and living room. Generous glazing of these spaces visually and functionally expands the interior space through the adjoining terrace to the garden and also to the open landscape. Directly from the daytime area, one enters the restful part with a bedroom, guest room, and sanitary facilities through the dressing room.
The structural system is wall-based, masonry; at the level of the first underground floor, it consists of monolithic blocks of lost formwork with a thickness of 300 mm (peripheral and internal load-bearing walls). At the level of the first above-ground floor, the load-bearing system is wall-based made of fired brick blocks 30 P+D. For the panoramic glazing, the load-bearing system is supplemented with steel columns. The walls of the attic are made of fired brick blocks 17.5 P+D. Internal partitions are constructed from acoustic fired brick blocks, and installation niches for the placement of utilities and the support of sanitary fixtures with a thickness of 150 mm are made of silicate blocks. The outer walls were fitted with a contact thermal insulation system with mineral thermal insulation with a thickness of 200 mm, extending at least 300 mm above the adjusted terrain with extruded polystyrene boards. The roof is a light two-skin flat roof with a ventilated gap. It is drained into a lined gutter sloped towards heated roof drains. The actual roof covering rests on a simple shed wooden truss. The truss consists of rafters sloped on purlins and an internal spar, which is supported by a wooden structure. The vapor barrier of the roof layer is made of heavy asphalt felt on the concrete ceiling. The thermal insulation consists of non-walkable mineral wool. The waterproofing layer of the roof was implemented from a systemic solution of titanium-zinc strips with a double standing seam and a safety waterproofing foil for the ventilated gap.
author's report
The English translation is powered by AI tool. Switch to Czech to view the original text source.
0 comments
add comment


