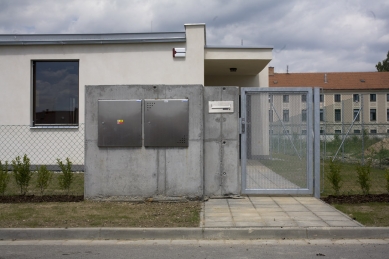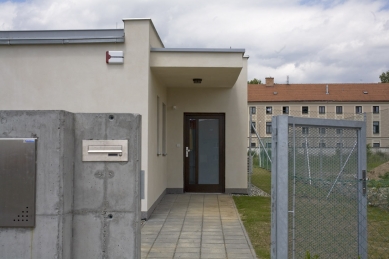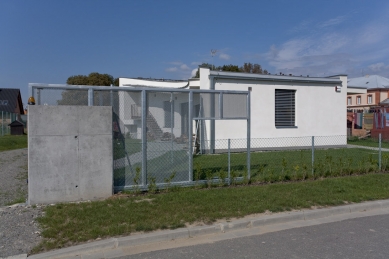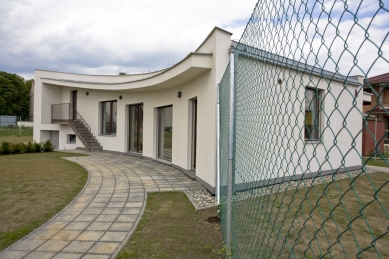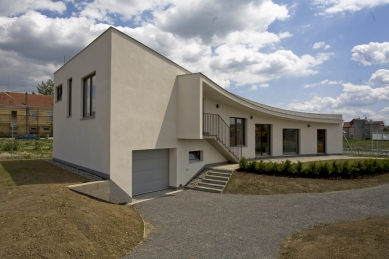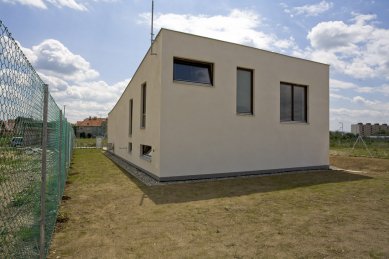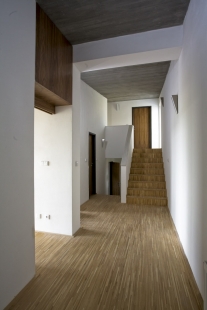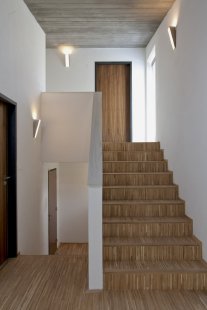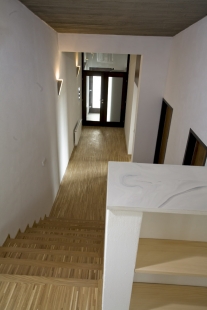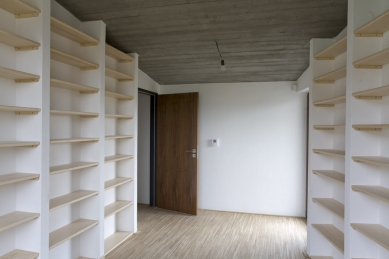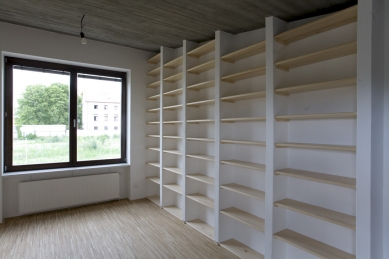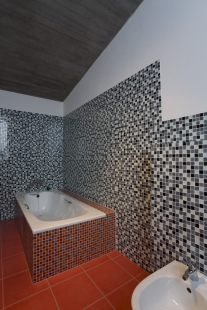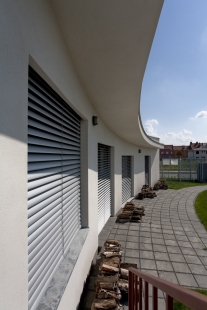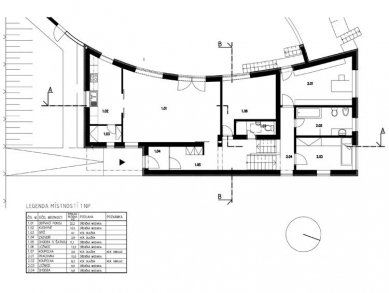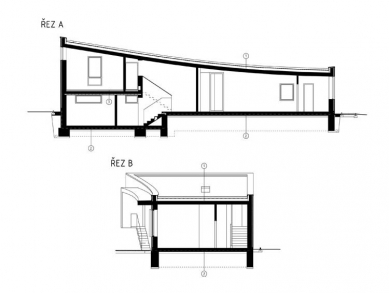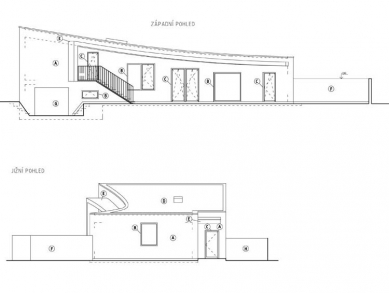
Family house in Kroměříž

Urban planning solution
The building is located in a future development of single-family homes. The elongated mass has its shorter entrance side facing the street and is positioned three meters from the eastern boundary with the neighboring plot. The main living area of the garden is aligned along the southwestern side, to take advantage of sunlight from the southern street side.
Architectural solution
The family house is mostly single-storey, with the rear (northern) part divided into two levels, which are shifted half a floor relative to the ground floor.
The main living space is located in the single-storey part and is oriented towards the living area of the garden, which is shaded by a canopy lining the curved facade of the building.
The mass of the building decreases towards the street side of the plot, while the layout expands towards the garden area. The form allows for a smooth transition from the single-storey portion to the elevated section, thus increasing the living room space advantageously and reducing the height towards the kitchen. The floor plan's curvature of the western wall helps create a private outdoor space connected to the main living areas of the house. In the recessed part of the building is the garage. The garage's location, further away from the road, is not a hindrance, as the residents do not use a car often, and the driveway to the garage, running along the western side of the plot, can thus be utilized as part of the garden.
On the southern side of the house is the main entrance. Through the vestibule, one enters a hallway which serves as the main communication space, connecting the ground floor to the second level above the garage via a single-flight staircase. The ground floor includes a living room, which can be separated from the kitchen by sliding double doors, as well as one bedroom and a toilet. On the second level, there is a small bedroom, a bathroom, and a library, from which one can descend to the garden via an external staircase.
For the construction of the family house, a classic masonry system made of Porotherm ceramic bricks was chosen. The ceiling above the half-storey consists of Miako ceramic inserts and Porotherm concrete beams. The roof structure is designed as a spatially curved reinforced concrete slab. The interior side of the ceiling retains the natural raw appearance of concrete with the imprint of wooden formwork. On the exterior, the roof is covered with extensive greenery. The construction is finished with a light plaster, and the openings are framed in wooden frames.
The building is located in a future development of single-family homes. The elongated mass has its shorter entrance side facing the street and is positioned three meters from the eastern boundary with the neighboring plot. The main living area of the garden is aligned along the southwestern side, to take advantage of sunlight from the southern street side.
Architectural solution
The family house is mostly single-storey, with the rear (northern) part divided into two levels, which are shifted half a floor relative to the ground floor.
The main living space is located in the single-storey part and is oriented towards the living area of the garden, which is shaded by a canopy lining the curved facade of the building.
The mass of the building decreases towards the street side of the plot, while the layout expands towards the garden area. The form allows for a smooth transition from the single-storey portion to the elevated section, thus increasing the living room space advantageously and reducing the height towards the kitchen. The floor plan's curvature of the western wall helps create a private outdoor space connected to the main living areas of the house. In the recessed part of the building is the garage. The garage's location, further away from the road, is not a hindrance, as the residents do not use a car often, and the driveway to the garage, running along the western side of the plot, can thus be utilized as part of the garden.
On the southern side of the house is the main entrance. Through the vestibule, one enters a hallway which serves as the main communication space, connecting the ground floor to the second level above the garage via a single-flight staircase. The ground floor includes a living room, which can be separated from the kitchen by sliding double doors, as well as one bedroom and a toilet. On the second level, there is a small bedroom, a bathroom, and a library, from which one can descend to the garden via an external staircase.
For the construction of the family house, a classic masonry system made of Porotherm ceramic bricks was chosen. The ceiling above the half-storey consists of Miako ceramic inserts and Porotherm concrete beams. The roof structure is designed as a spatially curved reinforced concrete slab. The interior side of the ceiling retains the natural raw appearance of concrete with the imprint of wooden formwork. On the exterior, the roof is covered with extensive greenery. The construction is finished with a light plaster, and the openings are framed in wooden frames.
The English translation is powered by AI tool. Switch to Czech to view the original text source.
1 comment
add comment
Subject
Author
Date
garaz
rk
26.03.10 02:22
show all comments



