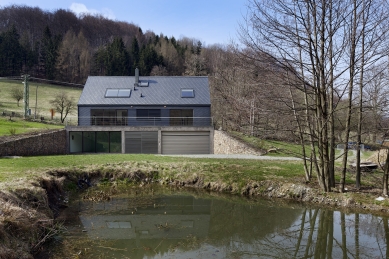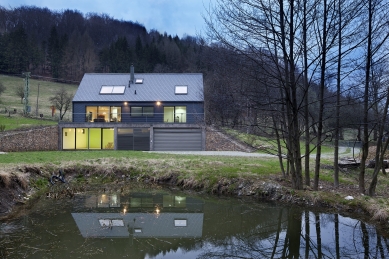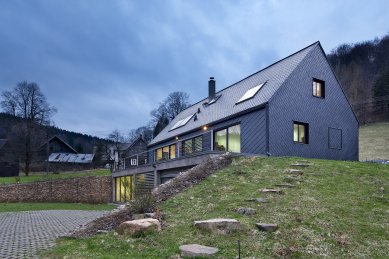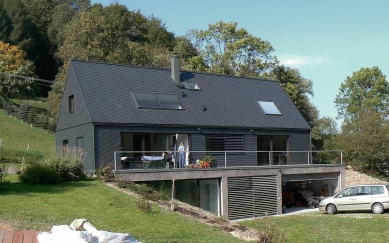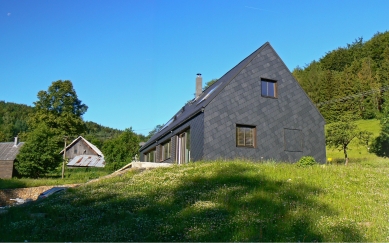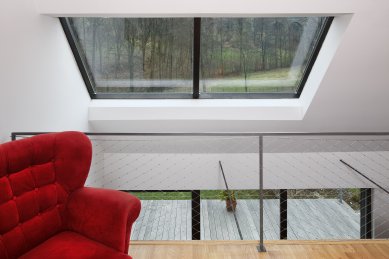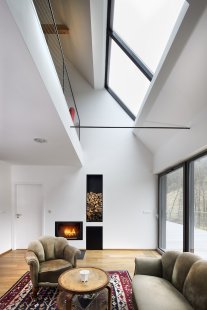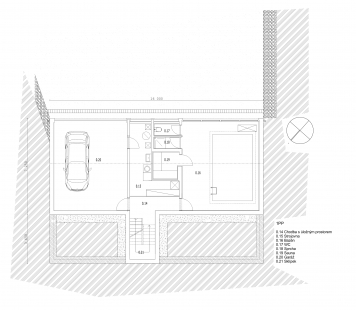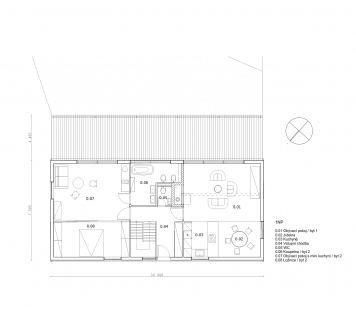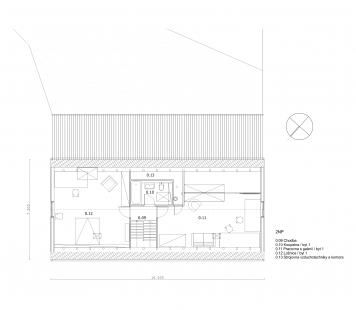
Family House in Kryštof's Valley

Location
The plot is located on a gentle southern slope with an area of approximately 5900 m². Steep slopes of the Kryštof Valley rise on both sides. A road climbs through the valley, passing on the northern side of the lot, which also provides access to the property. The plot is at the intersection of two valleys. One of these is spanned by a railway viaduct in immediate proximity. A railway track runs high up on the hillside along the contour. The surrounding development is sparse and rural in character. Local timber-framed and half-timbered cottages with slate gables and roofs line the road through the valley, and only occasionally does one straggle higher up the slope. The core of Kryštof Valley is a protected monument and features a wooden church from the 17th century, completely covered in slate, which inspired the use of slate cladding. The site has a clay substrate with an abundance of groundwater, which complicated the foundation of the basement.
Urbanism
The plot is just above the boundary of the protected monument zone, but falls within the Ještěd Nature Park, resulting in a considerable degree of regulation and restrictions.
The character of the site suggests the placement of the building in a locally customary figure, longitudinally and parallel to the road. The setback from the northern boundary is 8 m. The house is positioned on the plot in its highest part and is oriented with its "private face" to the south, allowing for a full view of the valley with the Novinský viaduct from all living spaces.
Architectural and Spatial Solution
"The concept of the house is essentially to place a simplified cottage on a gravel-coated concrete basement."
The brief was to design a cottage that would meet the living standards of the twenty-first century. According to the investor, this meant a spacious airy apartment, an additional smaller apartment for grandparents, a pool, a sauna, a double garage, a study/studio, and a corresponding number of bathrooms and toilets. Concurrently, the house should be energy-efficient and blend into the surrounding nature and the local historic cottages from the 17th and 18th centuries.
From all of this emerged a simple concept for the building. The abstracted cottage in the above-ground part contains living functions and is placed on a gravel-coated concrete basement, which is open only to the garden, containing functions unusual for cottages, such as a pool, sauna, machinery room, and garage. By extending the basement by nearly half its width, a spacious living terrace was created at ground level, accessible from both apartments, which leads to the garden.
The house has two faces.
The first, facing the road that runs through the village and is most perceived by the surroundings, presents the house as a modest single-story cottage with small windows and a gable roof covered in slate, which is the local traditional material.
The second face, on the other hand, faces the garden, maximally connected to it through large windows facing south.
The house resembles a cottage not just in form, but also in layout. The entrance leads from the main road into a central hallway with a staircase, dividing the house into two parts. To the right is the main living space of the house. By combining the kitchen, dining room, and living room, a variant of a common room is formed, enriched with a vertical open space leading to the upper floor with a gallery and accessible through large sliding windows opening onto the living terrace and the garden. Instead of tiled stoves or a fireplace, a built-in fireplace is integrated into the wall.
On the left is a smaller living room with provisions for a small kitchenette, and a bedroom separated by sliding partitions, along with its own spacious bathroom. The sliding glass door leads to the terrace and garden. This part can also be used as a separate mini-apartment, similar to a cottage rental.
In the attic, there is a bathroom in the center, with a bedroom on the left and a study with a gallery overlooking the living room on the right. Both rooms feature large studio windows for the best view of the countryside. A storage room and an air conditioning machinery room are also nearby.
The basement is accessed by stairs leading down to a hallway at its center, where a wall unit separates the heat pump machinery room from the laundry room. To the right is the pool hall with a sauna and restroom facilities. To the left is the entrance to the double garage.
I eventually removed the painting studio from the house and built it on the plot as a separate structure, reminiscent of a wooden barn.
Construction
The house features two main structural systems. The basement consists of a reinforced concrete structure (lost formwork) with double foundation and sufficiently sized drainage, realized through a system of drains leading to the stream flowing at the edge of the property.
The above-ground section is a wooden structure of panels and glued beams, clad in real slate and partially also wooden boards, as requested by the heritage protectors. The boards are painted slate gray to blend as much as possible.
The windows are wooden, and on the southern side of the house, they are fitted with external roller shutters for complete closure of the large glazing.
Both structures, the house and the studio, are heated from two boreholes - a heat pump and a fireplace with a warm air distribution system. The property has its own well and a wastewater treatment plant.
(Note - enforced changes:
Minimum roof windows in the visually exposed area from the road, classic eaves, divided windows, fake windows (in places where a window simply isn’t needed), wood on the facade reminiscent of timbering (the slate church wasn't an argument), at least minimal roof overhangs, wooden elements on the terrace railing...)
Materials and Colors
The most prominent material is natural dark gray slate, which covers the roof and a large part of the above-ground wooden structure, while the others are treated with slate gray paint.
The basement has a facade made of concrete plaster. The terraces are made of larch grids and have beautifully weathered over time.
The interiors are painted as simply as possible in white. The floors are made of natural oak boards.
The interior is complemented by furniture from the early twentieth century, which was considered in the project.
The garden modifications are still only basic - the terrain has already recovered from the construction intervention.
The access road is paved with grass pavers and will gradually blend into the grass. Gradual planting of planned shrubs and trees is underway. A green living hedge of hornbeam and buckthorn is already slowly growing along almost the entire perimeter of the property, and a garden swimming pond is being constructed on the property.
The plot is located on a gentle southern slope with an area of approximately 5900 m². Steep slopes of the Kryštof Valley rise on both sides. A road climbs through the valley, passing on the northern side of the lot, which also provides access to the property. The plot is at the intersection of two valleys. One of these is spanned by a railway viaduct in immediate proximity. A railway track runs high up on the hillside along the contour. The surrounding development is sparse and rural in character. Local timber-framed and half-timbered cottages with slate gables and roofs line the road through the valley, and only occasionally does one straggle higher up the slope. The core of Kryštof Valley is a protected monument and features a wooden church from the 17th century, completely covered in slate, which inspired the use of slate cladding. The site has a clay substrate with an abundance of groundwater, which complicated the foundation of the basement.
Urbanism
The plot is just above the boundary of the protected monument zone, but falls within the Ještěd Nature Park, resulting in a considerable degree of regulation and restrictions.
The character of the site suggests the placement of the building in a locally customary figure, longitudinally and parallel to the road. The setback from the northern boundary is 8 m. The house is positioned on the plot in its highest part and is oriented with its "private face" to the south, allowing for a full view of the valley with the Novinský viaduct from all living spaces.
Architectural and Spatial Solution
"The concept of the house is essentially to place a simplified cottage on a gravel-coated concrete basement."
The brief was to design a cottage that would meet the living standards of the twenty-first century. According to the investor, this meant a spacious airy apartment, an additional smaller apartment for grandparents, a pool, a sauna, a double garage, a study/studio, and a corresponding number of bathrooms and toilets. Concurrently, the house should be energy-efficient and blend into the surrounding nature and the local historic cottages from the 17th and 18th centuries.
From all of this emerged a simple concept for the building. The abstracted cottage in the above-ground part contains living functions and is placed on a gravel-coated concrete basement, which is open only to the garden, containing functions unusual for cottages, such as a pool, sauna, machinery room, and garage. By extending the basement by nearly half its width, a spacious living terrace was created at ground level, accessible from both apartments, which leads to the garden.
The house has two faces.
The first, facing the road that runs through the village and is most perceived by the surroundings, presents the house as a modest single-story cottage with small windows and a gable roof covered in slate, which is the local traditional material.
The second face, on the other hand, faces the garden, maximally connected to it through large windows facing south.
The house resembles a cottage not just in form, but also in layout. The entrance leads from the main road into a central hallway with a staircase, dividing the house into two parts. To the right is the main living space of the house. By combining the kitchen, dining room, and living room, a variant of a common room is formed, enriched with a vertical open space leading to the upper floor with a gallery and accessible through large sliding windows opening onto the living terrace and the garden. Instead of tiled stoves or a fireplace, a built-in fireplace is integrated into the wall.
On the left is a smaller living room with provisions for a small kitchenette, and a bedroom separated by sliding partitions, along with its own spacious bathroom. The sliding glass door leads to the terrace and garden. This part can also be used as a separate mini-apartment, similar to a cottage rental.
In the attic, there is a bathroom in the center, with a bedroom on the left and a study with a gallery overlooking the living room on the right. Both rooms feature large studio windows for the best view of the countryside. A storage room and an air conditioning machinery room are also nearby.
The basement is accessed by stairs leading down to a hallway at its center, where a wall unit separates the heat pump machinery room from the laundry room. To the right is the pool hall with a sauna and restroom facilities. To the left is the entrance to the double garage.
I eventually removed the painting studio from the house and built it on the plot as a separate structure, reminiscent of a wooden barn.
Construction
The house features two main structural systems. The basement consists of a reinforced concrete structure (lost formwork) with double foundation and sufficiently sized drainage, realized through a system of drains leading to the stream flowing at the edge of the property.
The above-ground section is a wooden structure of panels and glued beams, clad in real slate and partially also wooden boards, as requested by the heritage protectors. The boards are painted slate gray to blend as much as possible.
The windows are wooden, and on the southern side of the house, they are fitted with external roller shutters for complete closure of the large glazing.
Both structures, the house and the studio, are heated from two boreholes - a heat pump and a fireplace with a warm air distribution system. The property has its own well and a wastewater treatment plant.
(Note - enforced changes:
Minimum roof windows in the visually exposed area from the road, classic eaves, divided windows, fake windows (in places where a window simply isn’t needed), wood on the facade reminiscent of timbering (the slate church wasn't an argument), at least minimal roof overhangs, wooden elements on the terrace railing...)
Materials and Colors
The most prominent material is natural dark gray slate, which covers the roof and a large part of the above-ground wooden structure, while the others are treated with slate gray paint.
The basement has a facade made of concrete plaster. The terraces are made of larch grids and have beautifully weathered over time.
The interiors are painted as simply as possible in white. The floors are made of natural oak boards.
The interior is complemented by furniture from the early twentieth century, which was considered in the project.
The garden modifications are still only basic - the terrain has already recovered from the construction intervention.
The access road is paved with grass pavers and will gradually blend into the grass. Gradual planting of planned shrubs and trees is underway. A green living hedge of hornbeam and buckthorn is already slowly growing along almost the entire perimeter of the property, and a garden swimming pond is being constructed on the property.
Petr Venclovský
The English translation is powered by AI tool. Switch to Czech to view the original text source.
3 comments
add comment
Subject
Author
Date
Působí to velmi přirozeně
Dalibor Černý
22.09.11 11:25
vynucené zásahy
rogi
22.09.11 12:44
suterén
Ondřej Jareš
05.10.11 10:38
show all comments


