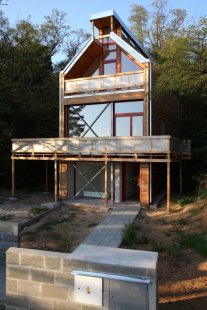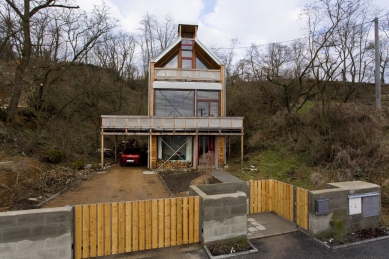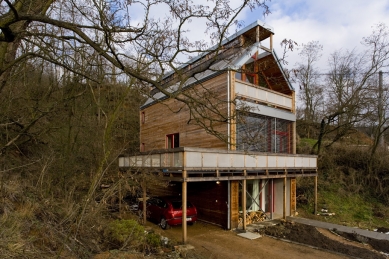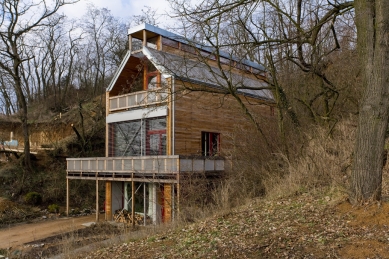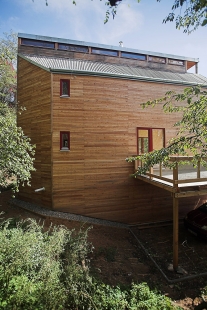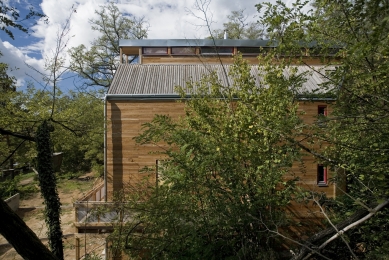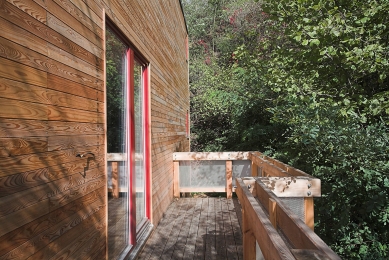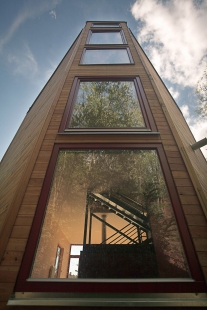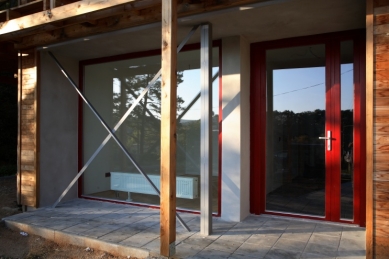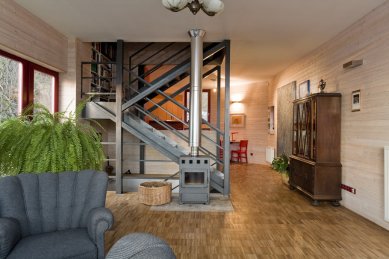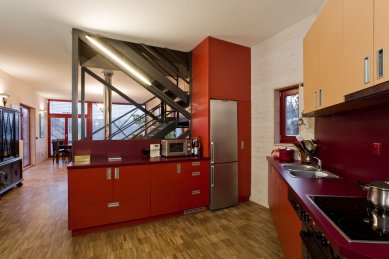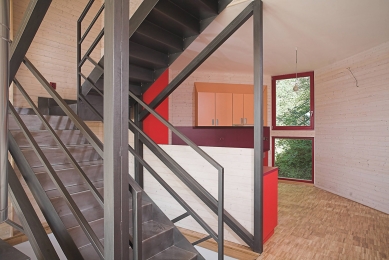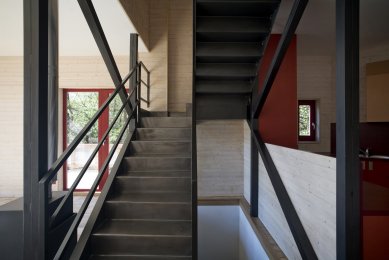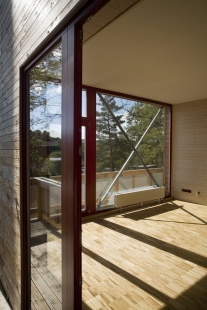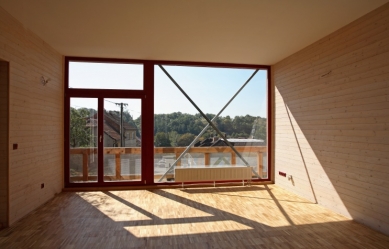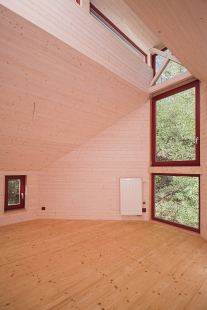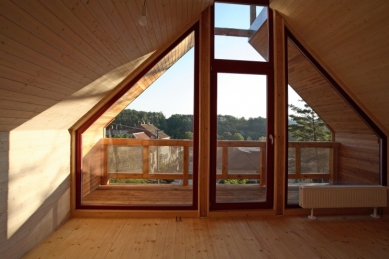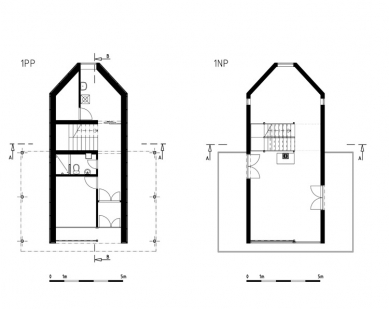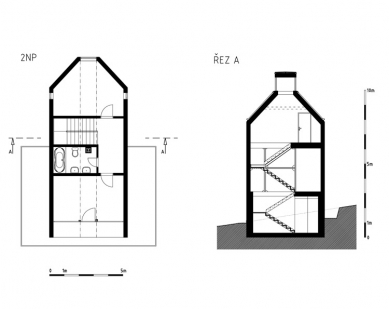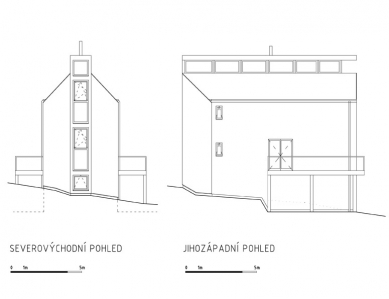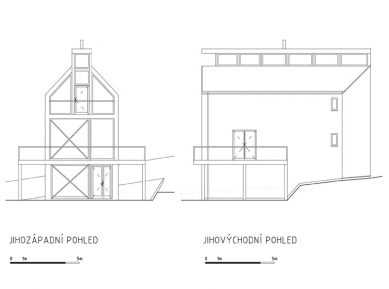
Family house in Lelekovice

The building plot is located in the axis of one of the side streets, perpendicular to the main thoroughfare in the village. It was formerly used as a sand quarry, representing a sharp excavation into the terrain. The elevation is 12 m and the slope is inclined to the south, towards the street. The family house has two above-ground and one basement floor. At the level of the 1st above-ground floor, there is a terrace that wraps around the building on three sides. The northern façade consists of two walls forming an angle of approximately 45°, as do the roof planes. The southern façade is glazed, and in the 1st above-ground floor it is complemented by external aluminum blinds. In the basement and 2nd above-ground floor, this glazing recedes by 1 meter from the face of the facade. The load-bearing structure of the basement is designed as masonry. The ceiling above the 1st above-ground floor is constructed using a ceramic system. The 1st and 2nd above-ground floors are executed as a wooden carpentry structure, with stiffening steel elements. The ceiling above the 1st above-ground floor is wooden, made of boards. The truss is wooden. The surface of the walls and roof consists of larch boards. In the lowest floor, there is a guest room, laundry room, and cellar. The 1st above-ground floor is organized as a space divided into a kitchen and living room by a staircase from the basement and leading to the 2nd above-ground floor. The staircase in the 2nd above-ground floor connects to a corridor, from which access is provided to the bedroom, study, and bathroom.
The English translation is powered by AI tool. Switch to Czech to view the original text source.
6 comments
add comment
Subject
Author
Date
:-)
Milan
04.02.09 06:41
Hipihip
matlafousek
04.02.09 01:40
topeni
aurelius
05.02.09 01:57
Pořád stejné
Jakub Auer
05.02.09 05:43
pane Auere
Josef Čančík
05.02.09 06:04
show all comments


