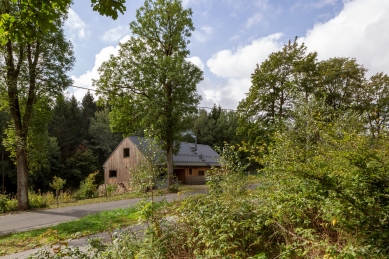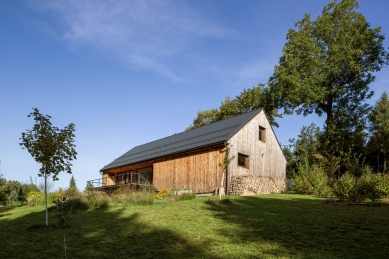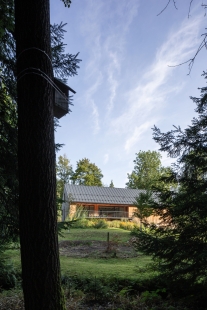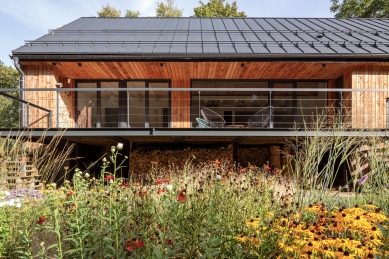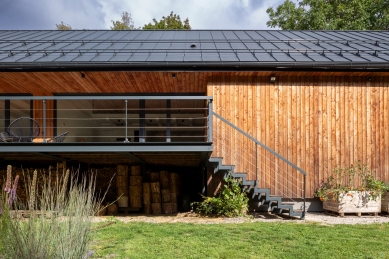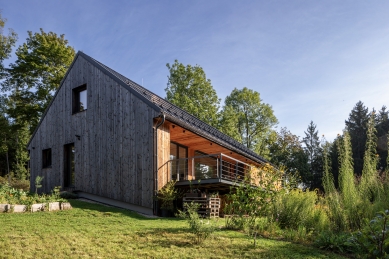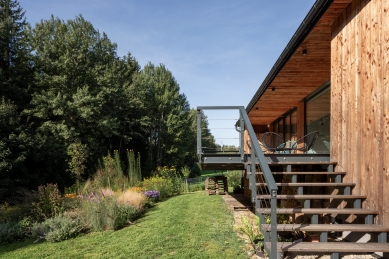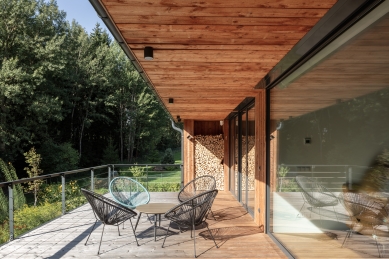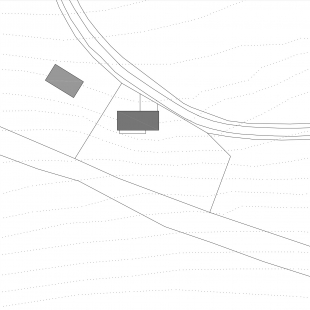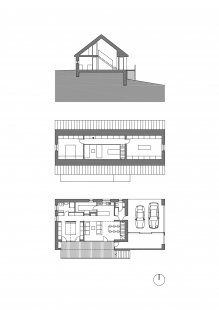
Family house in a forest settlement

In the Liberec Forests
The plot of land near the forest in the hills above Liberec and Jablonec nad Nisou is located in close proximity to the woods, bordered by a mature alley along the road. A beautiful view into the dense crowns of predominantly coniferous trees, which provide shade in both summer and winter, was the main motive for the design.
At first glance traditional, simple, and modest, but on the second look modern, generous, and airy. The view into the forest from the living room is framed by a loggia, which is the largest living space in the house, actually in nature. The living room is open all the way up to the attic, where there is also a gallery. Thanks to the slope, the ground floor is at street level, yet it is almost two meters above the surrounding garden. This allows sunlight to illuminate the interior year-round.
The natural material is wood, which is not only on the facade but also dominates the interior. Wood is also the main structural element; the entire house is a wooden construction.
The plot of land near the forest in the hills above Liberec and Jablonec nad Nisou is located in close proximity to the woods, bordered by a mature alley along the road. A beautiful view into the dense crowns of predominantly coniferous trees, which provide shade in both summer and winter, was the main motive for the design.
At first glance traditional, simple, and modest, but on the second look modern, generous, and airy. The view into the forest from the living room is framed by a loggia, which is the largest living space in the house, actually in nature. The living room is open all the way up to the attic, where there is also a gallery. Thanks to the slope, the ground floor is at street level, yet it is almost two meters above the surrounding garden. This allows sunlight to illuminate the interior year-round.
The natural material is wood, which is not only on the facade but also dominates the interior. Wood is also the main structural element; the entire house is a wooden construction.
Stempel Tesař architects
The English translation is powered by AI tool. Switch to Czech to view the original text source.
0 comments
add comment


