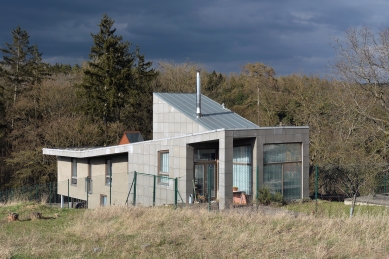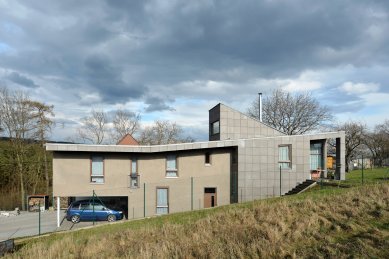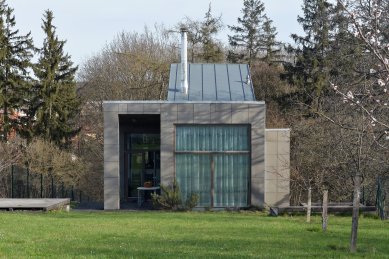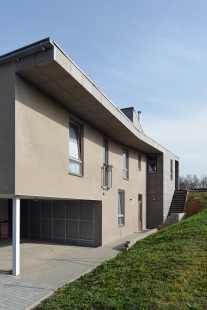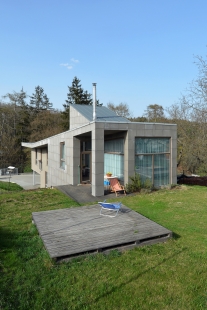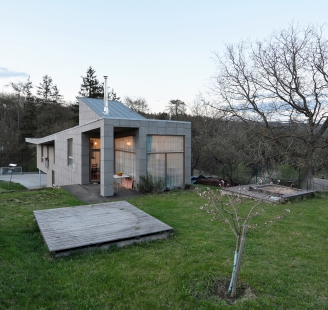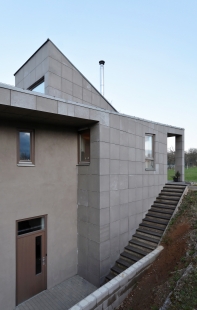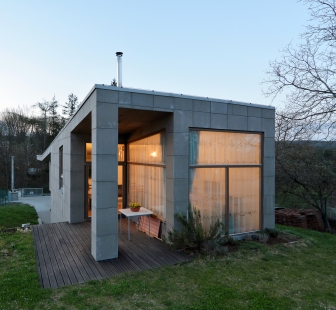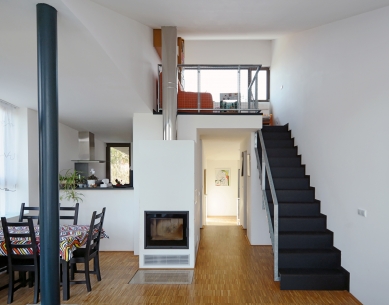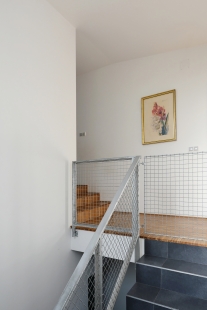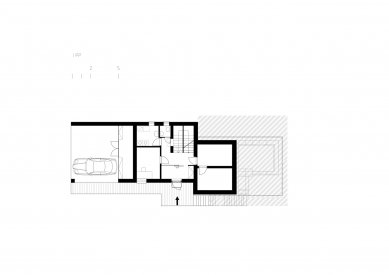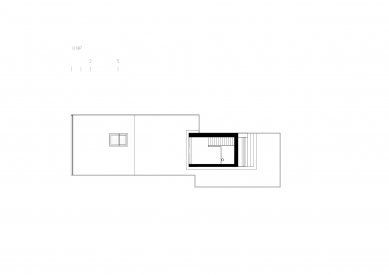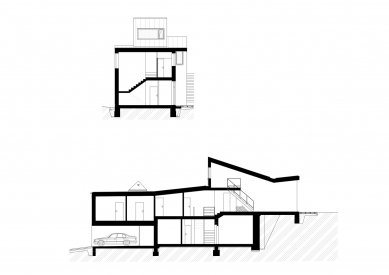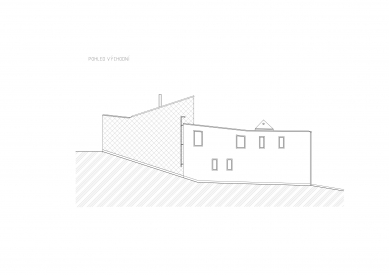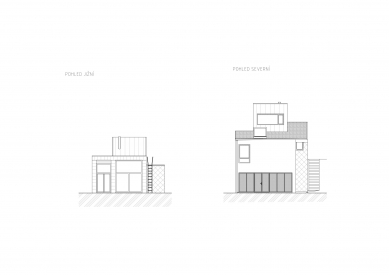
Family house in Líšeň

A narrow and long plot is located at the end of an area in the Brno-Líšeň district, where a continuous row of family houses transitions into a gardening colony. There used to be an uninhabited family house on the plot. Part of its basement became a part of the new construction. The built area has been significantly reduced compared to the original state, and the original height of the building was not exceeded. The spatial arrangement and the resulting morphology are based on the plot, which slopes from north to south and is shaded on the eastern side by tall trees. During the construction, however, it was necessary to adjust the spatial layout of the building so that an additional separate children's room could be created in the house.
Studio New Work
The English translation is powered by AI tool. Switch to Czech to view the original text source.
0 comments
add comment



