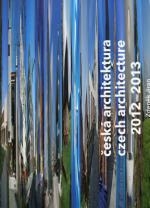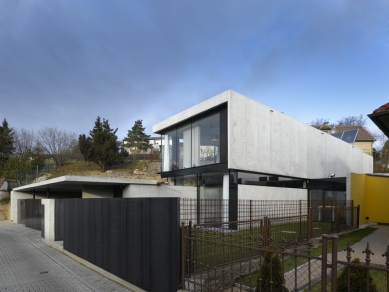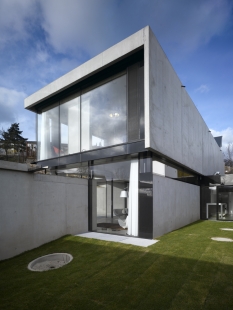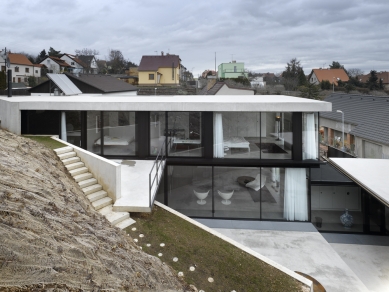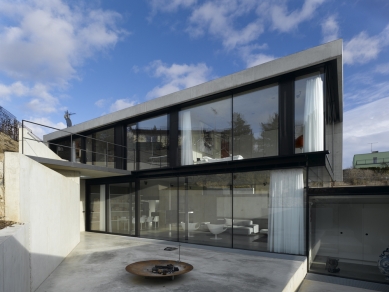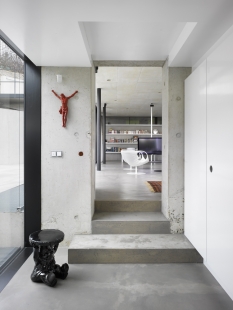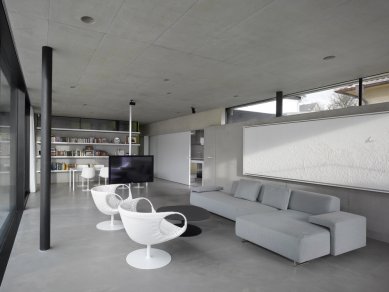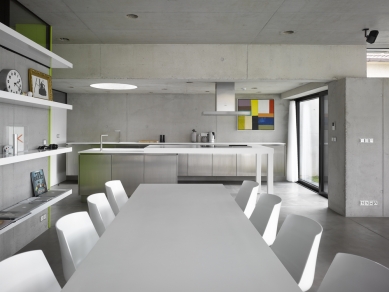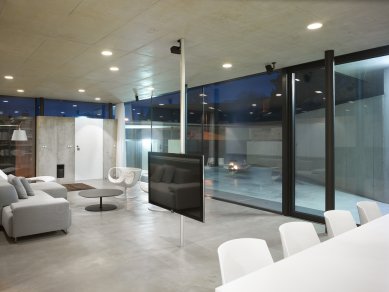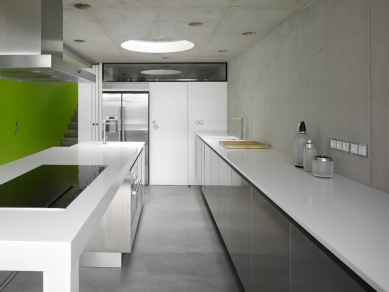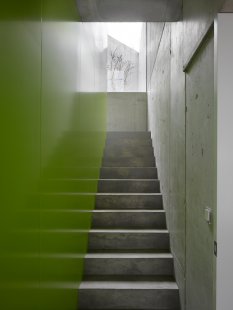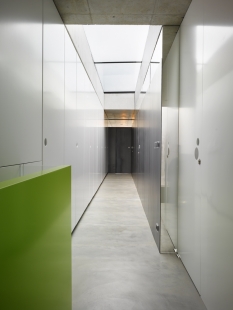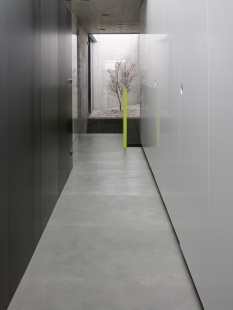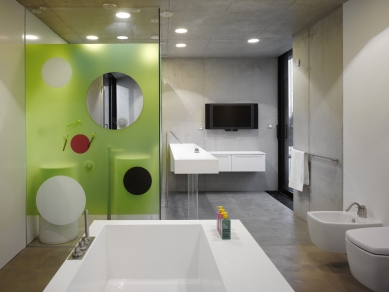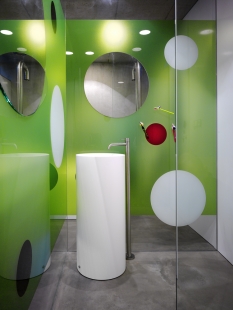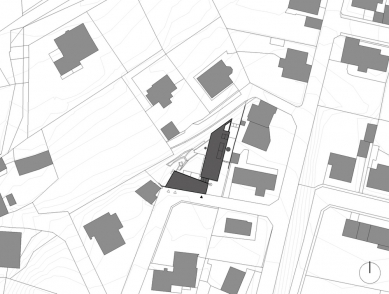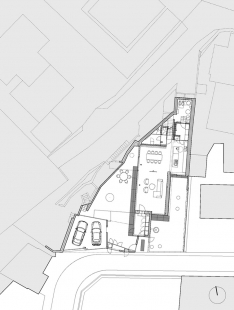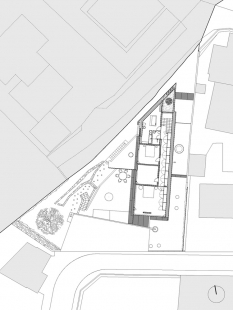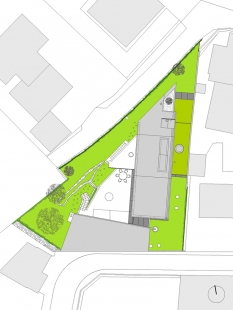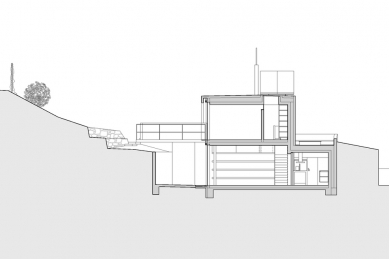
Family house in Lochkov

 |
The house is divided into two parts. Next to the street is a garage with a covered entrance and an anteroom. The facade of this single-story structure transitions into a flat area of fencing made of steel plates. The main two-story object, perpendicular to the street front, is set back from the street and positioned along the eastern edge of the plot. The volumes of the house define an inner courtyard, a small yard with an intimate atmosphere. The third side of the courtyard consists of a wall, over which a landscaped steep slope rises. The concrete walls and concrete floor of the courtyard extend through glass walls into an interior designed with matching materials. The courtyard becomes part of the generous living space combined with the kitchen. Auxiliary technical operations have been concealed and embedded into the slope. The staircase to the upper floor has a glass wall on the landing with a view into the inner atrium.
On the upper floor of the building are three rooms and a hallway with a wardrobe wall illuminated from above by a skylight. Both smaller rooms and the bathroom have access to the terrace. From there, another view opens into the backyard and onto the slope, which will be covered with creeping rock plants. The concrete reinforcement fence at the upper edge of the plot is overgrown with climbing ivy.
The structure of the building is reinforced concrete, as are the facades and roof of the building. The concrete ceilings are equipped with cooling, and the concrete floors are heated. The glazing of the facades is covered by blinds, and the house is heated by a heat pump.
The design of the house was created through careful collaboration between the architect and the investor and was finalized with the selection of the interior furnishings and the placement of artistic objects by the investor's friend, Petr Písařík. The paintings resonate with the colors and atmosphere of the house, and in many places, the house appears as if it were specifically designed for them.
The English translation is powered by AI tool. Switch to Czech to view the original text source.
4 comments
add comment
Subject
Author
Date
pěkny dům
T.Pavlík
08.07.16 01:51
Prace s okolim
Katerina D
13.07.16 01:06
urbanistické řešení . . .
Sl. Kuchovský
18.07.16 10:31
Pro redakci archiwebu !
Slavomír Kuchovský
19.07.16 01:01
show all comments


