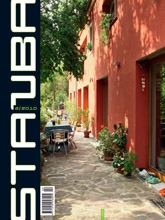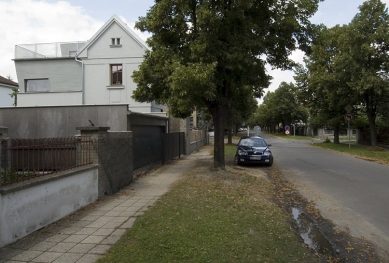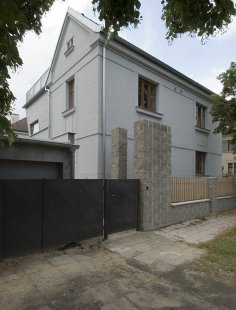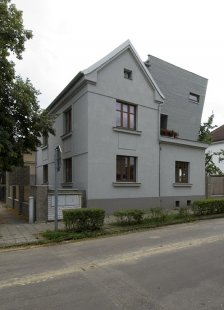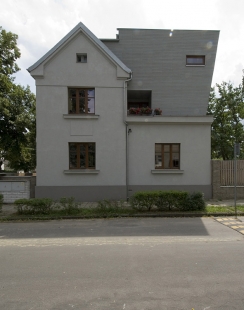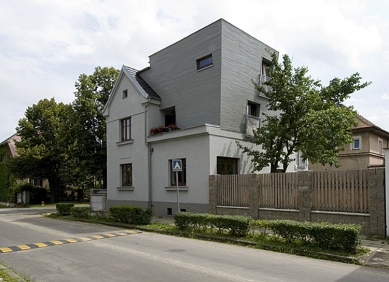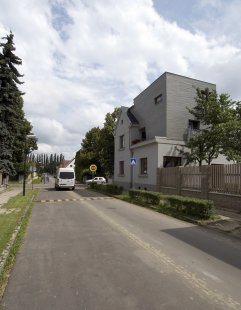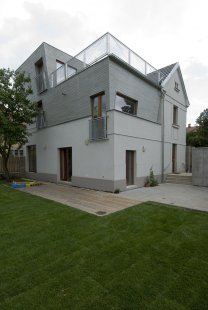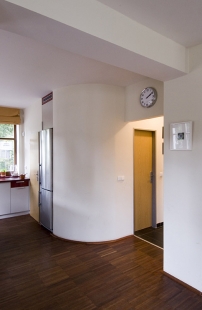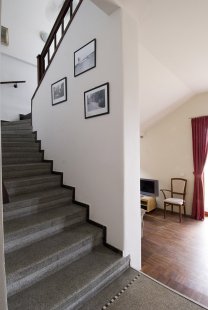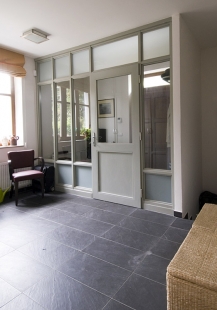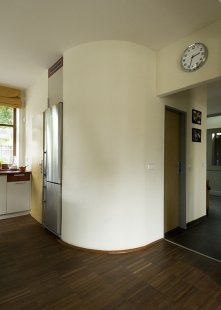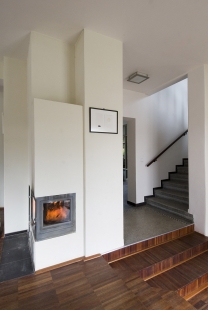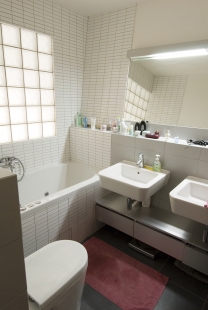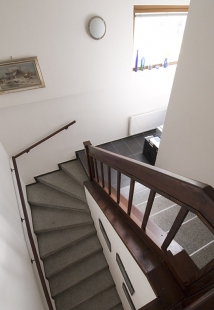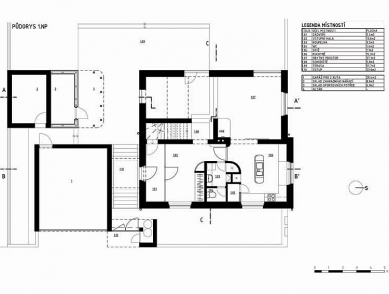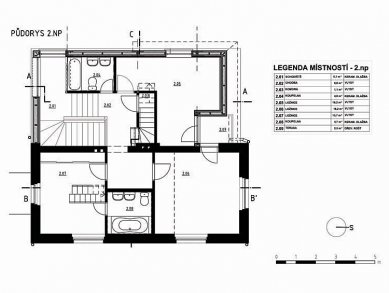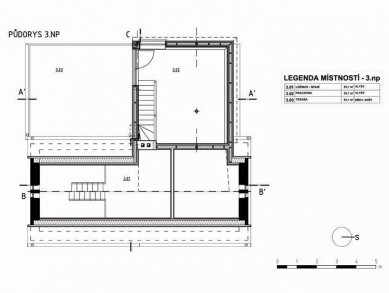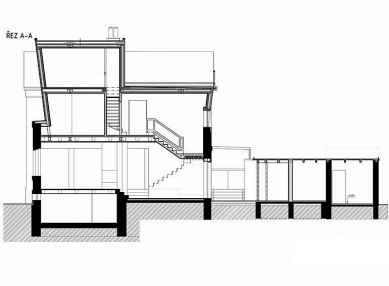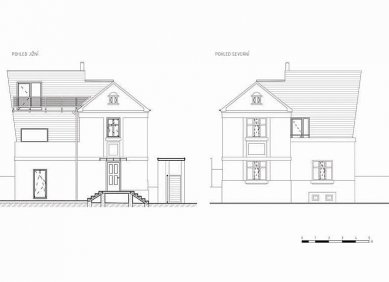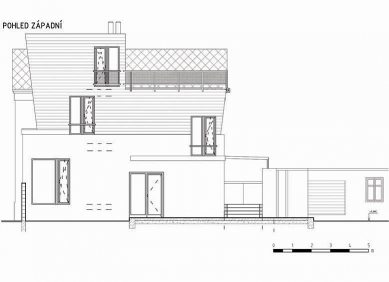
Family house in Lysá nad Labem

The project involved structural modifications to a solitary family house from 1936. The original building was two-story and partially basement. The attic was not inhabited. The building had approximately a square floor plan, supplemented by a risalit, which was capped with a gable in the attic. The roof was pitched and half-hipped.
The most significant change in the structure of the building was the relocation of the main living rooms from the north-western street corner to the sunlit south-western corner, oriented towards the garden.
On the ground floor, a kitchen was designed, connected to a height-divided living space integrated with the garden, as well as an entry hall and sanitary facilities. On the second floor, there are three bedrooms and two bathrooms. One of the bedrooms in the extension is complemented by a loggia. On the third floor of the extension, there is an office with access to a spacious terrace. The modified attic of the pitched roof is used for sleeping.
As part of the structural modifications, the layout of the window openings was changed to functionally correspond to the new interior layout. The entrance was moved closer to the street. Additionally, the half-hipped roof was removed and replaced with a new structure in the form of a slanted cuboid. This extension is executed as a wooden frame construction, clad on the outside with larch boards without surface treatment. We anticipate that the slanting of the prism downwards will provide greater protection to the wooden envelope and the openings from weather influences.
After the reconstruction, the house contains a 5+1 apartment with an expanded living area, better orientation towards the cardinal directions, a connection to the garden, and sanitary facilities that meet the needs of the 21st century.
The most significant change in the structure of the building was the relocation of the main living rooms from the north-western street corner to the sunlit south-western corner, oriented towards the garden.
On the ground floor, a kitchen was designed, connected to a height-divided living space integrated with the garden, as well as an entry hall and sanitary facilities. On the second floor, there are three bedrooms and two bathrooms. One of the bedrooms in the extension is complemented by a loggia. On the third floor of the extension, there is an office with access to a spacious terrace. The modified attic of the pitched roof is used for sleeping.
As part of the structural modifications, the layout of the window openings was changed to functionally correspond to the new interior layout. The entrance was moved closer to the street. Additionally, the half-hipped roof was removed and replaced with a new structure in the form of a slanted cuboid. This extension is executed as a wooden frame construction, clad on the outside with larch boards without surface treatment. We anticipate that the slanting of the prism downwards will provide greater protection to the wooden envelope and the openings from weather influences.
After the reconstruction, the house contains a 5+1 apartment with an expanded living area, better orientation towards the cardinal directions, a connection to the garden, and sanitary facilities that meet the needs of the 21st century.
studio NEW WORK
The English translation is powered by AI tool. Switch to Czech to view the original text source.
4 comments
add comment
Subject
Author
Date
Lysá
Martina
11.03.10 08:31
OK
Miloš Munzar
11.03.10 12:13
Príjemná rekonštrukcia
Irena Dorotjaková
18.03.10 05:00
Nádor
Viktor Košilka
09.09.10 08:14
show all comments


