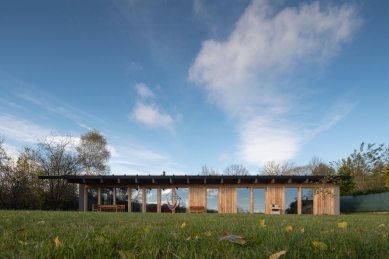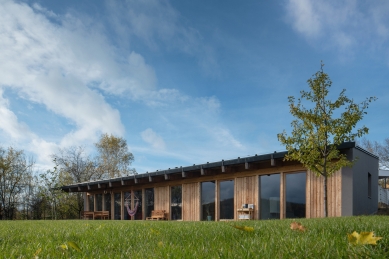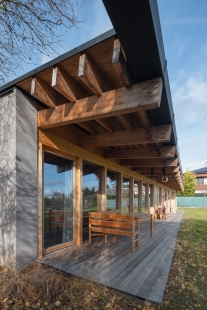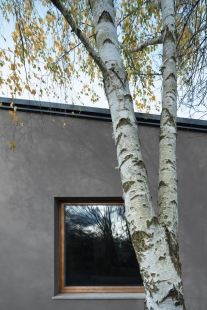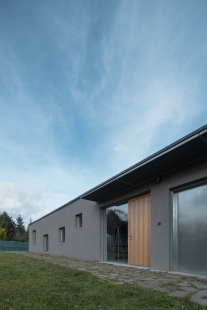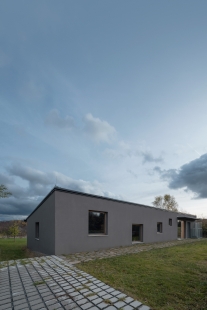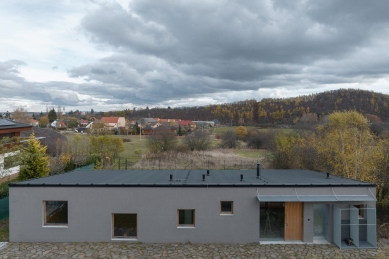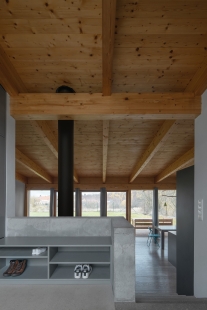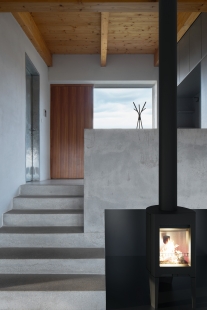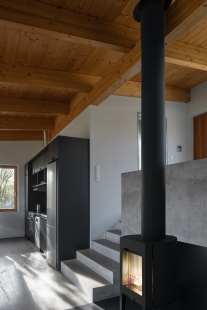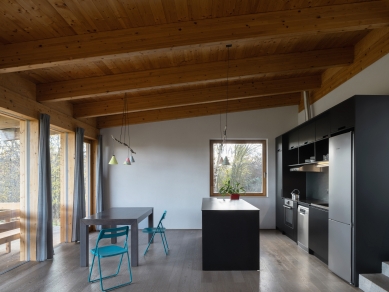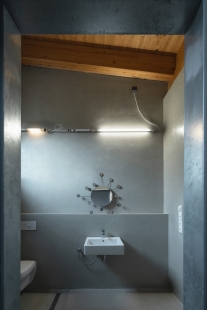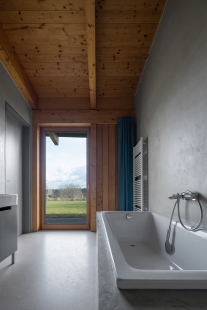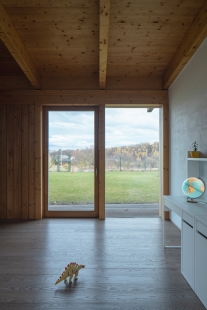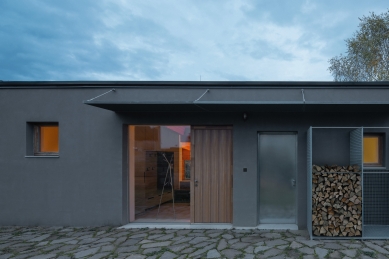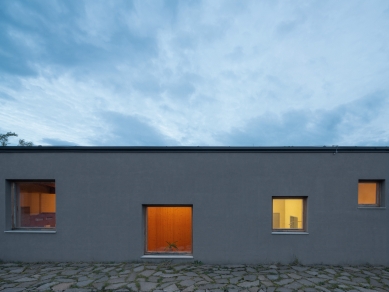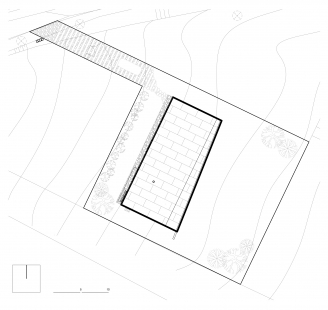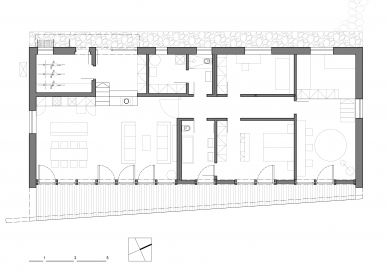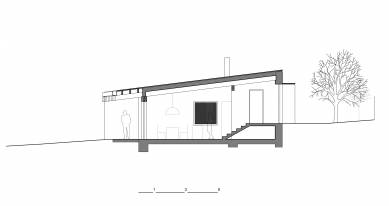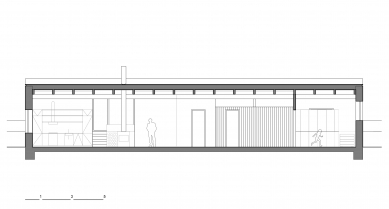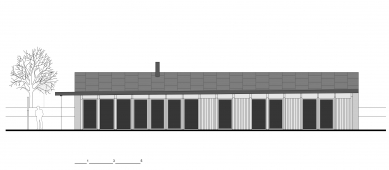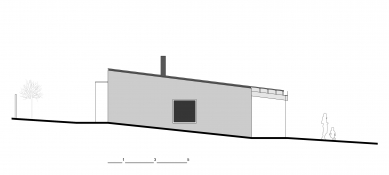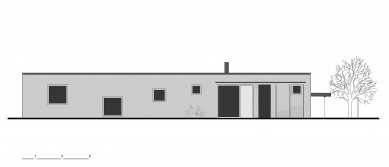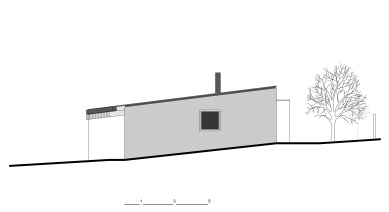
Family house in Mníšek pod Brdy

The house in Mníšek was built on a meadow that might have remained undeveloped, and its primary aspiration was to be unobtrusive and remain as hidden as possible. This is why it is primarily a simple shelter, with a roof that follows the slope of the terrain, shaped by the purpose of the space beneath it, the view of the landscape, and the relationship with the garden.
Massive brick walls hold back the gentle slope, while the light wooden glazed facade opens the house to the garden. The wooden roof structure, covered with asphalt sheets, imprints itself into the interior space of the house. The roof overhang, along with the terrace, creates a soft transition between the interior and exterior.
Today, a few other houses stand around. They rise above the meadow and the house, and its humility has thus lost significance, replaced by the obviousness with which the house belongs to the place.
I really like this house.
For its simplicity, obviousness, and ordinariness.
For its legibility, honesty, and sincerity.
For its "beauty," which emerged "on its own," just by observing the construction and space, and there was no need to complicate its design.
For its materials, which did not have to be necessarily beautiful, but definitely had to have character.
For its "invisibility" when it still stood alone in the middle of the meadow. For its regard for the meadow on which it was built and which might have, and perhaps should have, remained undeveloped.
For the people who live in it. For the last rays of the western sun falling through the low roof to the fire pit when sausages are being grilled at it.
Massive brick walls hold back the gentle slope, while the light wooden glazed facade opens the house to the garden. The wooden roof structure, covered with asphalt sheets, imprints itself into the interior space of the house. The roof overhang, along with the terrace, creates a soft transition between the interior and exterior.
Today, a few other houses stand around. They rise above the meadow and the house, and its humility has thus lost significance, replaced by the obviousness with which the house belongs to the place.
I really like this house.
For its simplicity, obviousness, and ordinariness.
For its legibility, honesty, and sincerity.
For its "beauty," which emerged "on its own," just by observing the construction and space, and there was no need to complicate its design.
For its materials, which did not have to be necessarily beautiful, but definitely had to have character.
For its "invisibility" when it still stood alone in the middle of the meadow. For its regard for the meadow on which it was built and which might have, and perhaps should have, remained undeveloped.
For the people who live in it. For the last rays of the western sun falling through the low roof to the fire pit when sausages are being grilled at it.
Petr Moráček, Mimosa architects
The English translation is powered by AI tool. Switch to Czech to view the original text source.
0 comments
add comment


