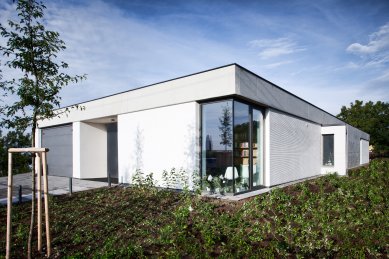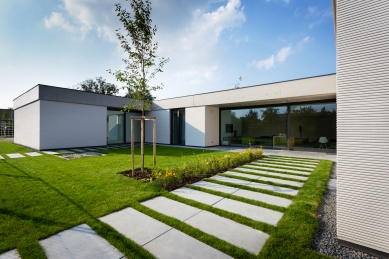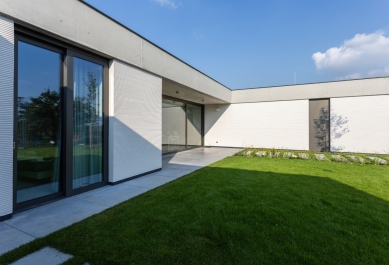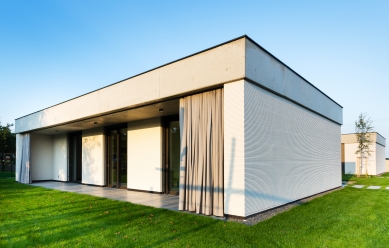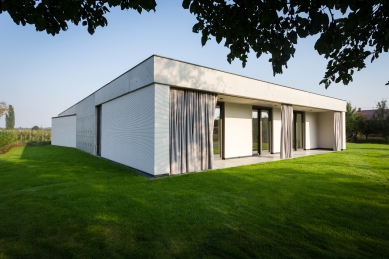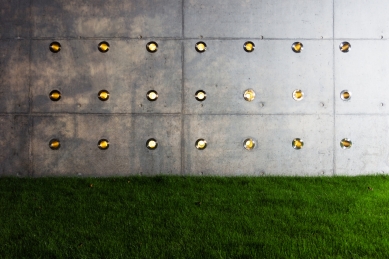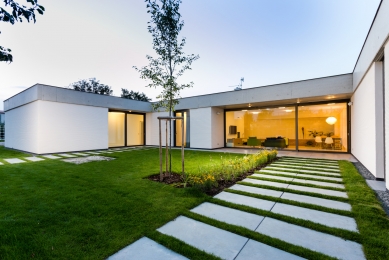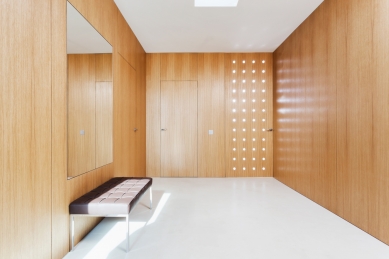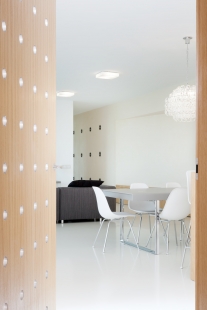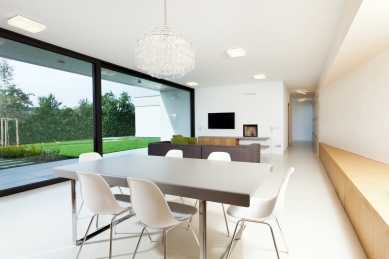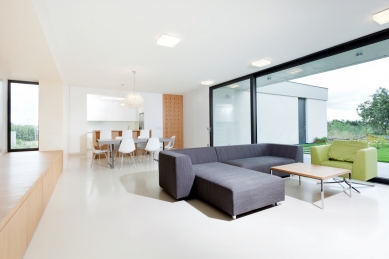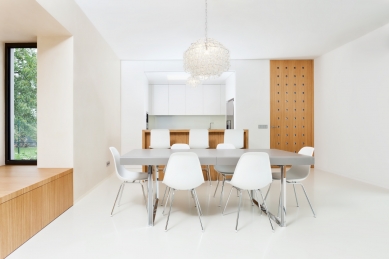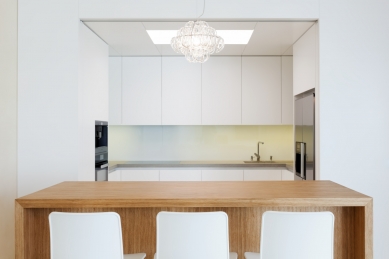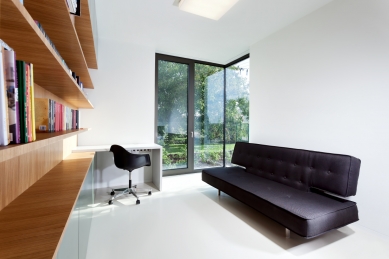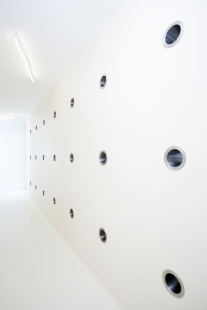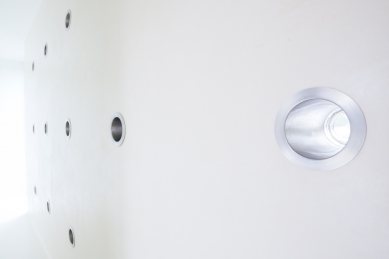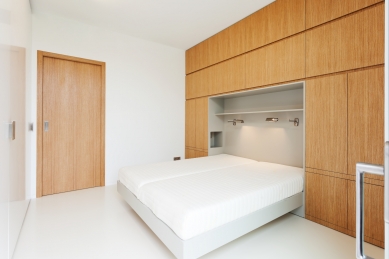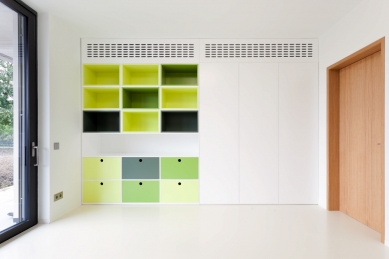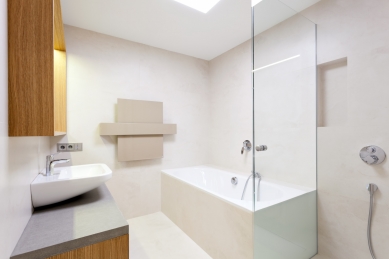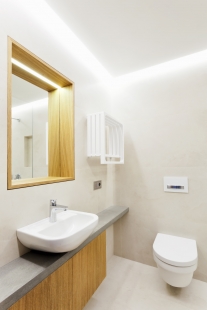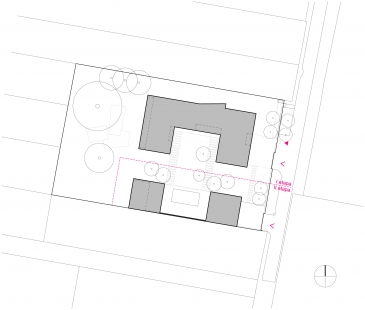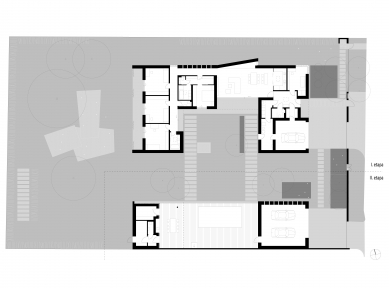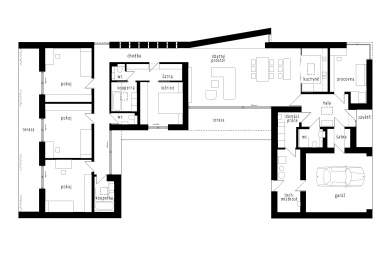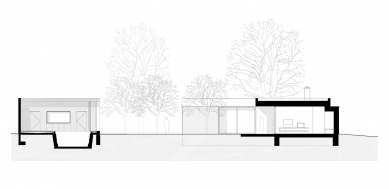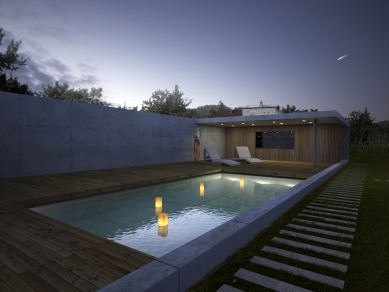
Family house in Olomouc-Slavonín

The dilapidated plot for the construction of a family house is located in Olomouc Slavonín. The entrance to the plot is from the eastern side, which is also connected to the new access road. The existing surrounding plots were used as private gardens until recently. The establishment of a new access road (including engineering networks) at the site of the existing field path has initiated residential development in the area.
The design of the house is conceived to create maximum privacy for its residents from their surroundings. This is achieved through the specific layout shape of the house. The ground floor mass consists of three wings and an internal atrium. The arrangement of the wings creates a "U"-shaped floor plan oriented towards the southern side of the plot.
The main entrance is located in the eastern wing connecting to the access road. It is centrally positioned with respect to the eastern facade and is visually emphasized by being recessed into the mass of the house in the form of a covered vestibule. This wing predominantly contains the house's facilities and a study oriented toward the street with a corner window. From the entrance hall, illuminated by a central skylight, access is provided to the main living area of the house, study (occasionally used as a guest room), wardrobe, shower with a toilet, and a cleaning room with laundry. The wardrobe connects the entrance hall to the garage, which leads to a technical room that allows access to the cleaning room and the atrium.
The adjoining northern wing of the house is primarily residential and opens to the south into a private atrium, thereby expanding the internal living space with an optical connection to the outdoor space. The connection is ensured by a large-format window with a sliding sash, allowing for a smooth transition to a partially covered terrace. The living space includes a dining area with a kitchen, which is recessed in a niche with overhead lighting from the skylight. The separation of the kitchen area from the living space is ensured by sliding panels. The dining table is defined from the kitchen by a movable counter that also serves as occasional seating. At the end of the main living area is the living room social section. The northern wall of the living space protrudes obliquely from the floor plan of the main mass of the house and is capped with a window overlooking the access road. This element allows for an optical connection between the living space and the access road. In this recess, a seating nook is created - a bench in a triangular floor shape. The western side of the living part is formed by a separate volume - a block, where the bedroom with facilities is located. The bedroom is accessible through the wardrobe from the corridor that connects the northern and western wings of the house. The wardrobe also serves as a filter between the bedroom and the bathroom with a shower and separate toilet, designated for the bedroom part.
The western wing of the house is designed as "residential - quiet" with children's rooms. The northern and western wing is communicatively linked by a corridor that freely interweaves with the main living space. The corridor, with its views and windows, opens into the adjoining garden and atrium, and wraps around the internal bedroom block. Thus, it becomes a natural inner path through the house and does not remain merely a functional internal communication linking the rooms. Three children's rooms, oriented with windows toward the western part of the garden, are accessible from the corridor. Between the rooms and the garden, a common covered terrace is designed, which, by being set back into the mass of the house, also creates natural shading. On the southern side of the western wing, there is a separate bathroom intended for the children's rooms.
The artistic solution of the house is based on a simple compact mass design with soberly structured window openings. The entrance to the house is accentuated by the aforementioned recessed vestibule into the mass of the house. A unique feature in the sober volumetric design of the house is the slanted projection of the wall toward the access road, which creates a "peek-a-boo" - an optical bond between the living space and the entrance. The simple basic mass of the house is enclosed by an attic made of exposed concrete. On the northern side, in part of the corridor, this attic transitions smoothly into a reinforced concrete wall. The surfaces of the other walls are plastered in light colors. To soften the scale of large plastered surfaces, these surfaces are artistically treated with longitudinal profile plastering creating plastic lines in the shape of waves. This plaster profiling creates a plastic play of shadows on the walls through the protruding lines. In the exposed concrete wall, glass blocks with a circular section, bordered by rings made of stainless steel, are evenly distributed, creating light points inside the house and atrium. The shading of the terrace by the children's rooms is ensured by curtains, which can create an outdoor space of a semi-private character. The terrace surfaces are made of large-format concrete slabs with a noble surface of exposed concrete. The windows are aluminum, in a gray metallic color, as well as the entrance doors and the vestibule cladding. The floor covering layers are mainly made of polyurethane screed with fine aggregates in light tones. In the bathrooms, large-format ceramic tiles are used for flooring and wall coverings. The surfaces of the internal walls are predominantly plastered in light colors. The walls of the entrance hall are covered with wooden panels made of sheets with a natural oak veneer. The same veneer also covers the internal wooden doors and the majority of carpentry products. The surfaces of the angular wall at the "peek-a-boo" are made of light-colored Venetian stucco. Between the hall and the living space are full-height wooden veneer doors. These doors are further perforated with circular openings bordered by stainless steel rings, referencing the detail of the wall with circular glass blocks in a reduced scale. A similar detail is then used in the street fencing with circular perforated sheet metal. The kitchen is made of white lacquered panels, aligned with the kitchen ceiling, which connects with the joint lines of the kitchen countertop panels. The kitchen, bathrooms, and entrance hall are illuminated by skylights with bottom backlighting made of translucent polycarbonate. LED strips are installed in the skylights, which serve as light fixtures as well.
The structural system is a double-sided wall. The outer walls and internal load-bearing walls are designed as a single-layer masonry made of Porotherm ceramic blocks. The exposed concrete wall is a sandwich structure with an external monolithic wall of exposed concrete, extruded polystyrene, and an internal load-bearing reinforced concrete wall. The horizontal load-bearing structures consist of a reinforced concrete monolithic slab. The roof of the house is flat with extensive greenery. The internal partitions are constructed from ceramic partition blocks. The foundation of the structure is on foundation strips. The window frames are aluminum with a broken thermal bridge, and the windows are fitted with insulating triple glazing. The entrance doors are solid aluminum, including the aluminum cladding of the vestibule wall, in the color of the window frames. The attics made from monolithic exposed reinforced concrete are anchored to the ceiling slabs using beams to interrupt the thermal bridge, as well as the protruding reinforced concrete monolithic slabs of the loggias. The internal doors are wooden, solid, flush with hidden hinges and with a frame that aligns with the surface treatment of the walls. The internal floor skirting boards are also made flush with the plaster of the walls. The heating in the house is primarily underfloor hot water heating and is locally supplemented in the bathrooms with designer radiators. The heating source is a ground-water heat pump, with depth wells. The house is equipped with cooling, an electronic security system, and an intelligent control system.
The house is connected to the engineering networks - public water supply, sewage, and high voltage. The disposal of rainwater is managed through infiltration bodies located at the back of the garden.
In the second phase of construction, a garden pavilion with a rectangular floor plan will be built on the southern side of the plot, which will relate in geometry and height to the masses of the western and eastern wings of the house. A free space - setback - is deliberately left between the garden pavilion and the house, which emphasizes the longitudinal axis of the garden, further developed by the overall concept of the garden. Individual proposed trees "grow" through the free space, and from the street view, the axis is closed by a more prominent tree - a cherry tree, located at the back of the garden.
The design of the house is conceived to create maximum privacy for its residents from their surroundings. This is achieved through the specific layout shape of the house. The ground floor mass consists of three wings and an internal atrium. The arrangement of the wings creates a "U"-shaped floor plan oriented towards the southern side of the plot.
The main entrance is located in the eastern wing connecting to the access road. It is centrally positioned with respect to the eastern facade and is visually emphasized by being recessed into the mass of the house in the form of a covered vestibule. This wing predominantly contains the house's facilities and a study oriented toward the street with a corner window. From the entrance hall, illuminated by a central skylight, access is provided to the main living area of the house, study (occasionally used as a guest room), wardrobe, shower with a toilet, and a cleaning room with laundry. The wardrobe connects the entrance hall to the garage, which leads to a technical room that allows access to the cleaning room and the atrium.
The adjoining northern wing of the house is primarily residential and opens to the south into a private atrium, thereby expanding the internal living space with an optical connection to the outdoor space. The connection is ensured by a large-format window with a sliding sash, allowing for a smooth transition to a partially covered terrace. The living space includes a dining area with a kitchen, which is recessed in a niche with overhead lighting from the skylight. The separation of the kitchen area from the living space is ensured by sliding panels. The dining table is defined from the kitchen by a movable counter that also serves as occasional seating. At the end of the main living area is the living room social section. The northern wall of the living space protrudes obliquely from the floor plan of the main mass of the house and is capped with a window overlooking the access road. This element allows for an optical connection between the living space and the access road. In this recess, a seating nook is created - a bench in a triangular floor shape. The western side of the living part is formed by a separate volume - a block, where the bedroom with facilities is located. The bedroom is accessible through the wardrobe from the corridor that connects the northern and western wings of the house. The wardrobe also serves as a filter between the bedroom and the bathroom with a shower and separate toilet, designated for the bedroom part.
The western wing of the house is designed as "residential - quiet" with children's rooms. The northern and western wing is communicatively linked by a corridor that freely interweaves with the main living space. The corridor, with its views and windows, opens into the adjoining garden and atrium, and wraps around the internal bedroom block. Thus, it becomes a natural inner path through the house and does not remain merely a functional internal communication linking the rooms. Three children's rooms, oriented with windows toward the western part of the garden, are accessible from the corridor. Between the rooms and the garden, a common covered terrace is designed, which, by being set back into the mass of the house, also creates natural shading. On the southern side of the western wing, there is a separate bathroom intended for the children's rooms.
The artistic solution of the house is based on a simple compact mass design with soberly structured window openings. The entrance to the house is accentuated by the aforementioned recessed vestibule into the mass of the house. A unique feature in the sober volumetric design of the house is the slanted projection of the wall toward the access road, which creates a "peek-a-boo" - an optical bond between the living space and the entrance. The simple basic mass of the house is enclosed by an attic made of exposed concrete. On the northern side, in part of the corridor, this attic transitions smoothly into a reinforced concrete wall. The surfaces of the other walls are plastered in light colors. To soften the scale of large plastered surfaces, these surfaces are artistically treated with longitudinal profile plastering creating plastic lines in the shape of waves. This plaster profiling creates a plastic play of shadows on the walls through the protruding lines. In the exposed concrete wall, glass blocks with a circular section, bordered by rings made of stainless steel, are evenly distributed, creating light points inside the house and atrium. The shading of the terrace by the children's rooms is ensured by curtains, which can create an outdoor space of a semi-private character. The terrace surfaces are made of large-format concrete slabs with a noble surface of exposed concrete. The windows are aluminum, in a gray metallic color, as well as the entrance doors and the vestibule cladding. The floor covering layers are mainly made of polyurethane screed with fine aggregates in light tones. In the bathrooms, large-format ceramic tiles are used for flooring and wall coverings. The surfaces of the internal walls are predominantly plastered in light colors. The walls of the entrance hall are covered with wooden panels made of sheets with a natural oak veneer. The same veneer also covers the internal wooden doors and the majority of carpentry products. The surfaces of the angular wall at the "peek-a-boo" are made of light-colored Venetian stucco. Between the hall and the living space are full-height wooden veneer doors. These doors are further perforated with circular openings bordered by stainless steel rings, referencing the detail of the wall with circular glass blocks in a reduced scale. A similar detail is then used in the street fencing with circular perforated sheet metal. The kitchen is made of white lacquered panels, aligned with the kitchen ceiling, which connects with the joint lines of the kitchen countertop panels. The kitchen, bathrooms, and entrance hall are illuminated by skylights with bottom backlighting made of translucent polycarbonate. LED strips are installed in the skylights, which serve as light fixtures as well.
The structural system is a double-sided wall. The outer walls and internal load-bearing walls are designed as a single-layer masonry made of Porotherm ceramic blocks. The exposed concrete wall is a sandwich structure with an external monolithic wall of exposed concrete, extruded polystyrene, and an internal load-bearing reinforced concrete wall. The horizontal load-bearing structures consist of a reinforced concrete monolithic slab. The roof of the house is flat with extensive greenery. The internal partitions are constructed from ceramic partition blocks. The foundation of the structure is on foundation strips. The window frames are aluminum with a broken thermal bridge, and the windows are fitted with insulating triple glazing. The entrance doors are solid aluminum, including the aluminum cladding of the vestibule wall, in the color of the window frames. The attics made from monolithic exposed reinforced concrete are anchored to the ceiling slabs using beams to interrupt the thermal bridge, as well as the protruding reinforced concrete monolithic slabs of the loggias. The internal doors are wooden, solid, flush with hidden hinges and with a frame that aligns with the surface treatment of the walls. The internal floor skirting boards are also made flush with the plaster of the walls. The heating in the house is primarily underfloor hot water heating and is locally supplemented in the bathrooms with designer radiators. The heating source is a ground-water heat pump, with depth wells. The house is equipped with cooling, an electronic security system, and an intelligent control system.
The house is connected to the engineering networks - public water supply, sewage, and high voltage. The disposal of rainwater is managed through infiltration bodies located at the back of the garden.
In the second phase of construction, a garden pavilion with a rectangular floor plan will be built on the southern side of the plot, which will relate in geometry and height to the masses of the western and eastern wings of the house. A free space - setback - is deliberately left between the garden pavilion and the house, which emphasizes the longitudinal axis of the garden, further developed by the overall concept of the garden. Individual proposed trees "grow" through the free space, and from the street view, the axis is closed by a more prominent tree - a cherry tree, located at the back of the garden.
The English translation is powered by AI tool. Switch to Czech to view the original text source.
4 comments
add comment
Subject
Author
Date
Pekne
vlado hrivnak
30.10.14 02:28
...
Daniel John
30.10.14 05:11
barcelona
Milan
31.10.14 09:57
"logicky uspořádané"?
Dr.Lusciniol
03.11.14 11:02
show all comments


