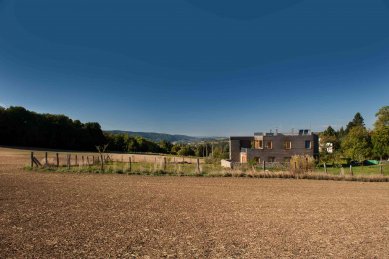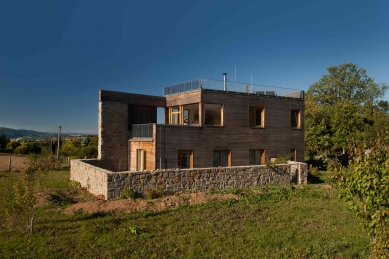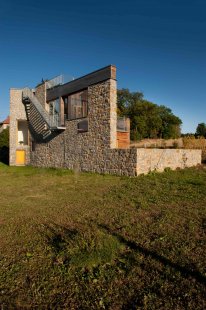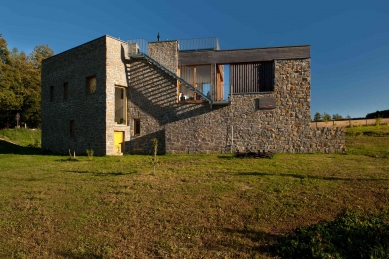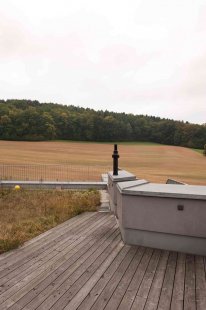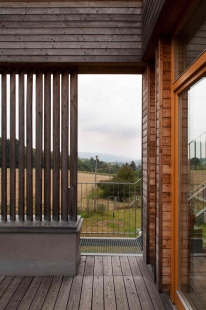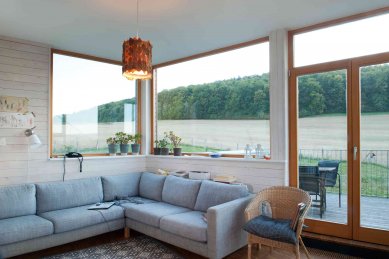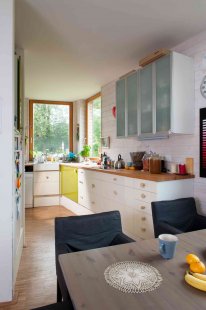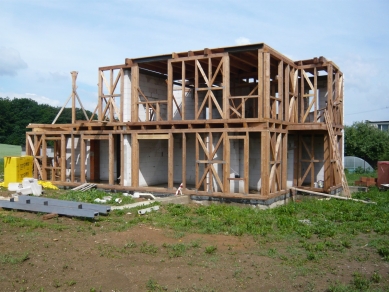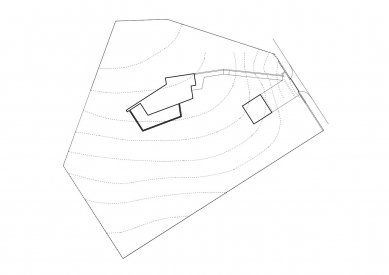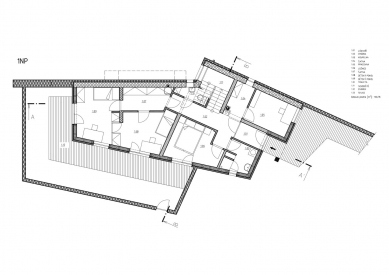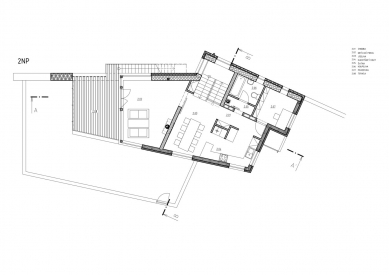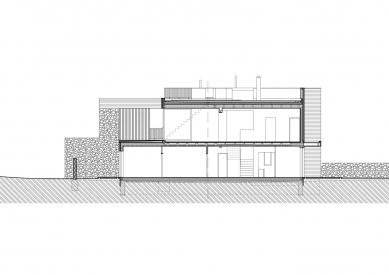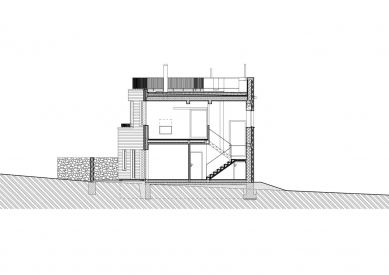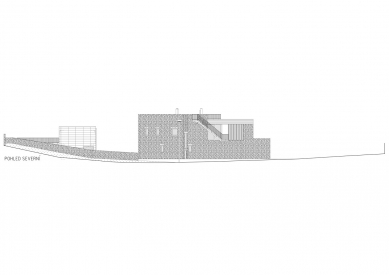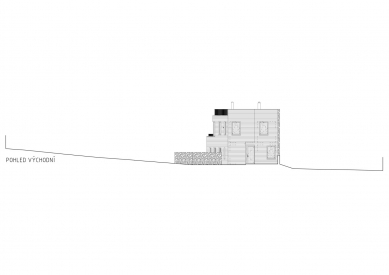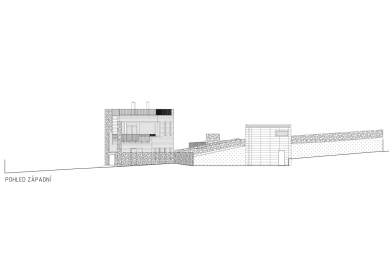
Family house in Olomučany
Newly built family house of the Kyzlink couple in Olomučany

The family house is a two-story wooden structure "leaning" against a stone northern wall. Its shape is irregular, and the stone wall transitioning into exterior walls anchors it in the varying terrain of the plot. The first floor contains the quiet (bedroom) part of the house, from which it is possible to exit to a closed courtyard. The main living space is located on the second floor and has access to a terrace, which further allows access via an outdoor staircase to the roof of the building, providing views of the surroundings.
The garage building is also two stories; the first floor contains a workshop and storage, accessible from the garden part of the plot, while the second floor serves as a garage and is connected to the proposed driveway from the public road.
All living rooms have window openings oriented to the south, southwest, and the offices to the southeast. This way, sufficient lighting and sunlight are ensured.
The garage building is also two stories; the first floor contains a workshop and storage, accessible from the garden part of the plot, while the second floor serves as a garage and is connected to the proposed driveway from the public road.
All living rooms have window openings oriented to the south, southwest, and the offices to the southeast. This way, sufficient lighting and sunlight are ensured.
studio NEW WORK
The English translation is powered by AI tool. Switch to Czech to view the original text source.
4 comments
add comment
Subject
Author
Date
...
Daniel John
27.06.17 11:09
..
Alroka
01.07.17 05:59
...
Petr Jančík
15.09.17 10:06
Na fotografiích z interiéru (orbr. 12 a 13)
Petr Šmídek
16.09.17 03:44
show all comments


