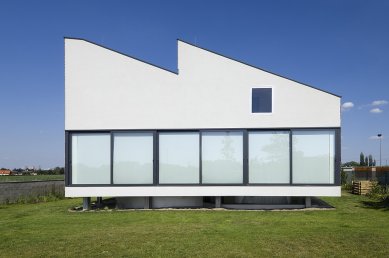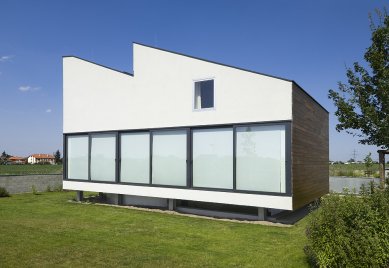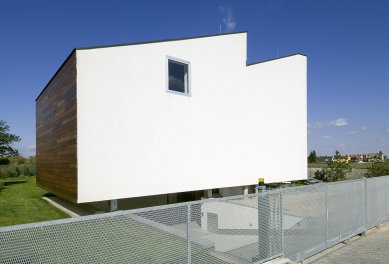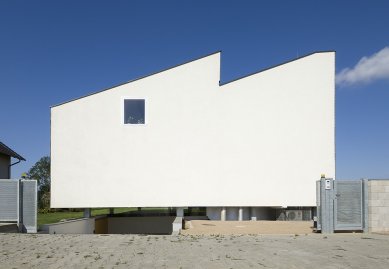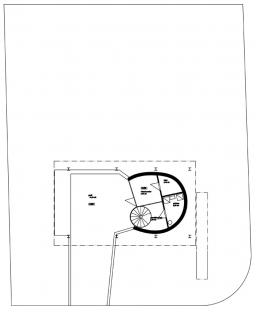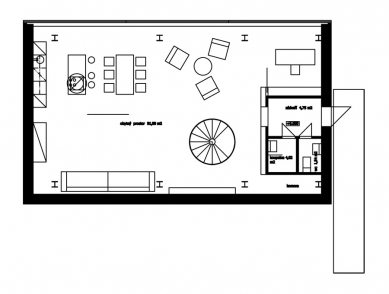
Family House in Písnice

Three-story family house is located in the flat landscape of the southern outskirts of Prague. The entry semi-basement, partly enclosed and heated, partly constituting covered parking with an outdoor climate, is vertically connected by a spiral staircase to the communal first floor and the bedroom second floor. The communal floor is one open space with a floor area of 94m². The bedroom floor is divided by curved partitions with doors. In order to achieve openness in the interior spaces, a columnar steel supporting structure is used. The roofing of the house consists of sloped surfaces with the ridge oriented to the north.
The English translation is powered by AI tool. Switch to Czech to view the original text source.
8 comments
add comment
Subject
Author
Date
hruza
filip medek
28.03.10 06:40
paci sa mi to
rk
29.03.10 10:57
krele
gordan
29.03.10 01:49
rk:
Thomas
29.03.10 01:40
re Thomas
rk
29.03.10 09:08
show all comments


