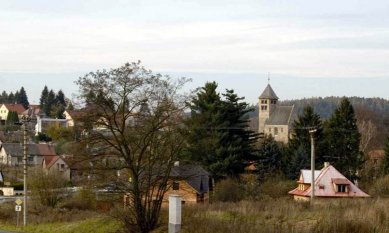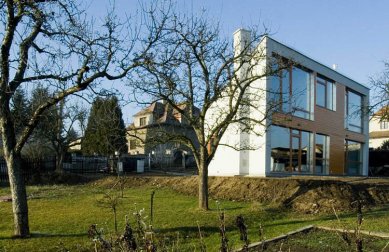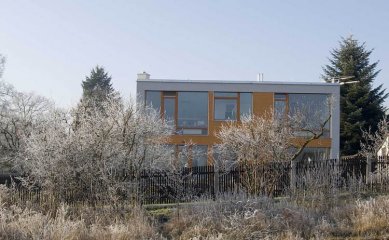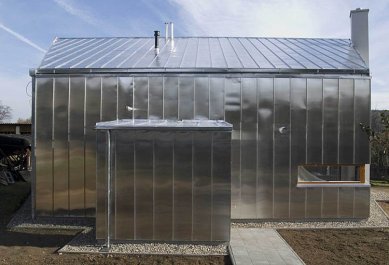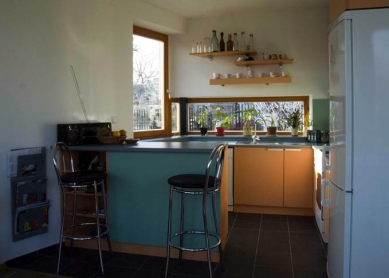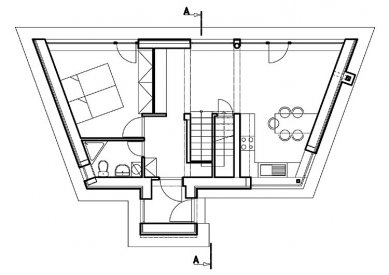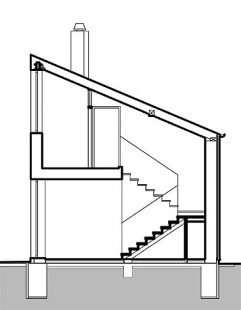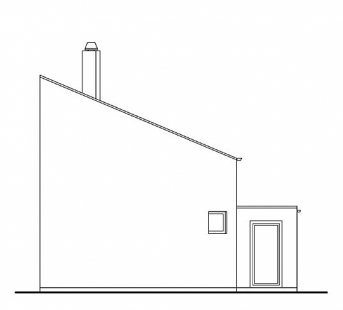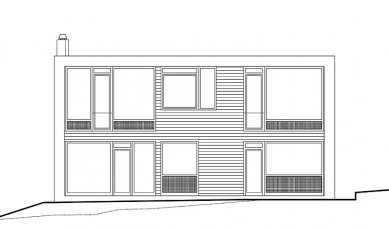
Family House in Poříčí nad Sázavou

The family house is situated on a gently sloping plot descending to the east. The building was designed as a low-cost solution. Its area and volume are maximally utilized, and it is intended for a family of four.
The entrance to the building is from the west, the narrowest side, from where the structure opens up in both the floor plan and the section to the east, with a beautiful view of the Romanesque stone church. The western facade is closed, with a minimal number of openings, while the eastern wall is fully glazed.
The stand-alone house is two stories high and has no basement. The first floor contains a living area with a kitchenette and a bedroom, while the second floor has two rooms. There is a small bathroom on both floors.
All living spaces are oriented to the east, and the kitchenette adjoining the main living area is illuminated from both the south and west.
The large area of windows compensates for the minimal usable area of the living rooms and visually expands it towards the garden. The windows ensure sufficient daylight even in poor weather. The interior of the house is not exposed to the harsh southern sun and does not overheat.
The load-bearing structure is made of brick. The entrance hall, western facade, and shed roof of the building are clad in aluminum sheeting, while the southern and northern facades are plastered, and the infills between the openings on the southern facade are covered with wood.
The entrance to the building is from the west, the narrowest side, from where the structure opens up in both the floor plan and the section to the east, with a beautiful view of the Romanesque stone church. The western facade is closed, with a minimal number of openings, while the eastern wall is fully glazed.
The stand-alone house is two stories high and has no basement. The first floor contains a living area with a kitchenette and a bedroom, while the second floor has two rooms. There is a small bathroom on both floors.
All living spaces are oriented to the east, and the kitchenette adjoining the main living area is illuminated from both the south and west.
The large area of windows compensates for the minimal usable area of the living rooms and visually expands it towards the garden. The windows ensure sufficient daylight even in poor weather. The interior of the house is not exposed to the harsh southern sun and does not overheat.
The load-bearing structure is made of brick. The entrance hall, western facade, and shed roof of the building are clad in aluminum sheeting, while the southern and northern facades are plastered, and the infills between the openings on the southern facade are covered with wood.
The English translation is powered by AI tool. Switch to Czech to view the original text source.
59 comments
add comment
Subject
Author
Date
investicia
Vladimir Halamicek
18.07.07 03:35
investice
investor
18.07.07 10:51
investice
utte
20.07.07 06:19
věrohodnost investora
investor
20.07.07 08:46
jo
panter
20.07.07 11:21
show all comments


