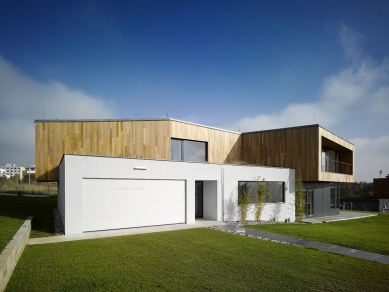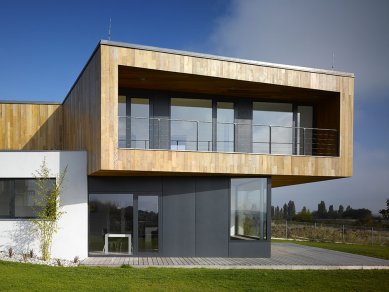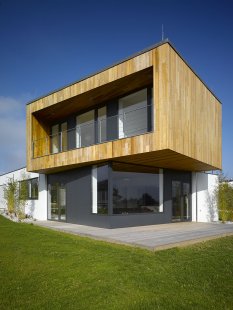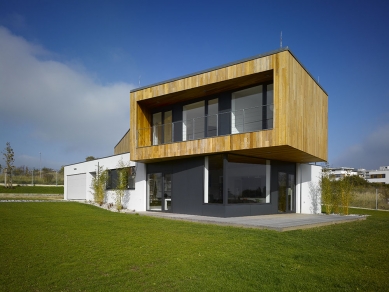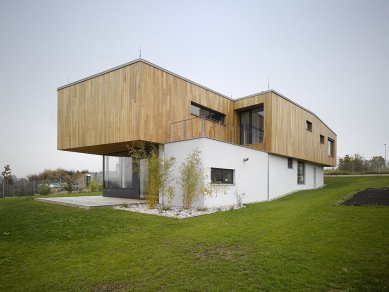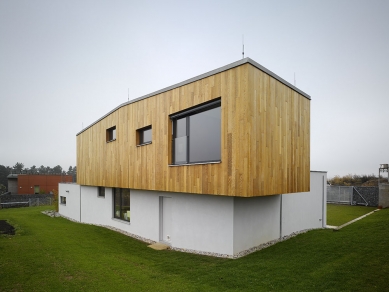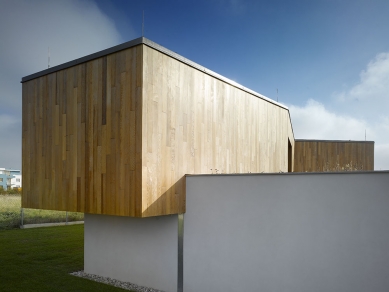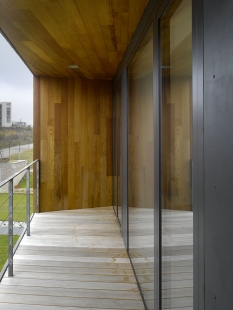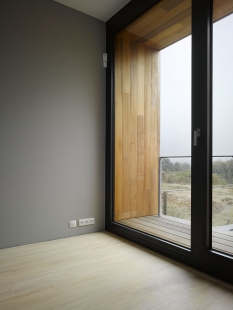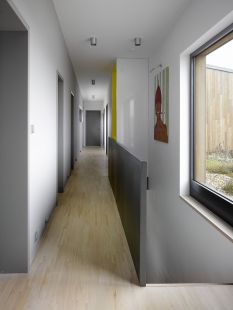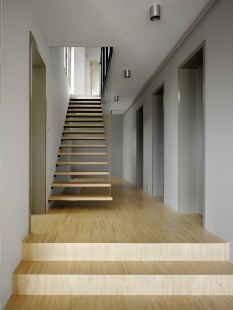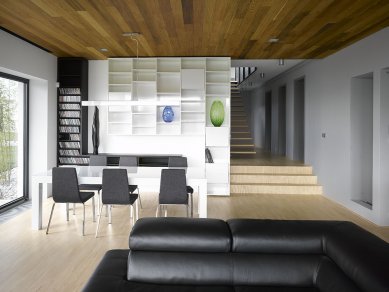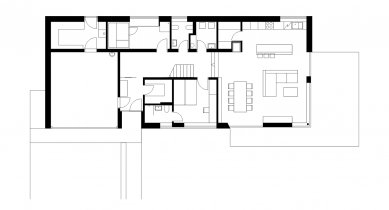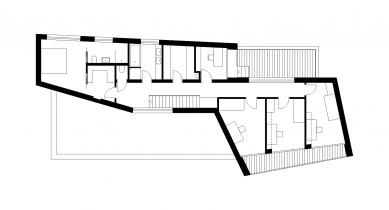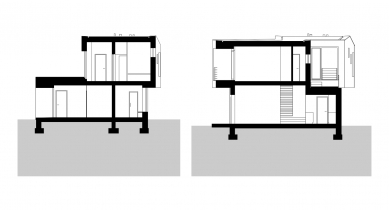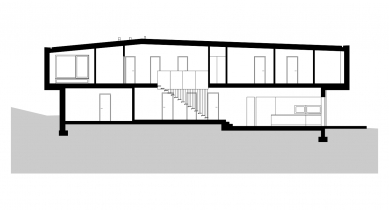
Family house in Prague - Stodůlky

 |
The house is divided into two main masses. The lower plastered gray prism, which is partially embedded in the terrain, serves as the base of the house. On top of this rests the second expressively shaped mass clad with wooden vertical siding. The wooden mass of the base extends out and at the southwestern end protrudes in the form of a wide loggia above the terrace at the ground floor.
Operationally, the house is divided into two basic parts: the daytime living area on the ground floor and the nighttime private area on the upper floor. In the northern part of the ground floor is a double garage with a storage room. From the foyer, one passes through a stairwell into the living space with the kitchen. From the hall, access is also available to the guest room with facilities. On the upper floor, the parents' bedroom is located in the northern part and three children's rooms are at the southern end of the house. Along the stairwell, there is a utility area and a small study with a terrace.
The house has walls made of ceramic blocks, locally from monolithic reinforced concrete. The ceiling structures, including sloped roof panels, are made from this. The ground floor is equipped with a contact insulation system with a thin-layer smooth plaster. The wooden mass is clad with vertically placed cedar boards.
The English translation is powered by AI tool. Switch to Czech to view the original text source.
3 comments
add comment
Subject
Author
Date
světla a dveře
Marek Noskovič
29.11.12 03:38
světla
krpalek
29.11.12 09:09
architektúra
Lamik
06.12.12 12:51
show all comments



