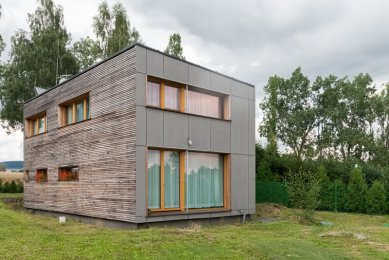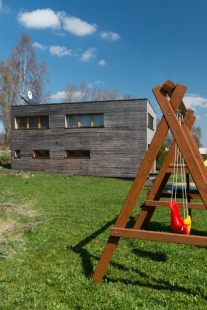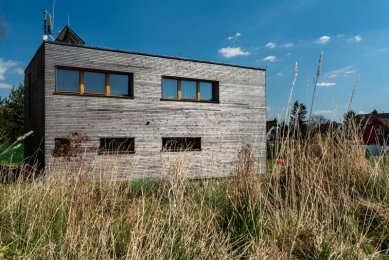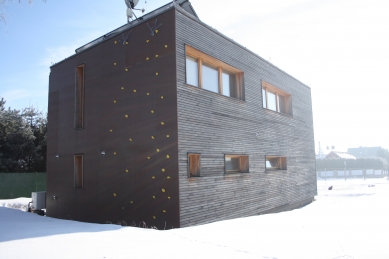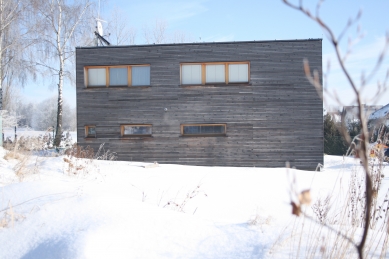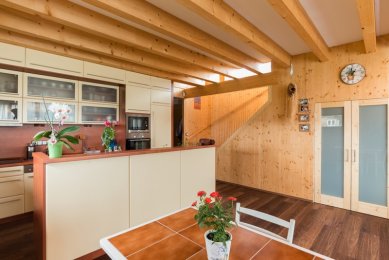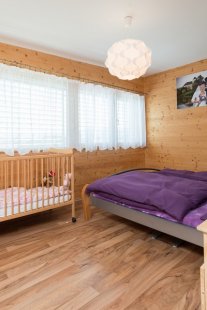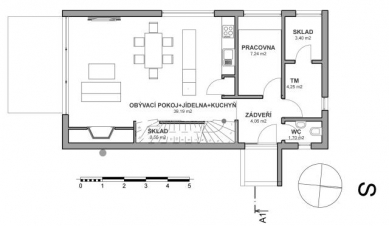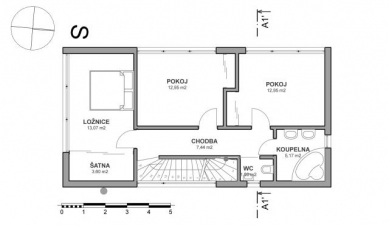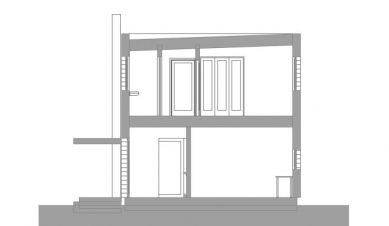
Family house in Rožmitál under Třemšín

The house is designed as a low-energy wooden structure from the NOVATOP construction system. The design of the house responds to the investor's desire to include a climbing wall. The concept of the house is such that it resembles a carved stone, which is left rough on the northern side, where the climbing wall is situated. In contrast, the southern wall made of Cembonit paneling evokes a polished and refined stone. The rest of the house features wooden cladding.
The house is designed for a family of four to five members. The compact shape of the house results from a sensible ratio between utility value and a reasonably set budget. The shape of the house reflects the influences of contemporary wooden architecture with an emphasis on the need to minimize heat loss. The southern glazed area with double-leaf balcony doors connects the house to the garden. The ground floor provides ample open space for spending time together, while the study allows for quiet work or the possibility of lodging for guests. The upper floor consists of children's rooms, a master bedroom with a dressing room, and a bathroom.
The house is designed for a family of four to five members. The compact shape of the house results from a sensible ratio between utility value and a reasonably set budget. The shape of the house reflects the influences of contemporary wooden architecture with an emphasis on the need to minimize heat loss. The southern glazed area with double-leaf balcony doors connects the house to the garden. The ground floor provides ample open space for spending time together, while the study allows for quiet work or the possibility of lodging for guests. The upper floor consists of children's rooms, a master bedroom with a dressing room, and a bathroom.
The English translation is powered by AI tool. Switch to Czech to view the original text source.
0 comments
add comment


