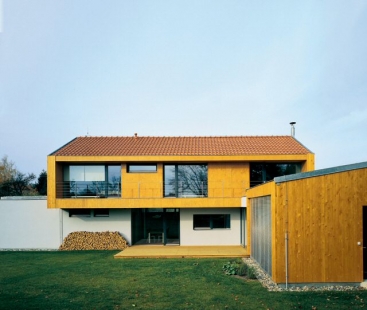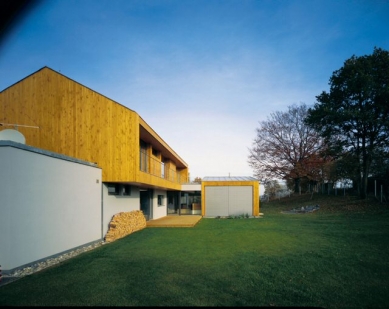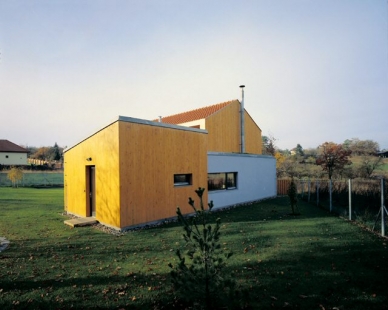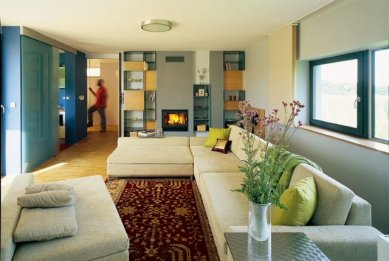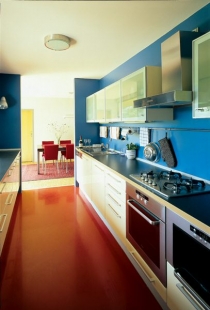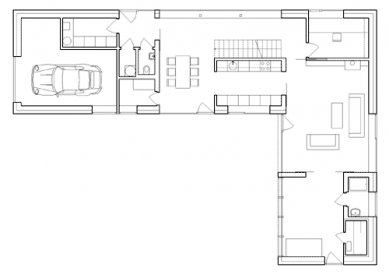
Family House in Těptín

The house is located on the northern edge of Těptín along the road leading to Kamenice. This road does not suffer from heavy traffic; however, certain negative aspects needed to be eliminated in the design.
Very strict regulations of the municipal zoning plan forced us to conceive the design from the outset so that it would be adhered to without exception.
The floor plan of the building, shaped like the letter L, is positioned to create an intimate living area while protecting it from the road and from the north. The main two-story mass of the building runs along the road but is not completely parallel to it; the slight rotation responds to the beginning of a gentle curve in the road and further allows for a better orientation of the building towards the cardinal points. The shorter wing on the ground floor contains a living room opening to the south with a view of a large tree at the corner of the plot. Additionally, there is a block attached with a winter garden, sauna, and utility space. A wooden area for outdoor seating is realized between the two wings.
The main entrance to the house is directly from the road on the western side. Through the vestibule with the appropriate facilities, one enters the living space where individually arranged areas in the form of a dining room, kitchen, and living room intermingle. The living room can be expanded by the winter garden. The individual spaces can also be separated by sliding glass walls, emphasizing their usability versatility. In the northwest corner of the floor plan is a modest study; the sauna with a bathroom is connected to the winter garden area with a small pool.
The garage with storage space is intentionally not connected to the layout of the living area of the house.
A direct staircase located in the central part of the floor plan leads to the attic, which contains the parents' bedroom, two rooms, and a shared bathroom.
The entrance to the garage and the access walkway are made of concrete slabs; the reserved parking space has a surface covered with grass using grass paving mats. The fencing is of a light character; the area in front of the garage (outdoor parking) is visually shielded by a wall made of exposed concrete.
The house was designed as a low-energy building. The structural system of the building is a wall system made of lime-sand bricks for the ground floor. The ceilings are monolithic reinforced concrete.
The attic is designed as a lightweight complete wooden structure.
Larger glazed areas are frameless, glazed with insulating double glazing, and appropriately chosen opening parts of the windows for communication and ventilation are wooden made of glued EURO-type profiles.
The house is not basement, founded on simple foundation strips.
For insulating the ground floor, a contact insulation system made of mineral fibers was used; the walls with wooden cladding are designed as sandwich constructions with a ventilated gap. The flat roofs are green with extensive planting.
In the living room, there is a fireplace for supplementary heating of surrounding rooms during transitional periods.
The block with the winter garden and sauna is separated from the living room by a glazed wall so that when not in use, it can be merely tempered; its independent heating, especially during the lower winter sun, is aided by the fully glazed outer wall oriented to the south.
Very strict regulations of the municipal zoning plan forced us to conceive the design from the outset so that it would be adhered to without exception.
The floor plan of the building, shaped like the letter L, is positioned to create an intimate living area while protecting it from the road and from the north. The main two-story mass of the building runs along the road but is not completely parallel to it; the slight rotation responds to the beginning of a gentle curve in the road and further allows for a better orientation of the building towards the cardinal points. The shorter wing on the ground floor contains a living room opening to the south with a view of a large tree at the corner of the plot. Additionally, there is a block attached with a winter garden, sauna, and utility space. A wooden area for outdoor seating is realized between the two wings.
The main entrance to the house is directly from the road on the western side. Through the vestibule with the appropriate facilities, one enters the living space where individually arranged areas in the form of a dining room, kitchen, and living room intermingle. The living room can be expanded by the winter garden. The individual spaces can also be separated by sliding glass walls, emphasizing their usability versatility. In the northwest corner of the floor plan is a modest study; the sauna with a bathroom is connected to the winter garden area with a small pool.
The garage with storage space is intentionally not connected to the layout of the living area of the house.
A direct staircase located in the central part of the floor plan leads to the attic, which contains the parents' bedroom, two rooms, and a shared bathroom.
The entrance to the garage and the access walkway are made of concrete slabs; the reserved parking space has a surface covered with grass using grass paving mats. The fencing is of a light character; the area in front of the garage (outdoor parking) is visually shielded by a wall made of exposed concrete.
The house was designed as a low-energy building. The structural system of the building is a wall system made of lime-sand bricks for the ground floor. The ceilings are monolithic reinforced concrete.
The attic is designed as a lightweight complete wooden structure.
Larger glazed areas are frameless, glazed with insulating double glazing, and appropriately chosen opening parts of the windows for communication and ventilation are wooden made of glued EURO-type profiles.
The house is not basement, founded on simple foundation strips.
For insulating the ground floor, a contact insulation system made of mineral fibers was used; the walls with wooden cladding are designed as sandwich constructions with a ventilated gap. The flat roofs are green with extensive planting.
In the living room, there is a fireplace for supplementary heating of surrounding rooms during transitional periods.
The block with the winter garden and sauna is separated from the living room by a glazed wall so that when not in use, it can be merely tempered; its independent heating, especially during the lower winter sun, is aided by the fully glazed outer wall oriented to the south.
The English translation is powered by AI tool. Switch to Czech to view the original text source.
0 comments
add comment


