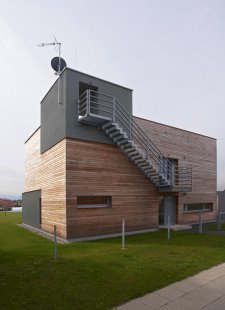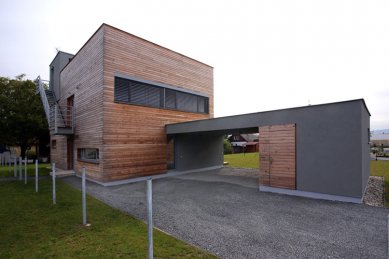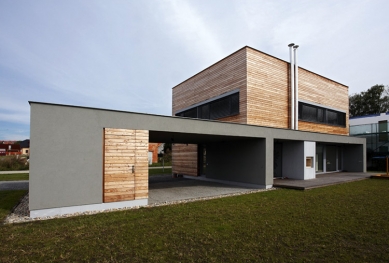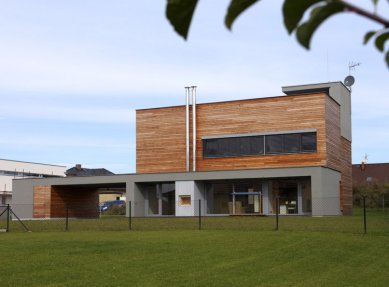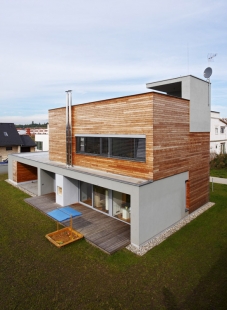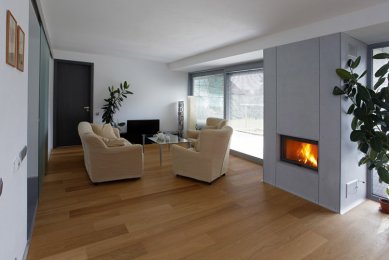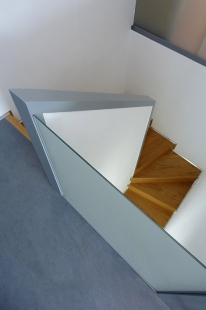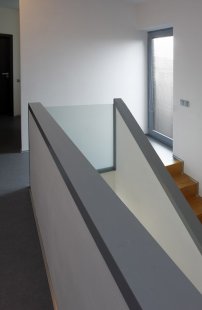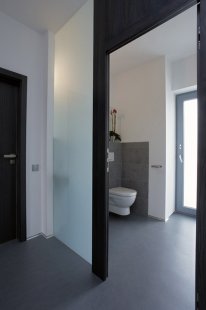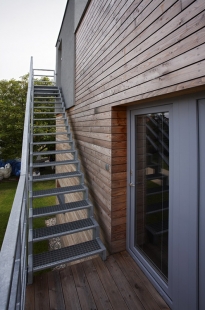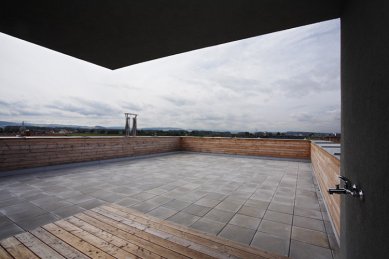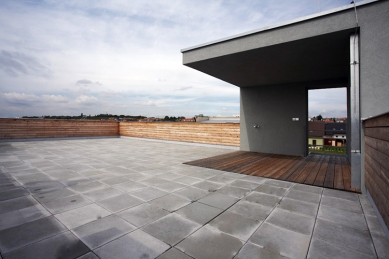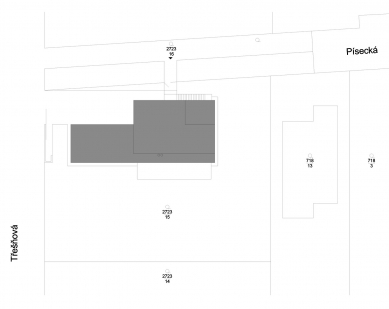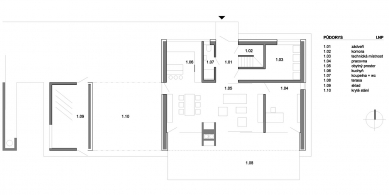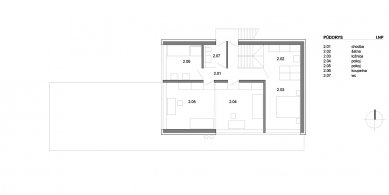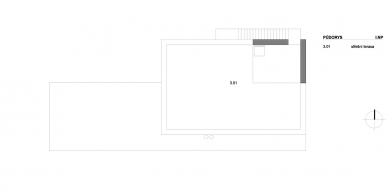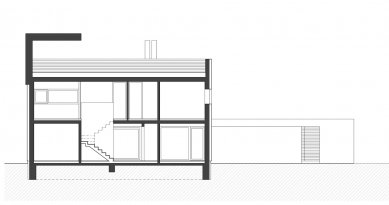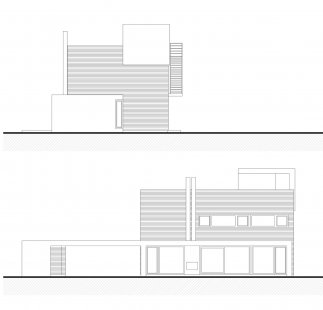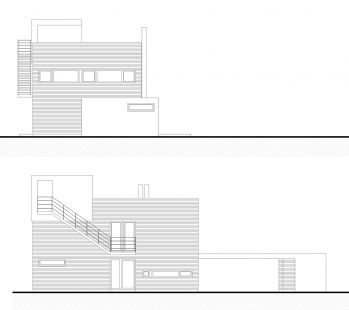
Family house in Cherry Street

 |
The house is positioned on the very edge of the northern part of the plot, with living rooms oriented southward into the garden.
The dynamics of the house is created by a height gradation of masses, from a single-storey shed with a covered car parking space to the two-storey prism of the house itself, ending with a covered rooftop terrace.
The house opens towards the garden. On the south and west sides, the two-storey mass of the house is "underlined" by the mass of the covered parking space transitioning into the covered terrace. The roof overhang on the south side above the first floor is 1.5 m. This overhang ensures that during the summer solstice, the fully glazed southern wall remains shaded, preventing overheating. Conversely, in the winter months, the sun reaches deep into the layout. Two materials are visually applied to the house, supporting the individual masses—larch without additional surface treatment and gray plaster. Due to the aging of the larch, the house will change over time, eventually becoming monochromatic.
On the western, access side, there is an outdoor storage area and covered parking for two cars.
The house is functionally divided into two sections. In the northern section, there is an entrance, a WC, a technical room, stairs, and a kitchen. In the southern section, there is a living area and a study extending through the outdoor terrace to the garden.
The second floor is also divided into southern and northern parts. In the northern part, there is a bathroom, a WC, a dressing room, and stairs. In the southern part, there are children's rooms that can be separated or kept as a large playroom and parents' bedroom.
On the flat roof with a view of the Opava hills, there are sunbathing areas with a shower, covered by a shelter. While the terrace at ground level is used for social gatherings, the upper terrace serves for undisturbed private cleansing of body and spirit.
The building received an Honorable Mention in the Moravian-Silesian Region Building Competition 2010 in the category of Family Houses.
The English translation is powered by AI tool. Switch to Czech to view the original text source.
0 comments
add comment


