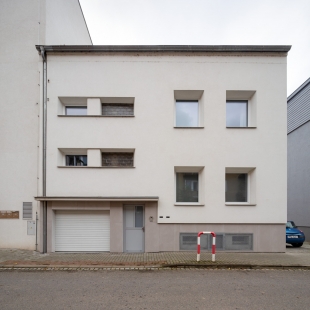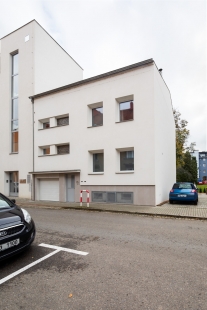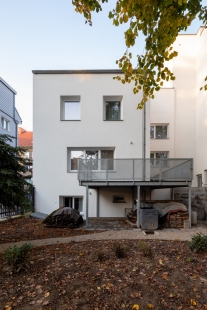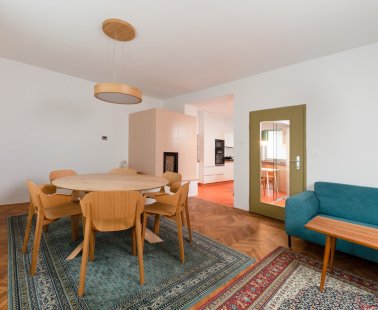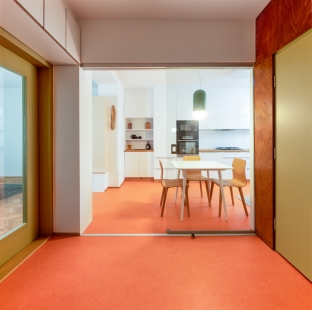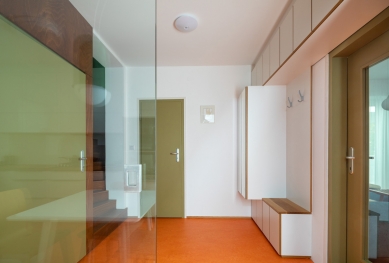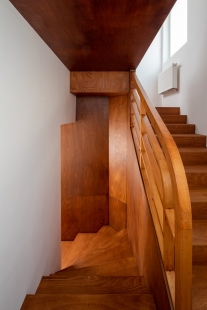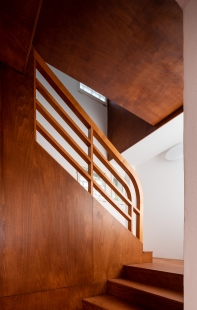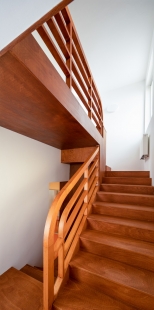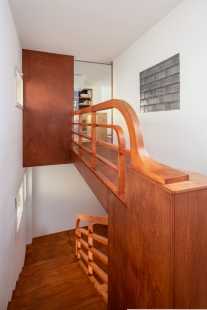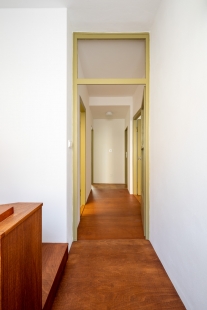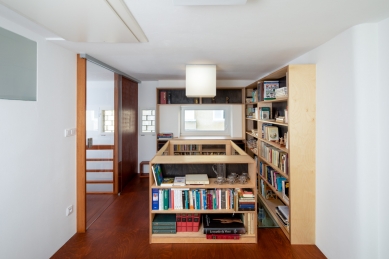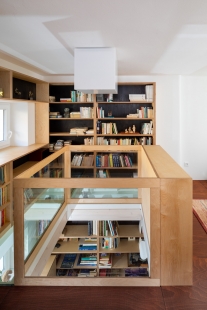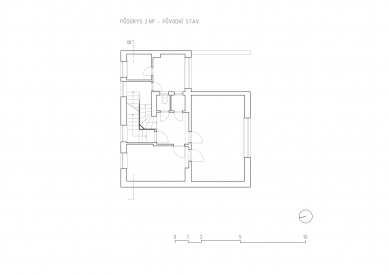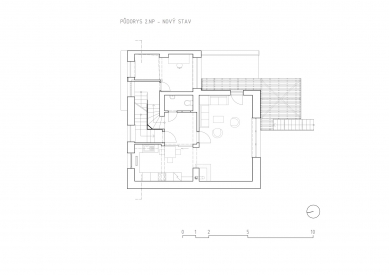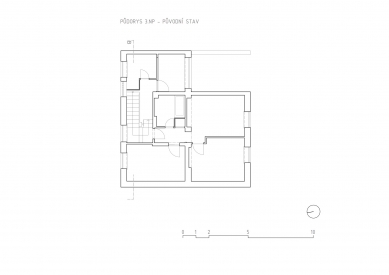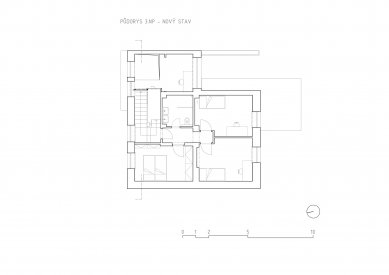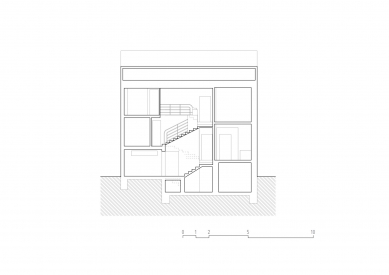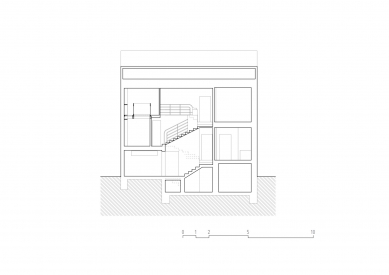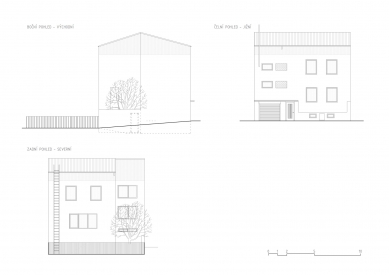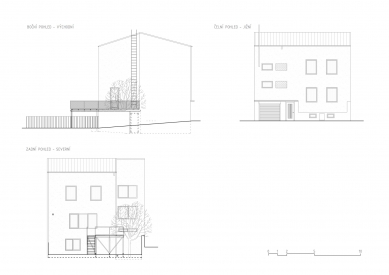
Family House Uh. Hradiště
Building modifications and terrace extension

The house from 1942 stands at the street line. It is an urban villa, whose author is, according to available documentation from the building authority, Arch. Ferdinand Čapka. The house is part of a block development, where three-story residential buildings prevail. The plot is slightly sloped. It descends from the street, that is from the north, to the south, into the garden. The family house is positioned right along the sidewalk, with the entrance at ground level (1st floor), and the exit to the garden is from the level of the first underground floor.
The building is remarkable for its spatial layout. A part is recessed by half a floor and has smaller clear heights. Originally, this part of the building housed auxiliary facilities, a laundry, and a technical room.
The building has preserved many original features and evidence of quality craftsmanship. The wooden, plywood staircase, terrazzo surfaces, and glass concrete have been renovated.
The originally technical part of the house with low heights is newly used as a library, which has been opened through two floors.
The building is remarkable for its spatial layout. A part is recessed by half a floor and has smaller clear heights. Originally, this part of the building housed auxiliary facilities, a laundry, and a technical room.
The building has preserved many original features and evidence of quality craftsmanship. The wooden, plywood staircase, terrazzo surfaces, and glass concrete have been renovated.
The originally technical part of the house with low heights is newly used as a library, which has been opened through two floors.
The English translation is powered by AI tool. Switch to Czech to view the original text source.
0 comments
add comment


