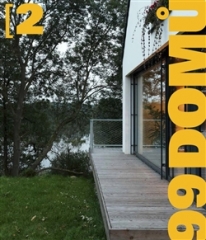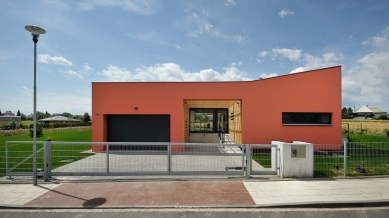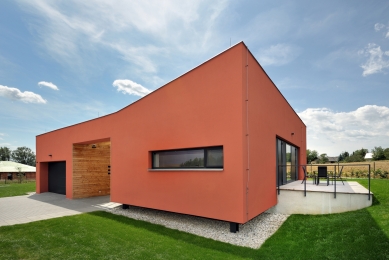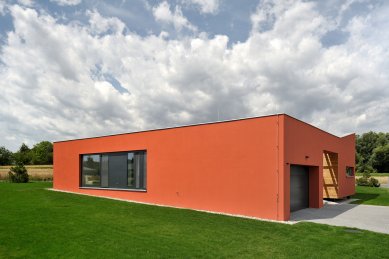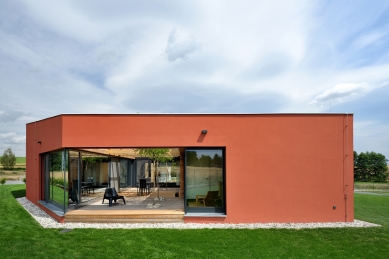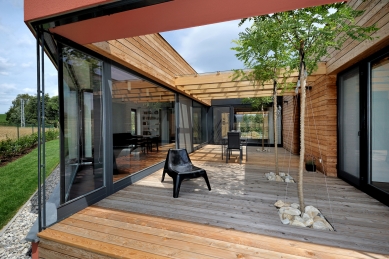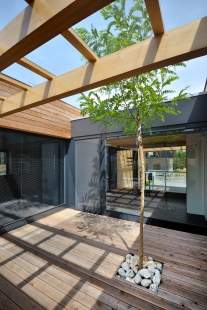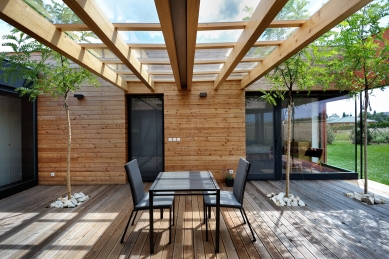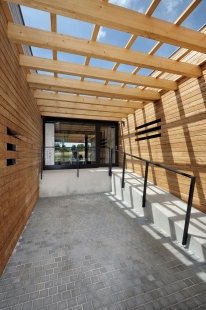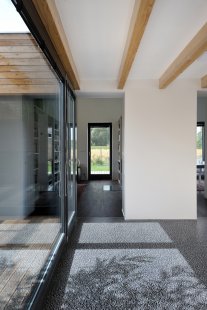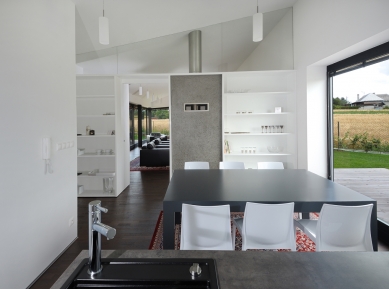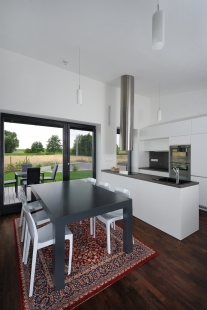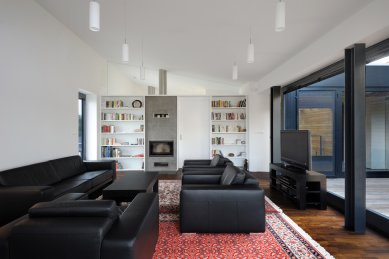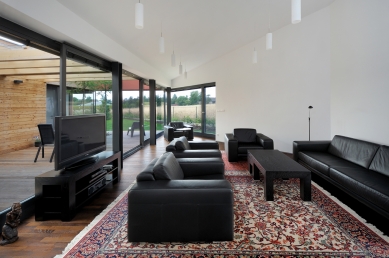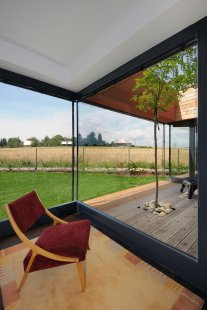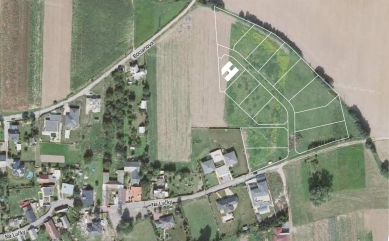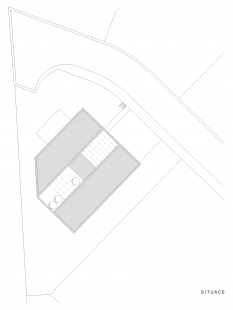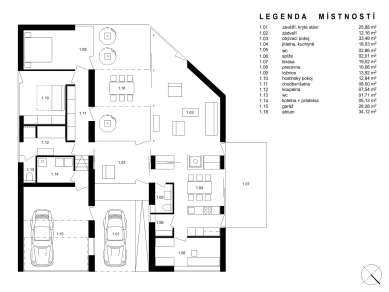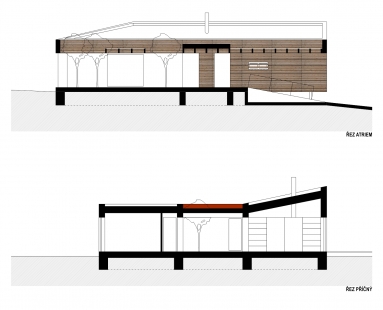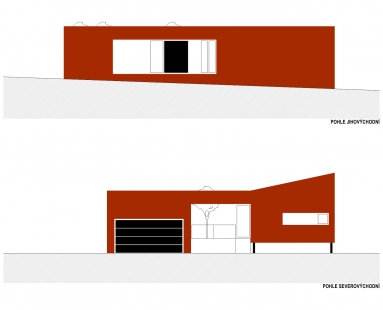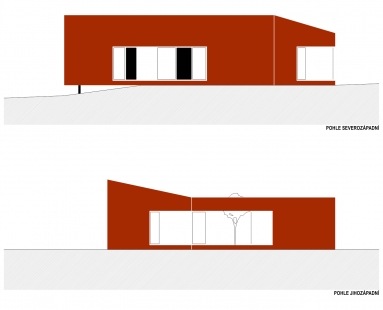
Family house in Slavkov u Opavy

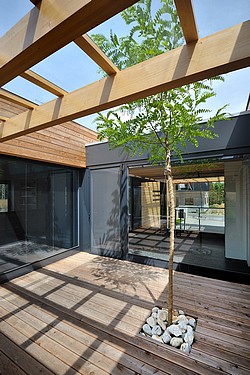 |
| photo: Roman Polášek |
What should housing in the countryside look like in the third millennium? What can we learn from the original way of living in the countryside? What was characteristic of it?
An inseparable part was the courtyard. Barefoot children ran around with animals, laundry was washed here, grain was threshed, pig slaughters were held... from the courtyard, the homes of people, animals, barns, granaries were accessible... the courtyard was an extension of the internal spaces and simultaneously linked the private lives of the residents to the public life of the village.
The concept of the house is based on this semantic sign. The simple single-story dynamic mass of the house mostly opens its internal spaces to the courtyard. The interior thus retains enough privacy when sufficiently sunlit, is visually sheltered from the outside, and conversely retains views of the landscape. The courtyard, the exterior, becomes part of the interior and vice versa. The courtyard divides the layout into a quiet and a social part.
The house is built from brick blocks and contact-insulated, the courtyard has a ventilated façade with wooden cladding. The load-bearing structure of the single-shell, unventilated roof consists of a reinforced concrete slab in the flat part, while the part with a lean-to roof has a wooden structure. The windows are wooden from Euro beams. The heating is hot water underfloor, with a condensing gas boiler as the source.
The building won the J. M. Olbrich Award for the years 2011-2012 and a Special Award from the Center for Building Engineering a.s., POROTHERM HOUSE 2012-2013.
The English translation is powered by AI tool. Switch to Czech to view the original text source.
8 comments
add comment
Subject
Author
Date
Super!
Pavrak
11.09.12 09:42
pripájam sa super
Jaroslav JANEK
13.09.12 08:50
moc pěkný
blanch
13.09.12 09:59
tak já si trochu rejpnu
cocainesocialism
13.09.12 09:05
koberce
ms
13.09.12 10:42
show all comments


