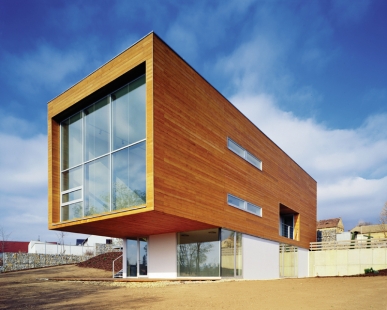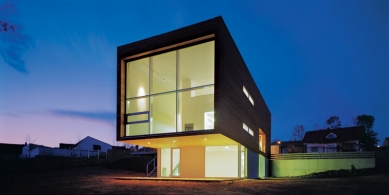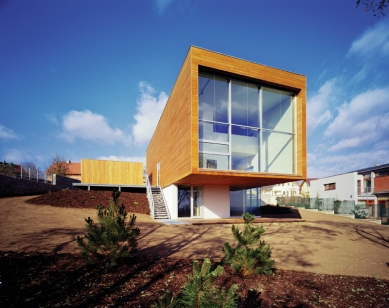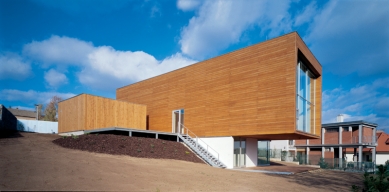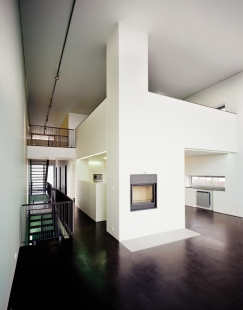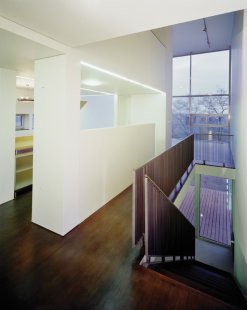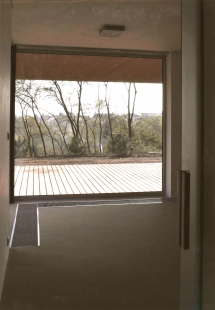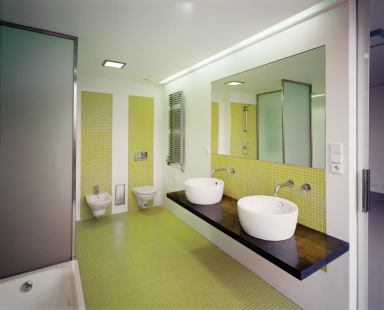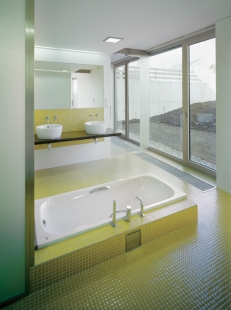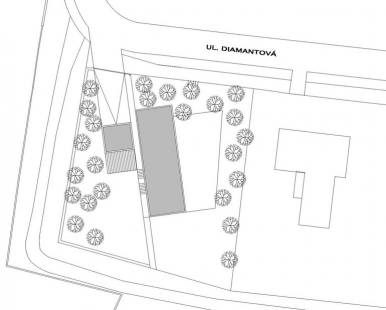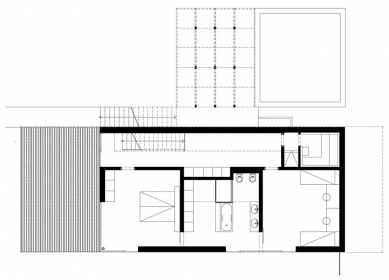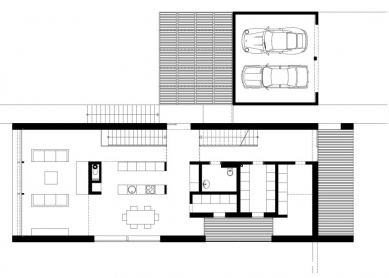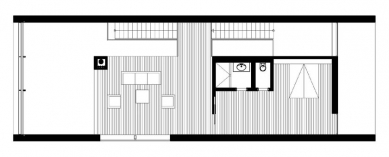
Family house in Slivenec

.jpg) |
A large window facing south allows for good lighting and sunshine throughout the entire house and is protected by an external aluminum blind. The main living area is located at the entrance level of the house; the bedrooms are situated on the lower level with direct access to the terrain. There is a study in the gallery space. Two terraces are located in relation to the house: the western one connects to the kitchen, while the other is situated under the cantilever and has a connection to the bedrooms and garden.
The house is characterized by an unconventional structure. The above-ground part of the house is supported by a steel truss, which allows for a large overhang of the cantilever; the lower floor with the bedrooms is made of concrete. The façade is sandwich-type, clad with larch boards in a natural shade. The fence of the house is made of granite stones set into zinc structural networks.
The English translation is powered by AI tool. Switch to Czech to view the original text source.
17 comments
add comment
Subject
Author
Date
porovnejte si se stavbou Eberleho z r.2000
architekt
24.01.06 10:39
...
Viktor Vlach
24.01.06 11:08
pistolka
Pavel Nasadil
24.01.06 11:56
...
Viktor Vlach
24.01.06 11:03
copyright na konzolu
Petr Šmídek
24.01.06 12:12
show all comments


