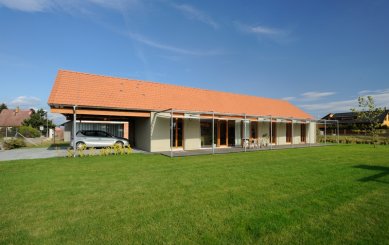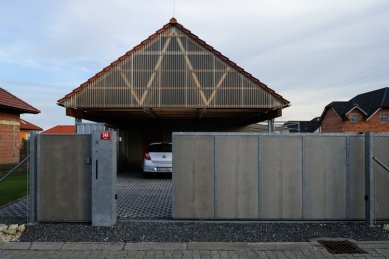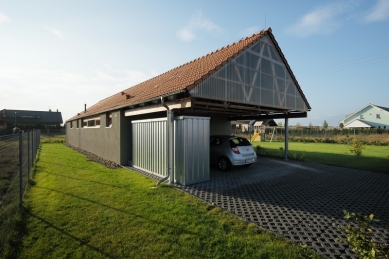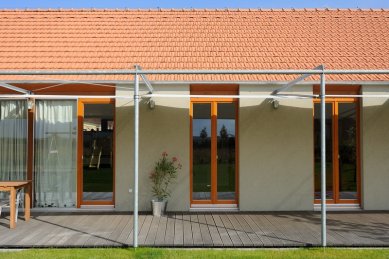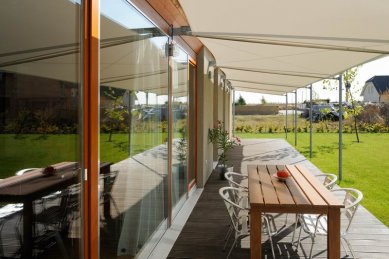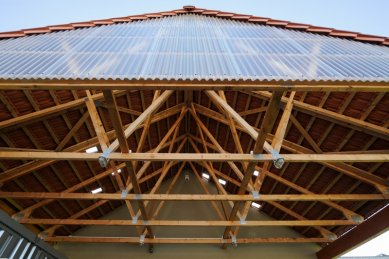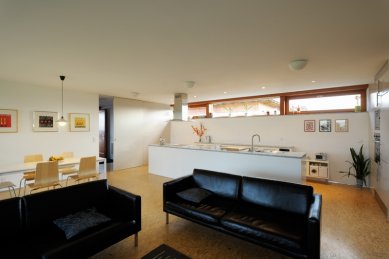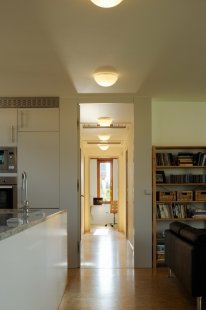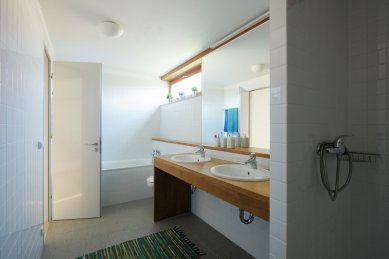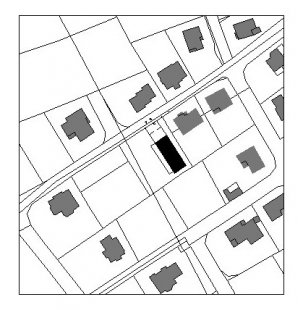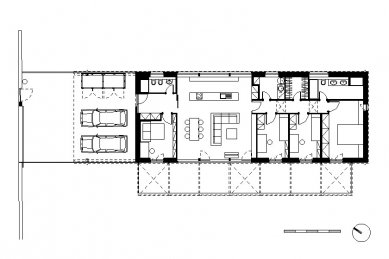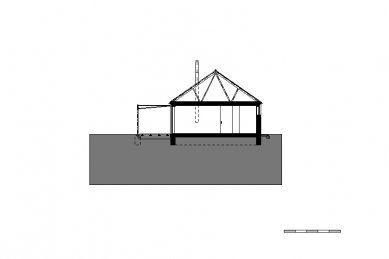
Family House in Středokluky

The land is located in the new parcel of the municipality of Středokluky and is practically flat. The architectural design of the house and its placement had to comply with the route of the medium voltage electrical line along the southwestern boundary of the land and also local regulations, which required a gable roof. The single-storey non-basement house has a rectangular floor plan, with living rooms arranged along a central hallway. Windows in all rooms lead to a terrace, which is shaded by a tarp stretched over a galvanized steel structure. The load-bearing exterior walls are dry-stacked from TESUZ blocks. The building's crown is not made of reinforced concrete, but consists of a pair of beams made of glued laminated timber, and the glazed wall of the living area is supported by glued columns. The space of the roof, which is made up of wooden trussed rafters, is not heated; technical access is provided by windows in the hallway ceiling, through which light flows into the hallway via glass tiles. In the parking shelter area, the truss made of nailed rafters is left visible.
The English translation is powered by AI tool. Switch to Czech to view the original text source.
2 comments
add comment
Subject
Author
Date
Zastínění
Petr
10.07.12 03:59
Konečně půda :-)
Martin Přibík
28.08.12 03:36
show all comments


